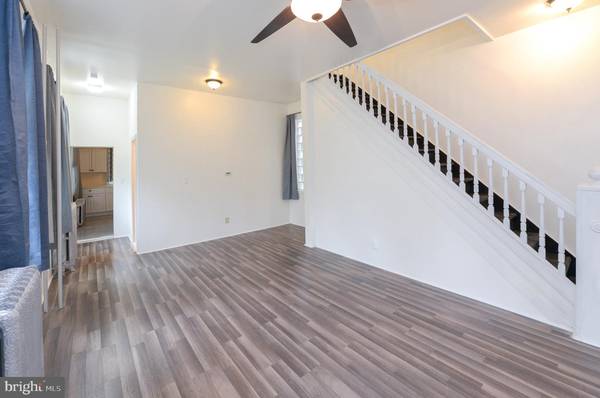$269,000
$279,900
3.9%For more information regarding the value of a property, please contact us for a free consultation.
3 Beds
2 Baths
2,946 SqFt
SOLD DATE : 09/02/2022
Key Details
Sold Price $269,000
Property Type Single Family Home
Sub Type Detached
Listing Status Sold
Purchase Type For Sale
Square Footage 2,946 sqft
Price per Sqft $91
Subdivision Tacony
MLS Listing ID PAPH2127832
Sold Date 09/02/22
Style Straight Thru,Traditional
Bedrooms 3
Full Baths 2
HOA Y/N N
Abv Grd Liv Area 2,946
Originating Board BRIGHT
Year Built 1925
Annual Tax Amount $2,229
Tax Year 2022
Lot Size 1,875 Sqft
Acres 0.04
Lot Dimensions 25.00 x 75.00
Property Description
"At HOME" is how you will feel when you enter this wonderful single freestanding corner three-bedroom two full bath located in the Tacony neighborhood of Philadelphia. It will not disappoint. A covered front porch creates a perfect area to unwind and simply sit back and enjoy. Upon opening the front door, you will be in awe of the tall ceilings and the laminate wood flooring that extends through the living and dining areas. The floorplan of this home is open and flows nicely offering plenty of room to host friends and family. Just beyond the dining area is the first-floor three-piece bathroom with double bowl vanity and tile flooring and surround. The kitchen is equipped with stainless steel appliances, electric range, refrigerator, an abundance of countertop space, ceramic tile floor, an abundance of cabinet space and a pantry. Off the kitchen is an enclosed mudroom that is drenched in natural light and has exterior access to the side and rear yards. The rear yard has double gate access to easily move larger equipment in and out. This is also a great spot where you can fire up the grill and relax while entertaining your guests in your outdoor oasis. On the second level are three roomy bedrooms each with spacious closets and ceiling fans and a massive four-piece hall bath with porcelain tile flooring, soaking tub, oversized stall shower with pebble stone shower pan and porcelain surround, and double vanities. Through the rear bedroom is access to a deck. This area is a great spot to enjoy a moment. If you are looking for additional storage space, take advantage of the walk-up attic. The lower basement level is finished and lends itself to endless possibilities for use and includes separate storage, mechanicals and laundry room area. This home has been freshly painted throughout and has replacement windows. A key feature of this is being centrally located for an easy commute to both Center City and the Suburbs and its proximity to major roadways. If you prefer not to drive, hop on any number of the surface transportation routes that are available. This home is sandwiched between two of Philadelphias arterial roads, Frankford and Torresdale Avenues, each overflowing with restaurants, bakeries, saloons, cafes, and shopping. You will also find Vogt Park and Recreation Center a few blocks away and the newly renovated Tacony Library is directly across the street. If you have been looking for a sizeable home with amenities pack your bags and move right in because this is the one for you.
Location
State PA
County Philadelphia
Area 19135 (19135)
Zoning RSA5
Rooms
Other Rooms Living Room, Dining Room, Primary Bedroom, Bedroom 2, Bedroom 3, Kitchen, Basement, Laundry, Mud Room, Bathroom 1, Bathroom 2
Basement Partially Finished, Interior Access, Windows
Interior
Interior Features Attic, Ceiling Fan(s), Combination Dining/Living, Pantry, Soaking Tub, Stall Shower, Tub Shower
Hot Water Electric
Heating Hot Water, Radiator
Cooling Ceiling Fan(s), Window Unit(s), Wall Unit
Flooring Ceramic Tile, Laminated
Equipment Dishwasher, Dryer, Dryer - Front Loading, Microwave, Oven/Range - Electric, Refrigerator, Stainless Steel Appliances, Stove, Washer, Water Heater
Furnishings No
Fireplace N
Window Features Double Hung,Replacement,Skylights
Appliance Dishwasher, Dryer, Dryer - Front Loading, Microwave, Oven/Range - Electric, Refrigerator, Stainless Steel Appliances, Stove, Washer, Water Heater
Heat Source Natural Gas
Laundry Basement, Dryer In Unit, Has Laundry, Washer In Unit
Exterior
Fence Chain Link
Waterfront N
Water Access N
Accessibility None
Parking Type On Street
Garage N
Building
Story 2
Foundation Crawl Space, Stone
Sewer Public Sewer
Water Public
Architectural Style Straight Thru, Traditional
Level or Stories 2
Additional Building Above Grade, Below Grade
Structure Type 9'+ Ceilings
New Construction N
Schools
School District The School District Of Philadelphia
Others
Senior Community No
Tax ID 412019300
Ownership Fee Simple
SqFt Source Assessor
Acceptable Financing Cash, Conventional, FHA, VA
Listing Terms Cash, Conventional, FHA, VA
Financing Cash,Conventional,FHA,VA
Special Listing Condition Standard
Read Less Info
Want to know what your home might be worth? Contact us for a FREE valuation!

Our team is ready to help you sell your home for the highest possible price ASAP

Bought with Hayden Matthew Mink • KW Philly

"My job is to find and attract mastery-based agents to the office, protect the culture, and make sure everyone is happy! "






