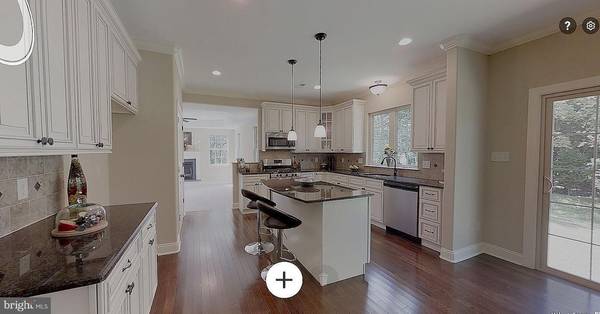$490,000
$490,000
For more information regarding the value of a property, please contact us for a free consultation.
4 Beds
3 Baths
2,636 SqFt
SOLD DATE : 07/24/2020
Key Details
Sold Price $490,000
Property Type Single Family Home
Sub Type Detached
Listing Status Sold
Purchase Type For Sale
Square Footage 2,636 sqft
Price per Sqft $185
Subdivision None Available
MLS Listing ID PAMC649252
Sold Date 07/24/20
Style Colonial
Bedrooms 4
Full Baths 2
Half Baths 1
HOA Y/N N
Abv Grd Liv Area 2,636
Originating Board BRIGHT
Year Built 2020
Tax Year 2020
Lot Size 0.660 Acres
Acres 0.66
Lot Dimensions 148x196
Property Description
Elegantly appointed with over $70,000 in upgrades, this 2600+/-, 4 Bedroom, 2.5 Bath Builder's Model Home is ready for its first owner. Nestled on a picturesque 1/2+ acre partially wooded lot, this home features 9' ceilings on the 1st Floor & Basement, gleaming hardwood floors in the Living Rm, Dining Rm, Kitchen, Breakfast Rm, Foyer & Powder Rm; custom trim package including crown molding & wainscoting; bronze light fixtures & finishes; recessed lights & custom paint throughout. Welcoming Front Porch entry showcases an open Foyer & oak staircase w/ wrought iron spindles, wainscoting and crown molding. The custom trim continues through the Living, Dining Rm and Kitchen. The Gourmet Kitchen w/ adjoining Breakfast Room features a 60" Center Island with pendant lighting and seating for casual dining, 42" Signature Pearl soft-close custom cabinetry, Granite counter tops, tile backsplash, Dbl door pantry and upgraded SS appliances. The step-down Great Room features a tray ceiling w/ recessed lights & ceiling fan and 42" raised hearth gas fireplace. The Master Suite w/ cathedral ceiling boasts a spacious walk-in closet w/ natural lighting & a private bath with tiled floor, 5' tiled shower & dual sink vanity w/ granite top. 3 additional generously sized Bedrooms w/ extra-large closets, Hall Bath with tile surround and tile floor and convenient 2nd flr Laundry Rm finish off the upper level. Located within the North Penn School District near Montgomery Mall and public transportation. NO HOA!
Location
State PA
County Montgomery
Area Hatfield Twp (10635)
Zoning RA1
Rooms
Other Rooms Living Room, Dining Room, Primary Bedroom, Bedroom 2, Bedroom 3, Bedroom 4, Kitchen, Family Room, Breakfast Room, Laundry, Primary Bathroom, Full Bath
Basement Poured Concrete, Sump Pump, Unfinished, Windows
Interior
Interior Features Floor Plan - Open, Recessed Lighting, Crown Moldings, Wainscotting, Kitchen - Island, Pantry, Upgraded Countertops, Wood Floors
Hot Water Electric
Heating Forced Air
Cooling Central A/C
Flooring Hardwood, Carpet, Tile/Brick
Fireplaces Number 1
Fireplaces Type Gas/Propane, Mantel(s)
Equipment Oven/Range - Gas, Built-In Microwave, Dishwasher, Disposal, Washer/Dryer Hookups Only
Fireplace Y
Window Features Energy Efficient
Appliance Oven/Range - Gas, Built-In Microwave, Dishwasher, Disposal, Washer/Dryer Hookups Only
Heat Source Propane - Leased
Laundry Upper Floor
Exterior
Garage Garage - Side Entry
Garage Spaces 6.0
Waterfront N
Water Access N
Roof Type Architectural Shingle
Accessibility None
Parking Type Driveway, Attached Garage
Attached Garage 2
Total Parking Spaces 6
Garage Y
Building
Lot Description Partly Wooded
Story 2
Sewer Public Sewer
Water Public
Architectural Style Colonial
Level or Stories 2
Additional Building Above Grade, Below Grade
New Construction Y
Schools
School District North Penn
Others
Senior Community No
Tax ID 35-00-10798-003
Ownership Fee Simple
SqFt Source Estimated
Special Listing Condition Standard
Read Less Info
Want to know what your home might be worth? Contact us for a FREE valuation!

Our team is ready to help you sell your home for the highest possible price ASAP

Bought with Mark Mehler • Coldwell Banker Realty

"My job is to find and attract mastery-based agents to the office, protect the culture, and make sure everyone is happy! "






