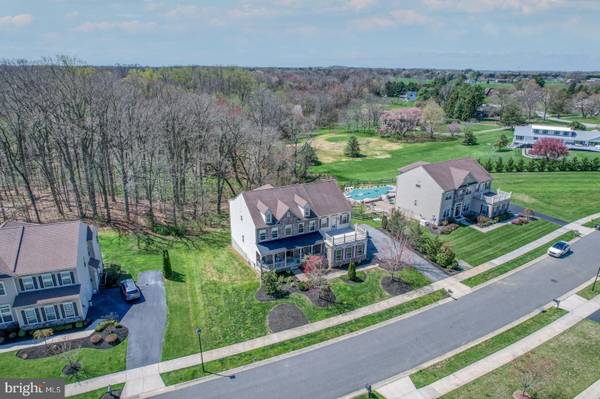$715,000
$715,000
For more information regarding the value of a property, please contact us for a free consultation.
5 Beds
5 Baths
5,625 SqFt
SOLD DATE : 05/25/2022
Key Details
Sold Price $715,000
Property Type Single Family Home
Sub Type Detached
Listing Status Sold
Purchase Type For Sale
Square Footage 5,625 sqft
Price per Sqft $127
Subdivision Augustine Creek
MLS Listing ID DENC2021300
Sold Date 05/25/22
Style Colonial
Bedrooms 5
Full Baths 4
Half Baths 1
HOA Fees $31/ann
HOA Y/N Y
Abv Grd Liv Area 4,725
Originating Board BRIGHT
Year Built 2010
Annual Tax Amount $5,336
Tax Year 2021
Lot Size 0.500 Acres
Acres 0.5
Lot Dimensions 0.00 x 0.00
Property Description
Exquisitely designed and meticulously maintained 5BR, 4.5 BA, 3-car garage home is located in desirable Augustine Creek II acclaimed Appoquinimink School District. This stunning Cambridge model home sits on a 1/2+ acre private lot. You feel welcomed as soon as you walk onto a cozy and charming porch. As you enter into the front door, you are embraced by gorgeous, airy and naturally lit, two story foyer with gleaming hardwood, luxurious living room and elegant dining room. The grand chandelier in the foyer has a unique and custom installed (chandelier-elevator switch) for conveniently replacing light bulbs or cleaning...it's definitely a rare item. Wide open and soaring 2 story great room has a marble gas fireplace and full wall of windows with spectacular view of surrounding trees. Magnificent gourmet eat-in kitchen is built with high-end glistening granite countertops, stunning 42" cabinets throughout, custom oversized island with seatings, SS appliances (LG refrigerator is 1 yr old), double wall ovens, 5-burner gas cooktop and gorgeous tile backsplash with ambient under cabinet lighting. A spacious bright study/office and Florida sun room are engulfed in abundance of natural light. French sliding glass doors lead out to a large new Trex deck overlooking the wooded lot surrounded by green wall of trees that's perfect for outdoor entertaining. The alluring butterfly staircase leads to the upper level with beautiful primary bedroom, elegant en-suite bathroom and oversized walk-in closet. Attached sitting room takes you out to a massive outdoor deck/patio. Laundry room is conveniently located on the upper level hallway. The 2nd bedroom with en-suite bathroom as well as two additional bedrooms and the 3rd full bathroom finishes out the upper level. The sensational walk-out lower level is 50% finished with a large 5th bedroom, amazing walk-in closet, bright living room, lovely kitchen and the 4th full bath. All new carpeting throughout the home, 2 zoned HVAC system is 4 years old. 2 tankless water heaters and many more.
Great neighbors convey and conveniently located just a mile from Rt.1.
Location
State DE
County New Castle
Area South Of The Canal (30907)
Zoning NC21
Rooms
Other Rooms Living Room, Dining Room, Primary Bedroom, Bedroom 2, Bedroom 3, Bedroom 4, Bedroom 5, Kitchen, Foyer, Sun/Florida Room, Great Room, Other, Office
Basement Full, Outside Entrance
Interior
Hot Water Natural Gas, Tankless
Heating Forced Air
Cooling Central A/C
Fireplaces Number 1
Heat Source Natural Gas
Exterior
Garage Garage - Side Entry
Garage Spaces 7.0
Waterfront N
Water Access N
Roof Type Pitched
Accessibility None
Parking Type Attached Garage, Driveway, On Street
Attached Garage 3
Total Parking Spaces 7
Garage Y
Building
Story 3
Foundation Slab
Sewer Public Sewer
Water Public
Architectural Style Colonial
Level or Stories 3
Additional Building Above Grade, Below Grade
New Construction N
Schools
School District Appoquinimink
Others
Senior Community No
Tax ID 13-014.10-190
Ownership Fee Simple
SqFt Source Assessor
Acceptable Financing Cash, Conventional
Listing Terms Cash, Conventional
Financing Cash,Conventional
Special Listing Condition Standard
Read Less Info
Want to know what your home might be worth? Contact us for a FREE valuation!

Our team is ready to help you sell your home for the highest possible price ASAP

Bought with VERNON FRANCIS GIBSON II • EXP Realty, LLC

"My job is to find and attract mastery-based agents to the office, protect the culture, and make sure everyone is happy! "






