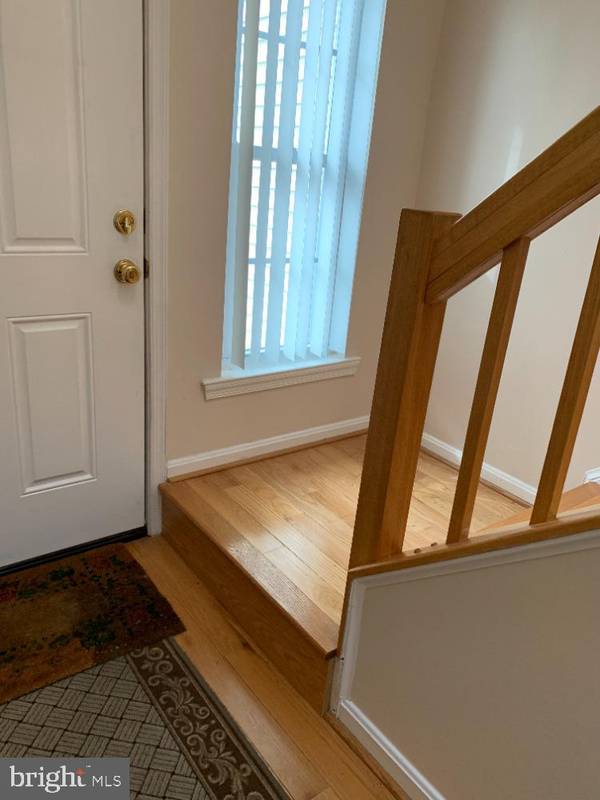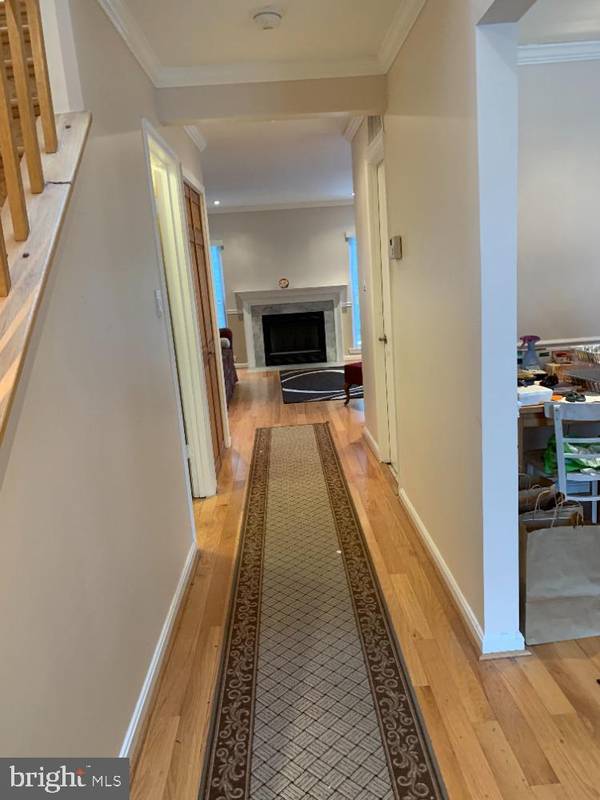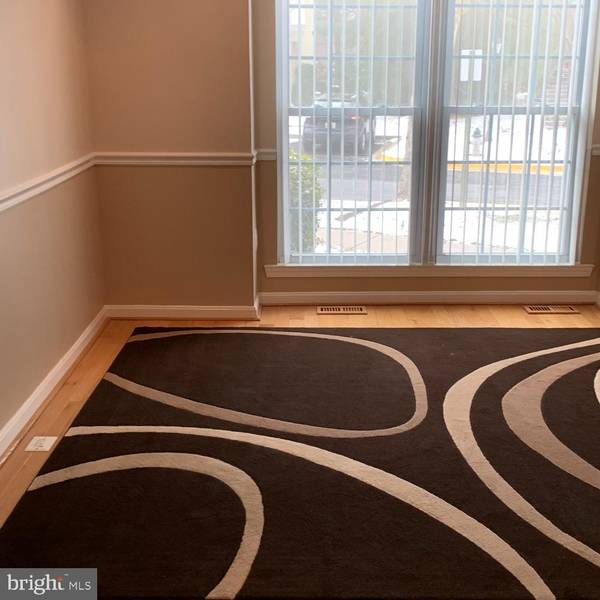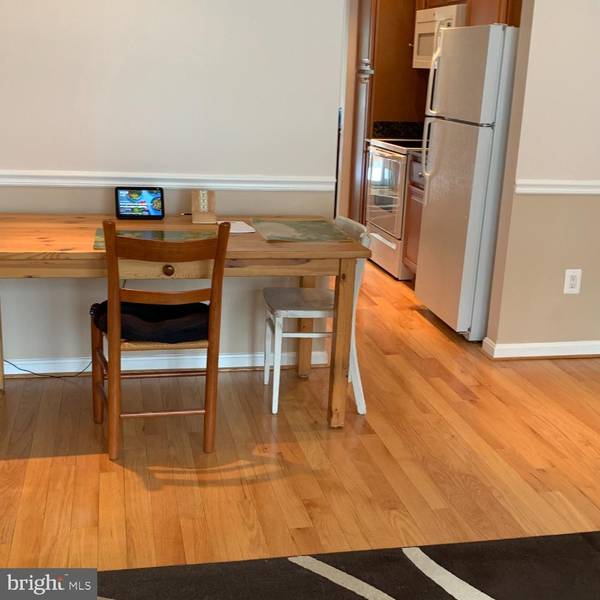$447,000
$447,000
For more information regarding the value of a property, please contact us for a free consultation.
3 Beds
4 Baths
1,760 SqFt
SOLD DATE : 03/02/2022
Key Details
Sold Price $447,000
Property Type Townhouse
Sub Type Interior Row/Townhouse
Listing Status Sold
Purchase Type For Sale
Square Footage 1,760 sqft
Price per Sqft $253
Subdivision Tivoli
MLS Listing ID MDMC2031978
Sold Date 03/02/22
Style Other
Bedrooms 3
Full Baths 2
Half Baths 2
HOA Fees $102/mo
HOA Y/N Y
Abv Grd Liv Area 1,360
Originating Board BRIGHT
Year Built 1987
Annual Tax Amount $4,211
Tax Year 2021
Lot Size 1,480 Sqft
Acres 0.03
Property Description
IT'S A WHOLE LOT OF HOUSE! The first thing you see is beautifully maintained hardwood flooring, which is found on most of the first and second floors. The first floor has a bright front room, easily used as either dining room or den; a family room with fireplace (there's also room for a dining area), with sliding glass door exit to a spacious deck with view of green space; and a half bath (ceramic tile). Second floor has the owner's ensuite bedroom with private bath (ceramic tile floor & tub surround), walk-in closet plus second closet; and there are two more bedrooms, a second full bath (ceramic tile floor & shower surround), and a large linen closet. LOTS OF CLOSETS! The second-floor skylight and large hallway window fill the house with light. The lower level has a big, carpeted recreation room with built-in desk and shelving; half bath; utility room; and laundry/storage room. There is walk-out from the recreation room sliding glass doors to a private patio. BRAND NEW HVAC! NEWER HOT WATER HEATER (2020). The Tivoli Community Center, located at 15101 Nordic Hill Drive, has an event space for private gatherings and contains a sauna, an exercise room, an outdoor tot lot, and a picnic area. There is easy proximity to Metro, the bus stop, shopping, Brookside Gardens, and Wheaton Regional Park. MASKS REQUIRED! SHOE COVERS PROVIDED.
Location
State MD
County Montgomery
Zoning R90
Rooms
Other Rooms Living Room, Dining Room, Primary Bedroom, Bedroom 2, Bedroom 3, Kitchen, Family Room, Laundry, Recreation Room, Utility Room, Bathroom 2, Primary Bathroom, Half Bath
Basement Outside Entrance, Fully Finished, Walkout Level
Interior
Hot Water Electric
Heating Central, Forced Air
Cooling Central A/C
Fireplaces Number 1
Heat Source Electric
Exterior
Garage Spaces 1.0
Parking On Site 1
Water Access N
Accessibility None
Total Parking Spaces 1
Garage N
Building
Story 2
Foundation Active Radon Mitigation, Slab
Sewer Public Sewer
Water Public
Architectural Style Other
Level or Stories 2
Additional Building Above Grade, Below Grade
New Construction N
Schools
Elementary Schools Glenallan
Middle Schools Odessa Shannon
High Schools John F. Kennedy
School District Montgomery County Public Schools
Others
Pets Allowed Y
HOA Fee Include Trash,Snow Removal,Road Maintenance,Management,Common Area Maintenance
Senior Community No
Tax ID 161302586816
Ownership Fee Simple
SqFt Source Assessor
Acceptable Financing Conventional, VA, Cash
Listing Terms Conventional, VA, Cash
Financing Conventional,VA,Cash
Special Listing Condition Standard
Pets Allowed No Pet Restrictions
Read Less Info
Want to know what your home might be worth? Contact us for a FREE valuation!

Our team is ready to help you sell your home for the highest possible price ASAP

Bought with Zhang Tian • Signature Home Realty LLC
"My job is to find and attract mastery-based agents to the office, protect the culture, and make sure everyone is happy! "






