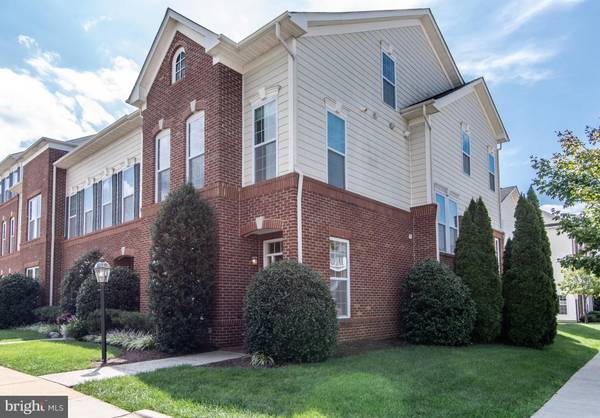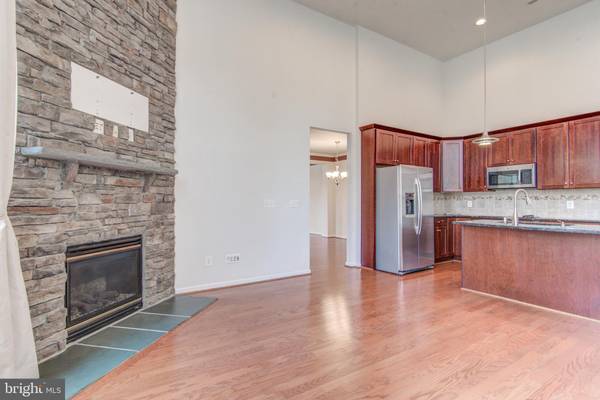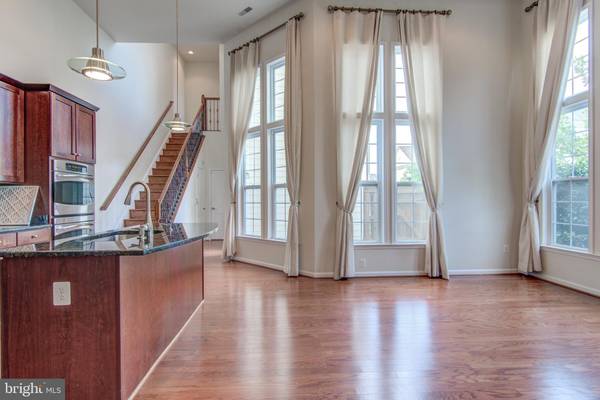$560,000
$549,900
1.8%For more information regarding the value of a property, please contact us for a free consultation.
4 Beds
4 Baths
2,882 SqFt
SOLD DATE : 10/16/2020
Key Details
Sold Price $560,000
Property Type Townhouse
Sub Type End of Row/Townhouse
Listing Status Sold
Purchase Type For Sale
Square Footage 2,882 sqft
Price per Sqft $194
Subdivision None Available
MLS Listing ID VALO420560
Sold Date 10/16/20
Style Other
Bedrooms 4
Full Baths 3
Half Baths 1
HOA Fees $185/mo
HOA Y/N Y
Abv Grd Liv Area 2,882
Originating Board BRIGHT
Year Built 2008
Annual Tax Amount $5,284
Tax Year 2020
Lot Size 3,485 Sqft
Acres 0.08
Property Description
Absolutely stunning end unit townhome in sought after Landsdowne Town Center. This luxurious home boasts top to bottom upgrades. Enter through the inviting foyer opening to well appointed formal living room and dining room with extensive moldings, Recessed lights galore through out the house when this home is blessed with abundant natural lights already. Gleaming wood floors leads you to 2 story family room with floor to ceiling stacked stone facade wall w/fire place, stacked windows w custom draperies. Gourmet kitchen with top of the line appliances and upgraded cabinetry, Granite counter top. Luxurious oak stairs with wrought iron banisters takes you to upstairs where spacious rooms and lux baths. All closets have custom built ins, Huge master bedroom has a loft space where you can retreat or make it into an office. Master bath has separate shower and deep tub, Second staircase will take you to a graciously spaced bedroom and full bath for a unique private area. Full fenced in backyard with concrete patio for outdoor fun. Hop on to Route 7, Dulles toll road, Rt 28, Dulles airport. One loudoun, Walk down the street to be in the middle of town center to enjoy your day or evening! Water heater replaced 2015, HVAC replaced 2018
Location
State VA
County Loudoun
Zoning 19
Rooms
Other Rooms Loft
Basement Other
Interior
Interior Features Additional Stairway, Built-Ins, Crown Moldings, Family Room Off Kitchen, Floor Plan - Open, Formal/Separate Dining Room, Kitchen - Gourmet, Kitchen - Island, Pantry, Recessed Lighting, Soaking Tub, Stall Shower, Walk-in Closet(s), Upgraded Countertops, Window Treatments, Wood Floors
Hot Water Natural Gas
Heating Forced Air
Cooling Central A/C
Flooring Ceramic Tile, Hardwood, Carpet
Fireplaces Number 1
Equipment Built-In Microwave, Cooktop, Dishwasher, Disposal, Dryer - Front Loading, Energy Efficient Appliances, Exhaust Fan, Microwave, Oven - Double, Oven - Self Cleaning, Oven - Wall, Refrigerator, Washer - Front Loading, Water Heater
Window Features Double Pane,Screens,Transom
Appliance Built-In Microwave, Cooktop, Dishwasher, Disposal, Dryer - Front Loading, Energy Efficient Appliances, Exhaust Fan, Microwave, Oven - Double, Oven - Self Cleaning, Oven - Wall, Refrigerator, Washer - Front Loading, Water Heater
Heat Source Natural Gas
Laundry Upper Floor
Exterior
Garage Garage - Rear Entry, Garage Door Opener
Garage Spaces 2.0
Waterfront N
Water Access N
Accessibility Other
Parking Type Attached Garage
Attached Garage 2
Total Parking Spaces 2
Garage Y
Building
Story 2
Sewer Public Sewer
Water Public
Architectural Style Other
Level or Stories 2
Additional Building Above Grade, Below Grade
Structure Type 9'+ Ceilings,Dry Wall
New Construction N
Schools
Elementary Schools Seldens Landing
Middle Schools Belmont Ridge
High Schools Riverside
School District Loudoun County Public Schools
Others
Pets Allowed Y
Senior Community No
Tax ID 113306186000
Ownership Fee Simple
SqFt Source Assessor
Horse Property N
Special Listing Condition Standard
Pets Description No Pet Restrictions
Read Less Info
Want to know what your home might be worth? Contact us for a FREE valuation!

Our team is ready to help you sell your home for the highest possible price ASAP

Bought with Chris Zarou • Pearson Smith Realty, LLC

"My job is to find and attract mastery-based agents to the office, protect the culture, and make sure everyone is happy! "






