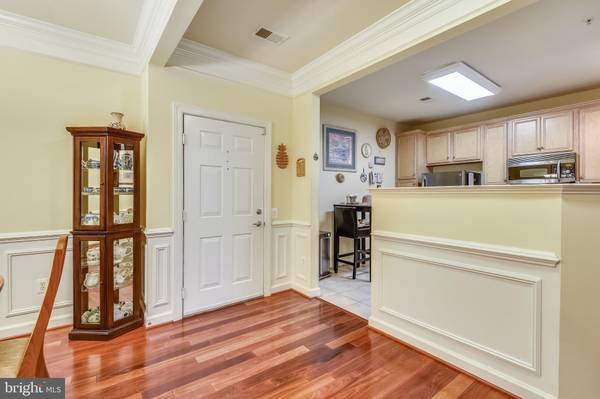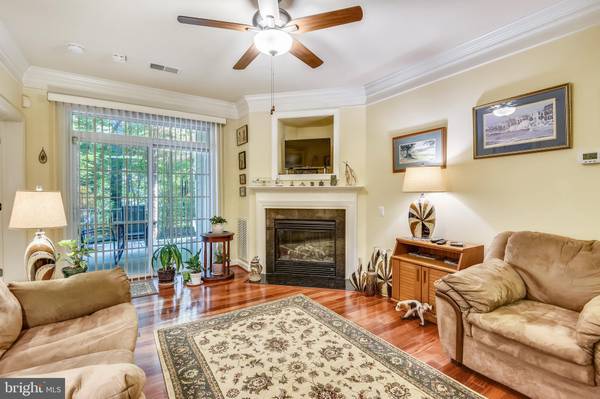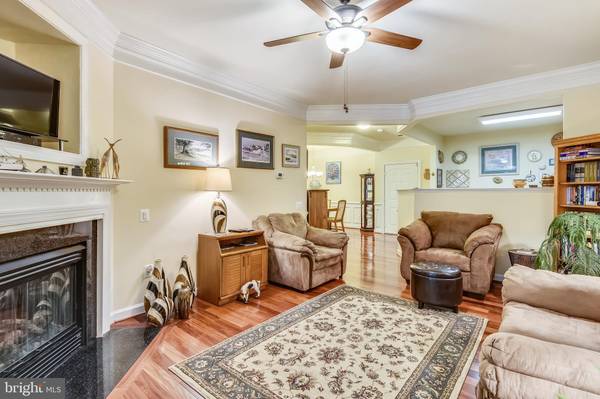$342,000
$340,000
0.6%For more information regarding the value of a property, please contact us for a free consultation.
2 Beds
2 Baths
1,366 SqFt
SOLD DATE : 09/09/2020
Key Details
Sold Price $342,000
Property Type Condo
Sub Type Condo/Co-op
Listing Status Sold
Purchase Type For Sale
Square Footage 1,366 sqft
Price per Sqft $250
Subdivision Hiddenbrook
MLS Listing ID VAFX1140874
Sold Date 09/09/20
Style Colonial
Bedrooms 2
Full Baths 2
Condo Fees $493/mo
HOA Y/N N
Abv Grd Liv Area 1,366
Originating Board BRIGHT
Year Built 2004
Annual Tax Amount $3,250
Tax Year 2020
Property Description
*** CALL LISTING AGENT TO SCHEDULE APPOINTMENT.*** You'll love living in this over-55 community in Springfield. Nestled in a quiet wooded setting, you are only minutes to downtown Springfield, DC, Old Town and more. This charming unit has been recently updated and is very spacious at over 1,300 square feet. Upon entering you'll appreciate the gleaming wood floors and open floor plan. A spacious eat-in kitchen provides stainless steel appliances, granite counters and ample cabinet storage. A separate dining area will accommodate all of your entertaining needs. The living room includes a fireplace and opens to a shaded patio where you can enjoy your morning coffee and newspaper. The master bedroom offers lots of room, a large walk-in closet and a generous-sized bath. Adding extra privacy, the second bedroom suite is located on the other side of the unit. "The Bistro" across the street provides an outside patio with grill for entertaining, a community room for meetings, clubs and other gatherings, a library, a community kitchen and exercise facilities. Don't miss the opportunity to live in this wonderful community. Contact the listing agent about additional items to convey.
Location
State VA
County Fairfax
Zoning 303
Rooms
Other Rooms Living Room, Dining Room, Primary Bedroom, Bedroom 2, Kitchen, Bathroom 2, Primary Bathroom
Main Level Bedrooms 2
Interior
Interior Features Ceiling Fan(s), Dining Area, Entry Level Bedroom, Floor Plan - Open, Formal/Separate Dining Room, Kitchen - Table Space, Primary Bath(s), Recessed Lighting, Wood Floors, Window Treatments
Hot Water Natural Gas
Heating Forced Air
Cooling Ceiling Fan(s), Central A/C
Fireplaces Number 1
Fireplaces Type Screen, Electric
Equipment Built-In Microwave, Dishwasher, Disposal, Dryer, Icemaker, Refrigerator, Stainless Steel Appliances, Stove, Washer, Water Heater
Furnishings No
Fireplace Y
Appliance Built-In Microwave, Dishwasher, Disposal, Dryer, Icemaker, Refrigerator, Stainless Steel Appliances, Stove, Washer, Water Heater
Heat Source Natural Gas
Exterior
Amenities Available Party Room, Meeting Room, Library, Exercise Room
Waterfront N
Water Access N
Accessibility Elevator, Grab Bars Mod
Garage N
Building
Lot Description Backs to Trees
Story 1
Unit Features Garden 1 - 4 Floors
Sewer Public Sewer
Water Public
Architectural Style Colonial
Level or Stories 1
Additional Building Above Grade, Below Grade
New Construction N
Schools
School District Fairfax County Public Schools
Others
HOA Fee Include Common Area Maintenance,Ext Bldg Maint,Management,Reserve Funds,Road Maintenance,Sewer,Snow Removal,Trash,Water
Senior Community Yes
Age Restriction 55
Tax ID 0894 29020002
Ownership Condominium
Security Features Electric Alarm
Special Listing Condition Standard
Read Less Info
Want to know what your home might be worth? Contact us for a FREE valuation!

Our team is ready to help you sell your home for the highest possible price ASAP

Bought with Karen G Wine • Samson Properties

"My job is to find and attract mastery-based agents to the office, protect the culture, and make sure everyone is happy! "






