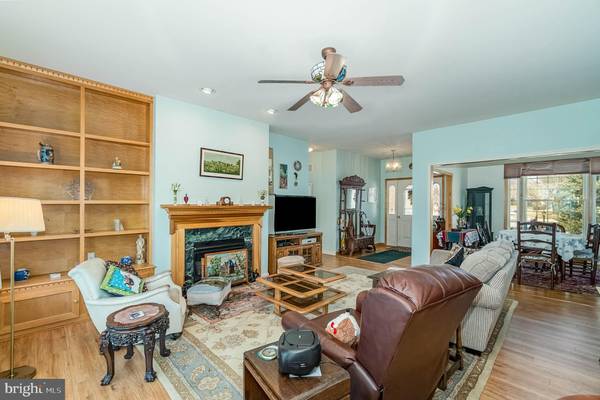$425,000
$395,000
7.6%For more information regarding the value of a property, please contact us for a free consultation.
4 Beds
3 Baths
2,313 SqFt
SOLD DATE : 05/06/2022
Key Details
Sold Price $425,000
Property Type Single Family Home
Sub Type Detached
Listing Status Sold
Purchase Type For Sale
Square Footage 2,313 sqft
Price per Sqft $183
Subdivision Ashcombe Farms South
MLS Listing ID PACB2007598
Sold Date 05/06/22
Style Traditional
Bedrooms 4
Full Baths 3
HOA Fees $16/ann
HOA Y/N Y
Abv Grd Liv Area 2,313
Originating Board BRIGHT
Year Built 2001
Annual Tax Amount $6,143
Tax Year 2021
Lot Size 0.270 Acres
Acres 0.27
Property Description
Beautifully maintained home on a cul-de-sac in desirable Ashcombe Farms in Mechanicsburg School District! This is main level living at it's finest! Three bedrooms and two full baths on the first floor with an additional fourth bedroom/bonus room upstairs complete with full bath and walk-in closet! This is the home you'll never want to leave! Wonderful open concept entryway flows seamlessly into the family room with gas fireplace. Open dining room with high ceiling invites the consummate entertainer. Expansive primary suite with sitting area that leads to the back deck, double sinks, walk-in shower, jetted tub and walk-in closet! Large, eat-in kitchen boasts a huge island for both prep and storage. You'll be amazed at the abundant natural light that shines throughout the home and permeates every room. Heading outdoors, you can sit back, relax and enjoy the fresh air on your low-maintenance deck, already reinforced and ready to receive your hot tub! Expect a colorfully landscaped Spring as a wealth of perennials take to bloom in this gardener's delight.
Location
State PA
County Cumberland
Area Upper Allen Twp (14442)
Zoning RESIDENTIAL
Direction East
Rooms
Other Rooms Dining Room, Kitchen, Family Room, Breakfast Room, Laundry, Additional Bedroom
Basement Full
Main Level Bedrooms 3
Interior
Hot Water Natural Gas
Heating Forced Air
Cooling Central A/C
Flooring Carpet, Hardwood, Vinyl
Fireplaces Number 1
Fireplaces Type Gas/Propane
Furnishings No
Fireplace Y
Heat Source Natural Gas
Laundry Main Floor
Exterior
Exterior Feature Deck(s)
Garage Garage - Front Entry, Garage - Side Entry, Garage Door Opener
Garage Spaces 6.0
Utilities Available Cable TV Available, Phone Available, Electric Available, Natural Gas Available
Waterfront N
Water Access N
Roof Type Architectural Shingle
Accessibility None
Porch Deck(s)
Parking Type Attached Garage, Driveway
Attached Garage 2
Total Parking Spaces 6
Garage Y
Building
Story 1.5
Foundation Concrete Perimeter
Sewer Public Sewer
Water Public
Architectural Style Traditional
Level or Stories 1.5
Additional Building Above Grade, Below Grade
Structure Type 9'+ Ceilings,Dry Wall,High
New Construction N
Schools
Elementary Schools Northside
Middle Schools Mechanicsburg
High Schools Mechanicsburg Area
School District Mechanicsburg Area
Others
Pets Allowed Y
HOA Fee Include Common Area Maintenance,Snow Removal
Senior Community No
Tax ID 42-30-2106-101
Ownership Fee Simple
SqFt Source Assessor
Acceptable Financing Cash, Conventional, FHA, VA
Horse Property N
Listing Terms Cash, Conventional, FHA, VA
Financing Cash,Conventional,FHA,VA
Special Listing Condition Standard
Pets Description No Pet Restrictions
Read Less Info
Want to know what your home might be worth? Contact us for a FREE valuation!

Our team is ready to help you sell your home for the highest possible price ASAP

Bought with CHRISTINE FARRELL • Howard Hanna Company-Harrisburg

"My job is to find and attract mastery-based agents to the office, protect the culture, and make sure everyone is happy! "






