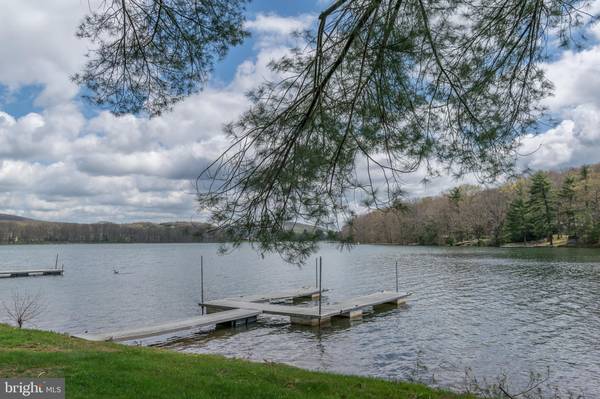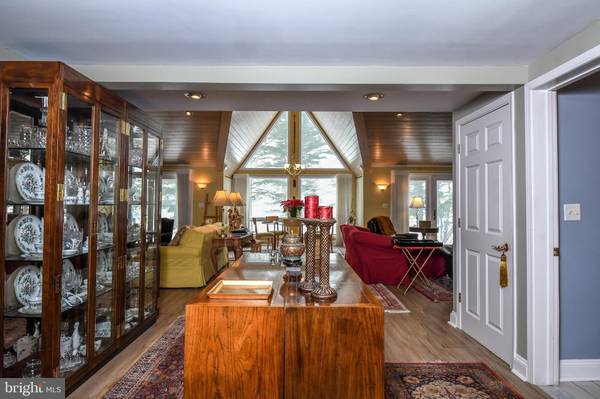$1,175,000
$1,195,000
1.7%For more information regarding the value of a property, please contact us for a free consultation.
4 Beds
4 Baths
3,000 SqFt
SOLD DATE : 07/31/2020
Key Details
Sold Price $1,175,000
Property Type Single Family Home
Sub Type Detached
Listing Status Sold
Purchase Type For Sale
Square Footage 3,000 sqft
Price per Sqft $391
Subdivision Beckmans Peninsula
MLS Listing ID MDGA132732
Sold Date 07/31/20
Style Chalet
Bedrooms 4
Full Baths 3
Half Baths 1
HOA Y/N N
Abv Grd Liv Area 3,000
Originating Board BRIGHT
Year Built 1984
Annual Tax Amount $10,354
Tax Year 2020
Lot Size 0.739 Acres
Acres 0.74
Property Description
Bask in the uncommon beauty of this Deep Creek Lake waterfront home. Featuring 151' of lakefront, this splendid residence(2018 remodel)is in excellent condition & move in ready. Some of the features include vaulted pickled maple Great Room ceiling, 20 chalet windows w/lake view, new lifetime Treviso flooring, & just installed top of the line carpets. Granite, Viking Chefs Range. commercial ice-maker, convection ovens, double dishwashers & walk-in pantry. Four generous BR s with 3 Baths & a steam shower add to the value. One level living with water facing decks & temperature controlled integrated garage. Convenient Beckman s Peninsula location near shopping, cinema, & restaurants. Don t miss this offering.
Location
State MD
County Garrett
Zoning LAKE RES
Rooms
Other Rooms Living Room, Primary Bedroom, Bedroom 3, Bedroom 4, Kitchen, Family Room, Basement, Foyer, Breakfast Room, Loft, Other, Bathroom 3, Primary Bathroom, Half Bath
Basement Full, Outside Entrance, Connecting Stairway, Unfinished, Rough Bath Plumb, Heated
Main Level Bedrooms 1
Interior
Interior Features Combination Dining/Living, Combination Kitchen/Dining, Entry Level Bedroom, Floor Plan - Open, Kitchen - Gourmet, Kitchen - Island, Pantry, Walk-in Closet(s)
Hot Water Instant Hot Water, Tankless, Propane
Heating Zoned, Forced Air, Other
Cooling Central A/C, Zoned
Flooring Carpet, Ceramic Tile, Other
Fireplaces Number 2
Fireplaces Type Wood, Gas/Propane
Equipment Commercial Range, Dishwasher, Disposal, Instant Hot Water, Oven/Range - Gas, Oven - Wall, Refrigerator, Trash Compactor, Water Heater - Tankless, Oven/Range - Electric, Range Hood, Built-In Microwave, Washer, Dryer, Exhaust Fan, Extra Refrigerator/Freezer, Six Burner Stove
Fireplace Y
Appliance Commercial Range, Dishwasher, Disposal, Instant Hot Water, Oven/Range - Gas, Oven - Wall, Refrigerator, Trash Compactor, Water Heater - Tankless, Oven/Range - Electric, Range Hood, Built-In Microwave, Washer, Dryer, Exhaust Fan, Extra Refrigerator/Freezer, Six Burner Stove
Heat Source Wood, Propane - Owned
Laundry Main Floor
Exterior
Exterior Feature Deck(s)
Garage Garage - Front Entry, Inside Access, Garage Door Opener
Garage Spaces 2.0
Waterfront Y
Water Access Y
View Lake
Roof Type Architectural Shingle
Accessibility Level Entry - Main
Porch Deck(s)
Road Frontage City/County
Parking Type Attached Garage, Driveway
Attached Garage 2
Total Parking Spaces 2
Garage Y
Building
Lot Description Partly Wooded, Rear Yard, Private
Story 3
Sewer Public Sewer
Water Well
Architectural Style Chalet
Level or Stories 3
Additional Building Above Grade, Below Grade
Structure Type Vaulted Ceilings,Wood Ceilings
New Construction N
Schools
Elementary Schools Call School Board
Middle Schools Call School Board
High Schools Call School Board
School District Garrett County Public Schools
Others
Senior Community No
Tax ID 1218040131
Ownership Fee Simple
SqFt Source Assessor
Security Features Electric Alarm
Horse Property N
Special Listing Condition Standard
Read Less Info
Want to know what your home might be worth? Contact us for a FREE valuation!

Our team is ready to help you sell your home for the highest possible price ASAP

Bought with Rachel Bruch • Railey Realty, Inc.

"My job is to find and attract mastery-based agents to the office, protect the culture, and make sure everyone is happy! "






