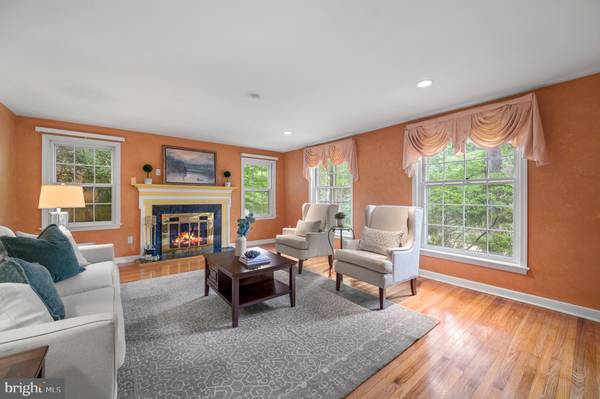$475,000
$475,000
For more information regarding the value of a property, please contact us for a free consultation.
3 Beds
3 Baths
2,320 SqFt
SOLD DATE : 08/17/2022
Key Details
Sold Price $475,000
Property Type Single Family Home
Sub Type Detached
Listing Status Sold
Purchase Type For Sale
Square Footage 2,320 sqft
Price per Sqft $204
Subdivision Rampart Ridge
MLS Listing ID PAMC2043650
Sold Date 08/17/22
Style Other
Bedrooms 3
Full Baths 2
Half Baths 1
HOA Y/N N
Abv Grd Liv Area 2,320
Originating Board BRIGHT
Year Built 1958
Annual Tax Amount $6,068
Tax Year 2021
Lot Size 0.923 Acres
Acres 0.92
Lot Dimensions 100.00 x 0.00
Property Description
Dont miss this great opportunity to own a spacious, three level home in an absolutely ideal location! With just over 2320 sq.ft. of living space, this 3 bedroom 2.5 bath split level home offers the flexibility for everyone to spread out and enjoy their own space. Enter this home one of two ways: up the stone path to the front door or conveniently through the attached garage right off the driveway. Entering through the garage, you will find a large mudroom/laundry room with plenty of cabinets and countertops for storage and organization. Off the mudroom is a bonus room that can be used as a second living room, playroom or a large, private office. A half bathroom completes the lower level. Move up to the main floor and you will find a bright, formal living room with a cozy wood burning fireplace and front facing windows letting in lots of natural light. Directly across is the formal dining room with charming chair rail and crown molding details throughout. Next to the dining room youll find a bright kitchen that leads out to the two-tier back deck overlooking the mature and lush backyard. The upper level is dedicated to the three bedrooms. The primary bedroom has a spacious double closet and attached full bath. There are two more good sized bedrooms serviced by a hall full bath. There are newly finished hardwood floors throughout the main level and in all of the bedrooms. You cant beat this location! Youre just minutes from world-class shopping at the King Of Prussia Mall or chic downtown Wayne, convenient commuting options, direct access to the major highways and wonderful public and private schools nearby. Schedule your showing now because this is the home youve been looking for!
Location
State PA
County Montgomery
Area Upper Merion Twp (10658)
Zoning NA
Rooms
Other Rooms Living Room, Dining Room, Primary Bedroom, Bedroom 2, Bedroom 3, Kitchen, Laundry, Bonus Room
Basement Partial
Interior
Hot Water Natural Gas
Heating Forced Air
Cooling Central A/C
Flooring Wood, Carpet
Fireplaces Number 1
Fireplaces Type Wood
Fireplace Y
Heat Source Natural Gas
Exterior
Garage Garage - Front Entry
Garage Spaces 1.0
Waterfront N
Water Access N
Accessibility None
Parking Type Driveway, Attached Garage
Attached Garage 1
Total Parking Spaces 1
Garage Y
Building
Story 2
Foundation Slab
Sewer Public Sewer
Water Public
Architectural Style Other
Level or Stories 2
Additional Building Above Grade, Below Grade
New Construction N
Schools
High Schools Upper Merion
School District Upper Merion Area
Others
Senior Community No
Tax ID 58-00-00604-004
Ownership Fee Simple
SqFt Source Assessor
Special Listing Condition Standard
Read Less Info
Want to know what your home might be worth? Contact us for a FREE valuation!

Our team is ready to help you sell your home for the highest possible price ASAP

Bought with Mary Lynne Loughery • Long & Foster Real Estate, Inc.

"My job is to find and attract mastery-based agents to the office, protect the culture, and make sure everyone is happy! "






