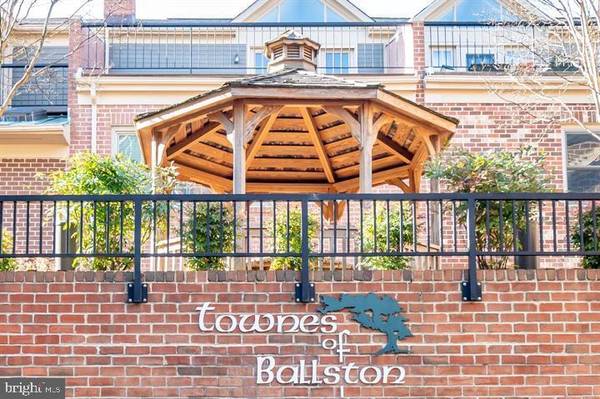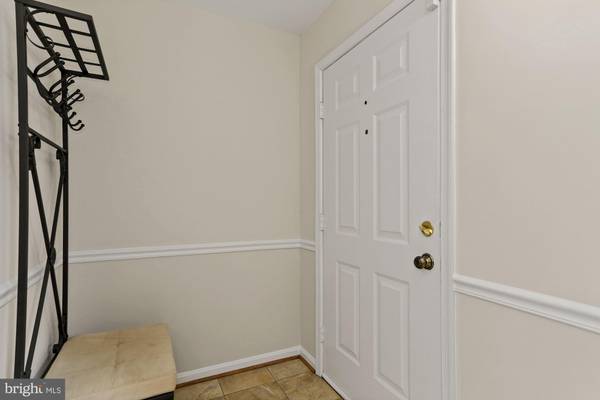$940,000
$940,000
For more information regarding the value of a property, please contact us for a free consultation.
3 Beds
4 Baths
1,810 SqFt
SOLD DATE : 06/17/2022
Key Details
Sold Price $940,000
Property Type Townhouse
Sub Type Interior Row/Townhouse
Listing Status Sold
Purchase Type For Sale
Square Footage 1,810 sqft
Price per Sqft $519
Subdivision Townes Of Ballston
MLS Listing ID VAAR2015314
Sold Date 06/17/22
Style Traditional,Transitional
Bedrooms 3
Full Baths 2
Half Baths 2
HOA Fees $250/mo
HOA Y/N Y
Abv Grd Liv Area 1,610
Originating Board BRIGHT
Year Built 1988
Annual Tax Amount $8,562
Tax Year 2021
Lot Size 828 Sqft
Acres 0.02
Property Description
Welcome to the Townes of Ballston, a private Georgetown Style Townhouse community with landscaped brick interior patio corridors on a tree-lined street that welcomes you home . Located very close to heart of Ballston yet secluded, 623 N Tazewell St is a sun-drenched and renovated 4 level townhouse with 3 bedrooms + office/den, 2 full baths and 2 half baths. The main level includes a welcoming foyer, updated kitchen with vaulted ceilings, a dining area with modern chandelier, a spacious living room, renovated powder room and a cozy screened-in porch overlooking trees. The 2nd level is a large loft area that can be used as a guest bedroom, home office or den, and has oversized closets, laundry closet, a second bedroom with walk-in closet and renovated full bathroom. The 3rd level is dedicated to the primary suite -- a large bedroom with separate sitting area and access to the roof top balcony, a large walk-in closet and renovated modern bath with double sinks, and glass enclosed shower. The 3rd bedroom is located in the sunny walk-out lower level with a renovated half bath and large slider to outdoor patio Property includes one dedicated space for homeowner, and one guest parking space. Extensive upgrades include expanded primary bedroom suite with enlarged walk-in closet and fully renovated primary bathroom. The vaulted two story kitchen has been renovated to include tile floor, new cabinets, stylish backsplash, two story bay windows and banquet seating. Other updates include recessed lighting on the main level, new designer paint throughout the home, updated secondary bathrooms, 2020 HVAC, Microwave 2019, Washer/Dryer 2015 and porch re-screened in 2015. Other property highlights include gleaming wood floors on the main level, several deep closets for storage, one block to Ballston Quarter, Harris Teeter, Ballston Metro, boutique fitness centers, brand new Lubber Run Community Center, weekly farmers market, Lubber Run outdoor amphitheater, walking trails, Target, doughnut shop, cafes, restaurants, Starbucks and more. Seller would like to convey the porch bistro table and chairs. Seller requires a rent back until the first week in July.
Location
State VA
County Arlington
Zoning RC
Direction West
Rooms
Other Rooms Living Room, Dining Room, Primary Bedroom, Bedroom 2, Kitchen, Foyer, Office, Recreation Room, Primary Bathroom, Screened Porch
Basement Daylight, Full, Connecting Stairway, Fully Finished, Garage Access, Heated, Interior Access, Outside Entrance
Interior
Interior Features Breakfast Area, Combination Dining/Living, Crown Moldings, Floor Plan - Traditional, Kitchen - Eat-In, Kitchen - Gourmet, Recessed Lighting, Skylight(s), Walk-in Closet(s), Upgraded Countertops, Window Treatments, Wood Floors
Hot Water Electric
Cooling Central A/C
Fireplaces Number 1
Fireplaces Type Mantel(s), Wood
Equipment Built-In Microwave, Built-In Range, Dishwasher, Disposal, Dryer, Exhaust Fan, Refrigerator, Washer, Water Heater
Fireplace Y
Window Features Energy Efficient,Double Pane
Appliance Built-In Microwave, Built-In Range, Dishwasher, Disposal, Dryer, Exhaust Fan, Refrigerator, Washer, Water Heater
Heat Source Electric
Laundry Upper Floor
Exterior
Exterior Feature Patio(s), Balcony, Screened
Garage Garage - Side Entry, Garage Door Opener, Basement Garage, Inside Access, Underground
Garage Spaces 1.0
Fence Rear, Wood
Waterfront N
Water Access N
View City
Accessibility Other
Porch Patio(s), Balcony, Screened
Parking Type Attached Garage, Driveway
Attached Garage 1
Total Parking Spaces 1
Garage Y
Building
Story 4
Foundation Slab
Sewer Public Sewer
Water Public
Architectural Style Traditional, Transitional
Level or Stories 4
Additional Building Above Grade, Below Grade
Structure Type Dry Wall,9'+ Ceilings,2 Story Ceilings,Vaulted Ceilings
New Construction N
Schools
Elementary Schools Ashlawn
Middle Schools Swanson
High Schools Washington-Liberty
School District Arlington County Public Schools
Others
HOA Fee Include Common Area Maintenance,Ext Bldg Maint,Insurance,Management,Parking Fee,Reserve Funds,Trash
Senior Community No
Tax ID 13-018-039
Ownership Fee Simple
SqFt Source Assessor
Special Listing Condition Standard
Read Less Info
Want to know what your home might be worth? Contact us for a FREE valuation!

Our team is ready to help you sell your home for the highest possible price ASAP

Bought with Pamela Gillin • RE/MAX Gateway

"My job is to find and attract mastery-based agents to the office, protect the culture, and make sure everyone is happy! "






