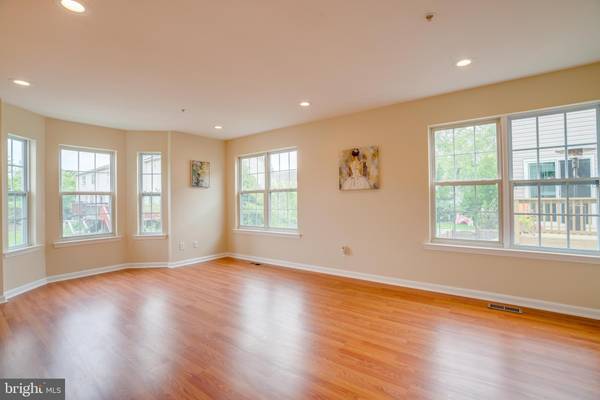$349,000
$349,000
For more information regarding the value of a property, please contact us for a free consultation.
3 Beds
4 Baths
1,942 SqFt
SOLD DATE : 07/31/2020
Key Details
Sold Price $349,000
Property Type Townhouse
Sub Type Interior Row/Townhouse
Listing Status Sold
Purchase Type For Sale
Square Footage 1,942 sqft
Price per Sqft $179
Subdivision Annapolis Walk
MLS Listing ID MDAA435296
Sold Date 07/31/20
Style Colonial
Bedrooms 3
Full Baths 2
Half Baths 2
HOA Fees $60/mo
HOA Y/N Y
Abv Grd Liv Area 1,942
Originating Board BRIGHT
Year Built 1998
Annual Tax Amount $3,001
Tax Year 2019
Lot Size 1,363 Sqft
Acres 0.03
Property Description
Completely renovated and tastefully designed from top to bottom by a Luxurious Professional Designer with high end materials. Brand new roof, new HVAC, New water heater, new stainless steel appliances, new kitchen cabinets, tastefully installed back-splash, brand new windows, high end granite counter tops, recess lights, completely renovated bathrooms, flooring, carpet, fresh paint, brand new garage door. Come and enjoy the peaceful privacy of this inviting end unit townhouse in Annapolis! Lots of natural sunlight and views from 3 different corners. Relax in the bonus living room with fireplace and access to patio. A total of three bedrooms await on the upper level, including the sizable Master bedroom and bathroom. A 1/2 bathroom located on the first and second floor. Only mins away from shopping centers. Must see to appreciate!
Location
State MD
County Anne Arundel
Zoning R3
Interior
Interior Features Carpet, Primary Bath(s), Pantry, Recessed Lighting, Stall Shower, Upgraded Countertops, Walk-in Closet(s), Ceiling Fan(s), Dining Area, Floor Plan - Open, Kitchen - Island
Hot Water Natural Gas
Heating Forced Air
Cooling Central A/C
Flooring Carpet, Ceramic Tile, Laminated
Fireplaces Number 1
Fireplaces Type Gas/Propane
Equipment Stainless Steel Appliances, Washer, Microwave, Freezer, Icemaker, Refrigerator, Stove, Water Heater - High-Efficiency
Furnishings No
Fireplace Y
Window Features Double Pane
Appliance Stainless Steel Appliances, Washer, Microwave, Freezer, Icemaker, Refrigerator, Stove, Water Heater - High-Efficiency
Heat Source Natural Gas
Laundry Main Floor
Exterior
Exterior Feature Patio(s)
Garage Garage - Front Entry, Garage Door Opener
Garage Spaces 1.0
Fence Panel
Utilities Available Cable TV Available, Electric Available, Sewer Available, Water Available
Waterfront N
Water Access N
Accessibility None
Porch Patio(s)
Parking Type Attached Garage
Attached Garage 1
Total Parking Spaces 1
Garage Y
Building
Story 3
Sewer Public Sewer
Water Public
Architectural Style Colonial
Level or Stories 3
Additional Building Above Grade, Below Grade
New Construction N
Schools
Elementary Schools Mills - Parole Elementary
Middle Schools Bates
High Schools Annapolis
School District Anne Arundel County Public Schools
Others
Senior Community No
Tax ID 020602590089974
Ownership Fee Simple
SqFt Source Assessor
Special Listing Condition Standard
Read Less Info
Want to know what your home might be worth? Contact us for a FREE valuation!

Our team is ready to help you sell your home for the highest possible price ASAP

Bought with Lonnie Scales • The Real Estate Experts

"My job is to find and attract mastery-based agents to the office, protect the culture, and make sure everyone is happy! "






