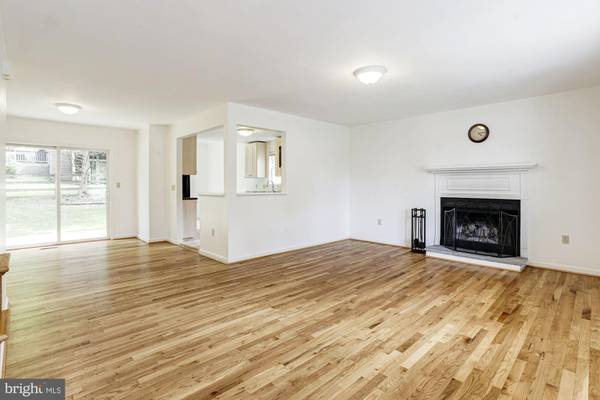$367,500
$355,000
3.5%For more information regarding the value of a property, please contact us for a free consultation.
3 Beds
3 Baths
1,582 SqFt
SOLD DATE : 10/16/2020
Key Details
Sold Price $367,500
Property Type Single Family Home
Sub Type Detached
Listing Status Sold
Purchase Type For Sale
Square Footage 1,582 sqft
Price per Sqft $232
Subdivision Pinehurst
MLS Listing ID MDFR270638
Sold Date 10/16/20
Style Cape Cod
Bedrooms 3
Full Baths 2
Half Baths 1
HOA Fees $89/ann
HOA Y/N Y
Abv Grd Liv Area 1,582
Originating Board BRIGHT
Year Built 1997
Annual Tax Amount $3,559
Tax Year 2019
Lot Size 10,638 Sqft
Acres 0.24
Property Description
MULTIPLE OFFERS - Live an inspired life at Lake Linganore. Amenities you can't live without. There is never a better time to make your move than NOW. Take a dip in one of several pools, fish or canoe in the lake, hike miles of scenic trails, or simply enjoy the private beaches. Love Where You Live!!! Stunning Updated Cape Cod Style Home Boasting Gleaming Hardwood Floors, Sundrenched Windows, and Neutral Color Palette! Spacious Living Room with a Fireplace; Dining Room with Easy Access to the Amazing Backyard; Eat-In Kitchen with Ample Cabinetry, Decorative Backsplash, Sleek Appliances, and Breakfast Room; Large Primary Bedroom with En-Suite Full Bath and Walk-In Closet; Two Generously Sized Bedrooms and Full Bath Conclude the Upper-Level Sleeping Quarters; Laundry Room and Storage Complete the Lowe Level; Recent Updates: HVAC, Paint, Refinished Hardwood Floors, Kitchen and Bathroom Flooring, and More! The Exterior Features Landscaped Grounds, Covered Front Porch, Deck, Extensive Hardscape, Fenced Backyard, and Room to Add a Garage. A MUST SEE!
Location
State MD
County Frederick
Zoning RESIDENTIAL
Rooms
Other Rooms Living Room, Dining Room, Primary Bedroom, Bedroom 2, Bedroom 3, Kitchen, Breakfast Room, Storage Room
Basement Full, Interior Access, Outside Entrance, Side Entrance, Sump Pump, Walkout Level, Windows, Connecting Stairway
Main Level Bedrooms 1
Interior
Interior Features Breakfast Area, Carpet, Ceiling Fan(s), Dining Area, Floor Plan - Open, Kitchen - Eat-In, Kitchen - Table Space, Primary Bath(s), Wood Floors, Walk-in Closet(s)
Hot Water Electric
Heating Heat Pump(s)
Cooling Central A/C, Ceiling Fan(s)
Flooring Hardwood, Carpet, Concrete, Vinyl
Fireplaces Number 1
Fireplaces Type Equipment, Mantel(s), Screen, Wood
Equipment Dishwasher, Disposal, Dryer, Exhaust Fan, Icemaker, Microwave, Oven/Range - Electric, Refrigerator, Stove, Washer, Water Dispenser, Water Heater
Fireplace Y
Window Features Double Pane,Insulated,Screens,Vinyl Clad
Appliance Dishwasher, Disposal, Dryer, Exhaust Fan, Icemaker, Microwave, Oven/Range - Electric, Refrigerator, Stove, Washer, Water Dispenser, Water Heater
Heat Source Electric
Laundry Lower Floor
Exterior
Exterior Feature Deck(s), Patio(s), Porch(es)
Garage Spaces 4.0
Fence Partially, Rear
Amenities Available Beach, Bike Trail, Jog/Walk Path, Lake, Pool - Outdoor, Picnic Area, Swimming Pool, Tot Lots/Playground
Waterfront N
Water Access N
View Garden/Lawn
Roof Type Shingle
Accessibility None
Porch Deck(s), Patio(s), Porch(es)
Parking Type Driveway
Total Parking Spaces 4
Garage N
Building
Lot Description Front Yard, Landscaping, Partly Wooded, Rear Yard, SideYard(s)
Story 3
Sewer Public Sewer
Water Public
Architectural Style Cape Cod
Level or Stories 3
Additional Building Above Grade, Below Grade
Structure Type Dry Wall,High
New Construction N
Schools
Elementary Schools Deer Crossing
Middle Schools Oakdale
High Schools Oakdale
School District Frederick County Public Schools
Others
Senior Community No
Tax ID 1127517609
Ownership Fee Simple
SqFt Source Assessor
Security Features Main Entrance Lock,Smoke Detector
Special Listing Condition Standard
Read Less Info
Want to know what your home might be worth? Contact us for a FREE valuation!

Our team is ready to help you sell your home for the highest possible price ASAP

Bought with Alison Green • Long & Foster Real Estate, Inc.

"My job is to find and attract mastery-based agents to the office, protect the culture, and make sure everyone is happy! "






