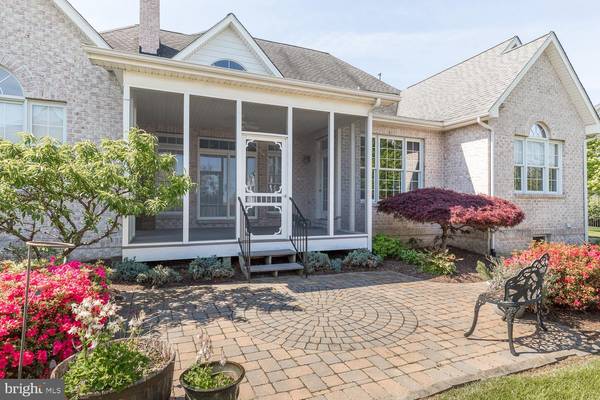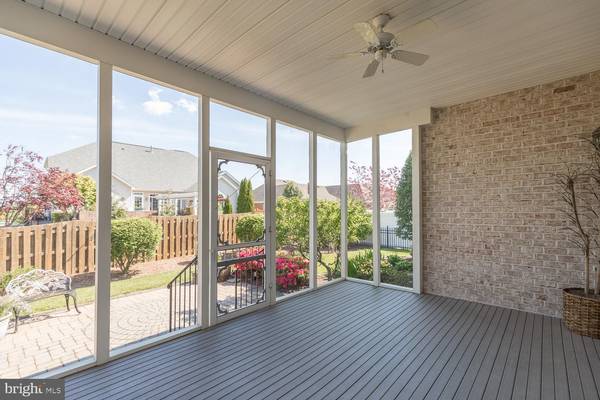$460,000
$459,900
For more information regarding the value of a property, please contact us for a free consultation.
3 Beds
3 Baths
2,668 SqFt
SOLD DATE : 06/30/2020
Key Details
Sold Price $460,000
Property Type Single Family Home
Sub Type Detached
Listing Status Sold
Purchase Type For Sale
Square Footage 2,668 sqft
Price per Sqft $172
Subdivision Oakdale Crossing
MLS Listing ID VAFV157440
Sold Date 06/30/20
Style Ranch/Rambler
Bedrooms 3
Full Baths 2
Half Baths 1
HOA Y/N N
Abv Grd Liv Area 2,668
Originating Board BRIGHT
Year Built 2003
Annual Tax Amount $2,411
Tax Year 2019
Lot Size 0.350 Acres
Acres 0.35
Property Description
Welcome to this stunning Custom Brick ranch style home, nestled on a quiet cul-de-sac in Oakdale Crossing. Aside from the fantastic location, this sensational home features main floor living with beautiful finishes including: custom trim work, gorgeous hardwood floors, vaulted ceilings, magnificent floor to ceiling fireplace, built in bookcases and so much more. The gourmet kitchen offers custom cabinetry, upgraded appliances to include a warming drawer, subway tile & granite counters. Master suite with luxurious bath and dual walk in closets. Enjoy the screen porch while overlooking the backyard in all its glory! All this , PLUS bonus room above the garage, a full unfinished basement, oversized insulated garage with epoxy floor and workbench. Fresh paint that compliments the homes beautiful features. No detail has been left undone. This is an absolute must see home! (additional upgrades and features include: Culligan High Efficiency Automatic water softener an Aqua Clear advanced drinking water system that was installed 1/29/18. $8,500 professional landscaping on 5/11/17, New Zoeller sump pump installed, new faucets, new toilets all in May of 2017. 10 zone Hunter Pro-C irrigation system installed 7/2017. Frameless shower door in master bath 2020, refinished hardwood floors 2020)
Location
State VA
County Frederick
Zoning RP
Rooms
Other Rooms Dining Room, Primary Bedroom, Bedroom 2, Bedroom 3, Kitchen, Family Room, Basement, Foyer, Breakfast Room, Laundry, Bonus Room, Primary Bathroom, Full Bath, Half Bath, Screened Porch
Basement Full, Outside Entrance, Walkout Stairs
Main Level Bedrooms 3
Interior
Interior Features Breakfast Area, Ceiling Fan(s), Chair Railings, Crown Moldings, Entry Level Bedroom, Family Room Off Kitchen, Formal/Separate Dining Room, Primary Bath(s), Soaking Tub, Recessed Lighting, Upgraded Countertops, Walk-in Closet(s), Window Treatments, Wood Floors, Built-Ins, Kitchen - Gourmet, Floor Plan - Open, Pantry
Hot Water Natural Gas
Heating Forced Air, Zoned
Cooling Ceiling Fan(s), Central A/C
Flooring Hardwood, Ceramic Tile
Fireplaces Type Brick, Mantel(s), Fireplace - Glass Doors, Gas/Propane
Equipment Built-In Microwave, Dishwasher, Disposal, Exhaust Fan, Icemaker, Oven - Self Cleaning, Oven - Wall, Water Conditioner - Owned, Cooktop, Refrigerator
Fireplace Y
Window Features Screens,Palladian
Appliance Built-In Microwave, Dishwasher, Disposal, Exhaust Fan, Icemaker, Oven - Self Cleaning, Oven - Wall, Water Conditioner - Owned, Cooktop, Refrigerator
Heat Source Natural Gas
Laundry Main Floor
Exterior
Exterior Feature Patio(s), Porch(es), Screened
Garage Garage - Side Entry, Garage Door Opener, Oversized
Garage Spaces 5.0
Fence Rear
Waterfront N
Water Access N
Accessibility Other
Porch Patio(s), Porch(es), Screened
Parking Type Attached Garage, Driveway
Attached Garage 2
Total Parking Spaces 5
Garage Y
Building
Lot Description Cul-de-sac, Landscaping, Level, No Thru Street, Premium, Rear Yard, SideYard(s)
Story 3
Sewer Public Sewer
Water Public
Architectural Style Ranch/Rambler
Level or Stories 3
Additional Building Above Grade, Below Grade
Structure Type 9'+ Ceilings,Cathedral Ceilings,Vaulted Ceilings
New Construction N
Schools
School District Frederick County Public Schools
Others
Pets Allowed Y
Senior Community No
Tax ID 64G 1 3 127
Ownership Fee Simple
SqFt Source Assessor
Security Features Security System
Horse Property N
Special Listing Condition Standard
Pets Description Cats OK, Dogs OK
Read Less Info
Want to know what your home might be worth? Contact us for a FREE valuation!

Our team is ready to help you sell your home for the highest possible price ASAP

Bought with Leah R Clowser • RE/MAX Roots

"My job is to find and attract mastery-based agents to the office, protect the culture, and make sure everyone is happy! "






