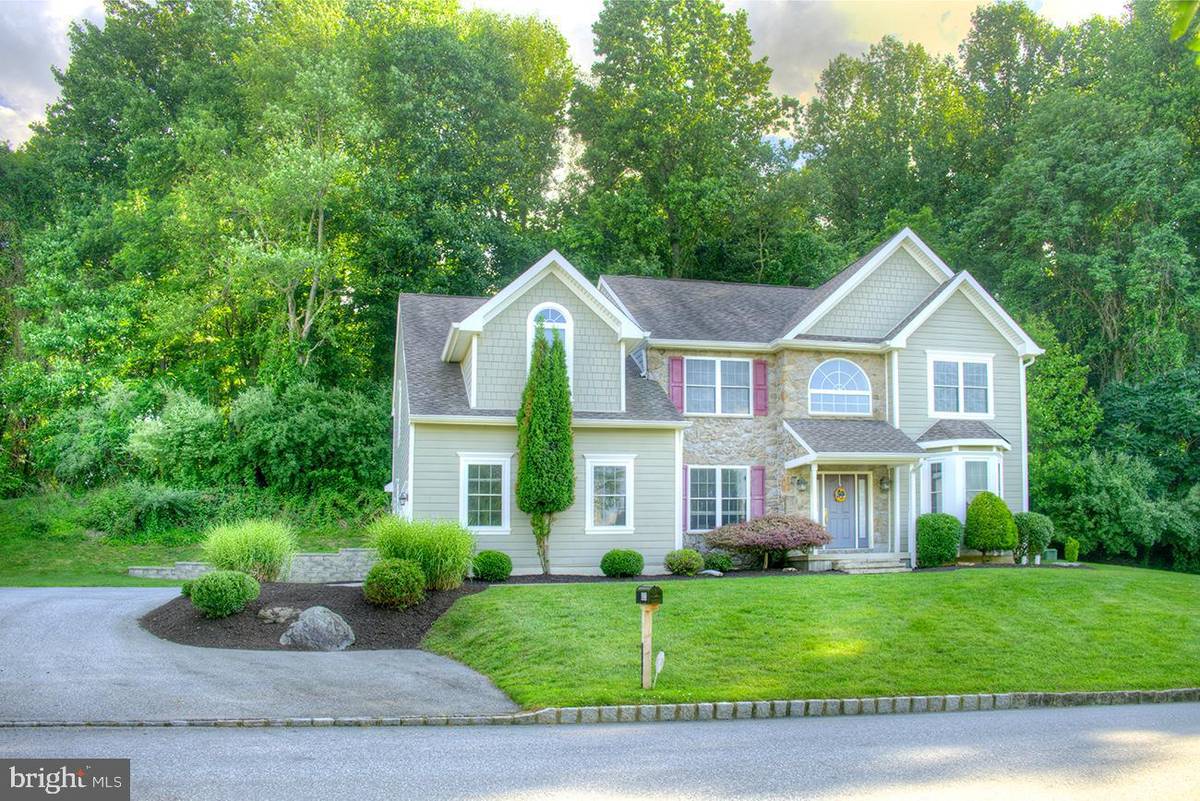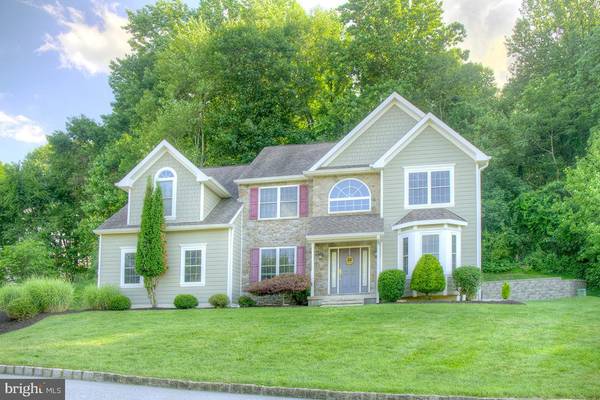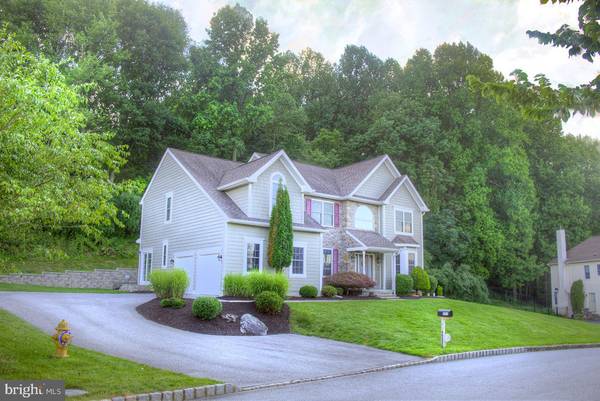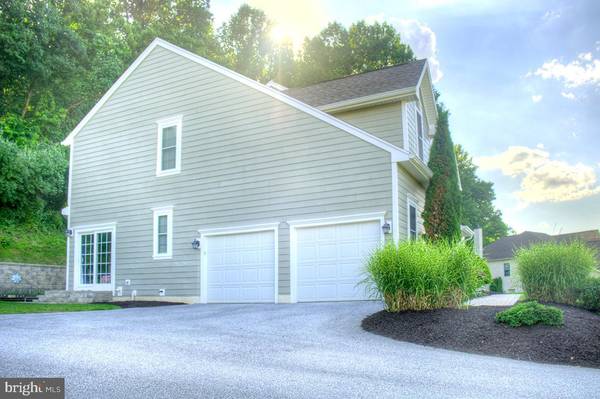$495,000
$500,000
1.0%For more information regarding the value of a property, please contact us for a free consultation.
4 Beds
3 Baths
3,292 SqFt
SOLD DATE : 11/06/2020
Key Details
Sold Price $495,000
Property Type Single Family Home
Sub Type Detached
Listing Status Sold
Purchase Type For Sale
Square Footage 3,292 sqft
Price per Sqft $150
Subdivision Tattersall
MLS Listing ID PACT511956
Sold Date 11/06/20
Style Colonial
Bedrooms 4
Full Baths 2
Half Baths 1
HOA Fees $54/qua
HOA Y/N Y
Abv Grd Liv Area 3,292
Originating Board BRIGHT
Year Built 2008
Annual Tax Amount $6,348
Tax Year 2020
Lot Size 0.357 Acres
Acres 0.36
Lot Dimensions 0.00 x 0.00
Property Description
Beautiful Tattersall home only available due to job relocation. Enter the home into the impressive entry foyer with hardwood flooring. The formal living room and dining room both have hardwood flooring with the dining room featuring chair rail and crown molding. The kitchen offers great workspace with a large island with granite countertop, Bosch double oven, Corian countertop, generous recessed lighting and of course hardwood flooring. The bright eating area features a sliding door leading to the side and rear paver patio. The 2 story family room has hardwood flooring and a stone gas fireplace. The first floor office is conveniently located with more hardwood flooring. A powder room and laundry room complete the main level. The Main bedroom on the upper level is spacious with a vaulted ceiling, fan and recessed lights. There are 2 walk in closets in this suite. The main bathroom has a vaulted ceiling, tile flooring, and a jetted tub with a separate shower stall. There are 3 additional bedrooms and a hall bathroom on this level. The 2nd floor hallway also has an impressive overlook to the family room and foyer. The full basement has a bilco exit door, an insulated ceiling, and awaits your finishing ideas. Other features of the home include economical propane gas heating, a 2 car side entry garage, a partial stone front and hardiplank exterior siding. The seller requires an end of November closing. Make an appointment to view this fine home today!
Location
State PA
County Chester
Area West Bradford Twp (10350)
Zoning R1
Rooms
Other Rooms Living Room, Dining Room, Primary Bedroom, Bedroom 2, Bedroom 3, Bedroom 4, Kitchen, Family Room, Laundry, Office, Primary Bathroom, Full Bath, Half Bath
Basement Full, Outside Entrance
Interior
Interior Features Ceiling Fan(s), Family Room Off Kitchen, Floor Plan - Open, Kitchen - Eat-In, Kitchen - Island, Primary Bath(s), Recessed Lighting
Hot Water Propane
Heating Forced Air
Cooling Central A/C
Flooring Hardwood, Carpet, Tile/Brick
Fireplaces Number 1
Fireplaces Type Gas/Propane, Stone
Equipment Oven - Double, Oven/Range - Electric
Fireplace Y
Window Features Vinyl Clad
Appliance Oven - Double, Oven/Range - Electric
Heat Source Propane - Leased
Laundry Main Floor
Exterior
Exterior Feature Patio(s)
Parking Features Garage - Side Entry, Garage Door Opener
Garage Spaces 2.0
Water Access N
Accessibility None
Porch Patio(s)
Attached Garage 2
Total Parking Spaces 2
Garage Y
Building
Story 2
Sewer Public Sewer
Water Public
Architectural Style Colonial
Level or Stories 2
Additional Building Above Grade, Below Grade
Structure Type Dry Wall
New Construction N
Schools
Middle Schools Downingtown
High Schools Dhs West
School District Downingtown Area
Others
HOA Fee Include Common Area Maintenance
Senior Community No
Tax ID 50-05 -0190.02A0
Ownership Fee Simple
SqFt Source Assessor
Security Features Security System
Acceptable Financing Cash, Conventional, FHA, VA
Listing Terms Cash, Conventional, FHA, VA
Financing Cash,Conventional,FHA,VA
Special Listing Condition Standard
Read Less Info
Want to know what your home might be worth? Contact us for a FREE valuation!

Our team is ready to help you sell your home for the highest possible price ASAP

Bought with Lori Grier • Coldwell Banker Realty
"My job is to find and attract mastery-based agents to the office, protect the culture, and make sure everyone is happy! "






