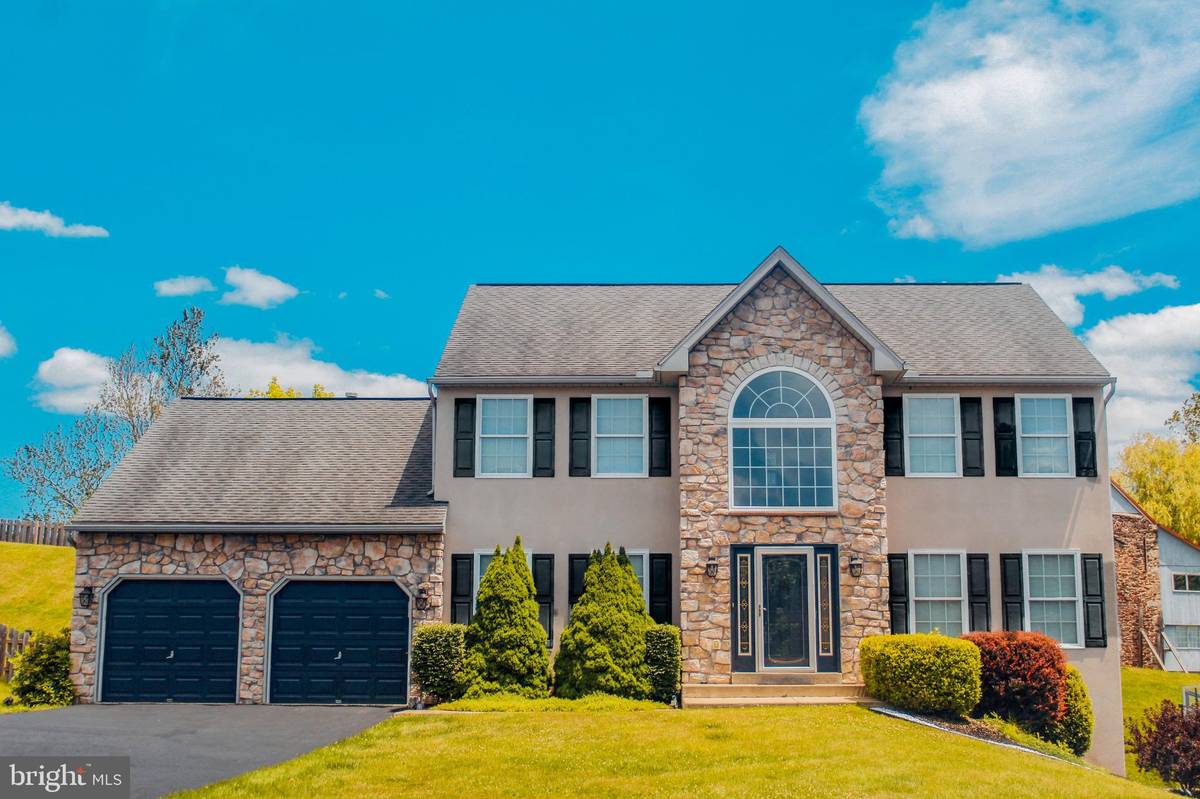$330,000
$335,000
1.5%For more information regarding the value of a property, please contact us for a free consultation.
4 Beds
3 Baths
2,888 SqFt
SOLD DATE : 08/07/2020
Key Details
Sold Price $330,000
Property Type Single Family Home
Sub Type Detached
Listing Status Sold
Purchase Type For Sale
Square Footage 2,888 sqft
Price per Sqft $114
Subdivision Sunset Knoll
MLS Listing ID PABK359848
Sold Date 08/07/20
Style Colonial
Bedrooms 4
Full Baths 2
Half Baths 1
HOA Fees $15/mo
HOA Y/N Y
Abv Grd Liv Area 2,888
Originating Board BRIGHT
Year Built 2006
Annual Tax Amount $9,056
Tax Year 2020
Lot Size 0.280 Acres
Acres 0.28
Lot Dimensions 0.00 x 0.00
Property Description
As you drive up to this beautiful well maintained French Colonial, you will see a newly paved drive way leading to the two door garage. To the right of the garage is a walk way leading to the front door where once you enter you are captured by the high ceiling and beautiful chandelier. To your right is the living room which is spacious with well kept carpet and has great lighting coming in from two large windows. Straight across from the living room is the dining room which has hardwood flooring with great lighting coming from the two large windows. Through the dining room you'll walk past the first floor half bathroom and as you continue you'll run into the kitchen which has a small island for preparing food as well as a built in microwave with all stainless steel appliances and granite counter top with hardwood flooring. Next to the refrigerator is a full food pantry and to the right of that is the laundry room which doubles as a walk through to and from the garage. Also while in the kitchen you get have access to the back deck which was recently painted and is great for outside grilling and family time. Also featured not to far away from the kitchen is the family room which has great lighting coming in from the large window. This room also has a gas fire place and fresh carpet finishing off this room. Now as you make your way up stairs to the Master Suite you will not only see a sitting area but also spacious walk-in closet. This Master Suite also has a beautiful Master Bathroom with not only a full bath and jetted tub; but also a stall shower and his and hers sinks with great lighting. Bedroom 2,3 and 4 are all similar in size, each of them have a large window which bring a lot of great lighting to them. They all have nice size closets as well and the whole upstairs is fully carpeted. The upstairs also have a full bathroom and a hallway closet for towels.
Location
State PA
County Berks
Area Amity Twp (10224)
Zoning RESIDENTIAL
Rooms
Other Rooms Living Room, Dining Room, Primary Bedroom, Sitting Room, Bedroom 2, Bedroom 3, Bedroom 4, Kitchen, Family Room, Laundry, Primary Bathroom
Basement Full, Unfinished
Interior
Interior Features Kitchen - Eat-In, Primary Bath(s), Pantry, Carpet, Dining Area
Hot Water Natural Gas
Heating Forced Air
Cooling Central A/C
Flooring Carpet, Vinyl
Fireplaces Number 1
Fireplaces Type Gas/Propane
Equipment Built-In Microwave, Dishwasher, Disposal, Dryer, Exhaust Fan, Oven - Single, Oven/Range - Gas, Refrigerator, Stainless Steel Appliances, Washer
Furnishings No
Fireplace Y
Appliance Built-In Microwave, Dishwasher, Disposal, Dryer, Exhaust Fan, Oven - Single, Oven/Range - Gas, Refrigerator, Stainless Steel Appliances, Washer
Heat Source Natural Gas
Laundry Main Floor
Exterior
Exterior Feature Deck(s)
Garage Inside Access, Garage - Front Entry
Garage Spaces 4.0
Utilities Available Cable TV, Water Available, Sewer Available, Natural Gas Available, Electric Available
Waterfront N
Water Access N
View Street
Roof Type Pitched,Shingle
Accessibility None
Porch Deck(s)
Parking Type Attached Garage, Driveway
Attached Garage 2
Total Parking Spaces 4
Garage Y
Building
Story 2
Sewer Public Sewer
Water Public
Architectural Style Colonial
Level or Stories 2
Additional Building Above Grade, Below Grade
Structure Type Dry Wall
New Construction N
Schools
School District Daniel Boone Area
Others
Pets Allowed Y
Senior Community No
Tax ID 24-5365-06-49-3620
Ownership Fee Simple
SqFt Source Estimated
Acceptable Financing Cash, Conventional, FHA, VA
Listing Terms Cash, Conventional, FHA, VA
Financing Cash,Conventional,FHA,VA
Special Listing Condition Standard
Pets Description No Pet Restrictions
Read Less Info
Want to know what your home might be worth? Contact us for a FREE valuation!

Our team is ready to help you sell your home for the highest possible price ASAP

Bought with Jacqueline A Tomaselli • Century 21 Advantage Gold-Lower Bucks

"My job is to find and attract mastery-based agents to the office, protect the culture, and make sure everyone is happy! "






