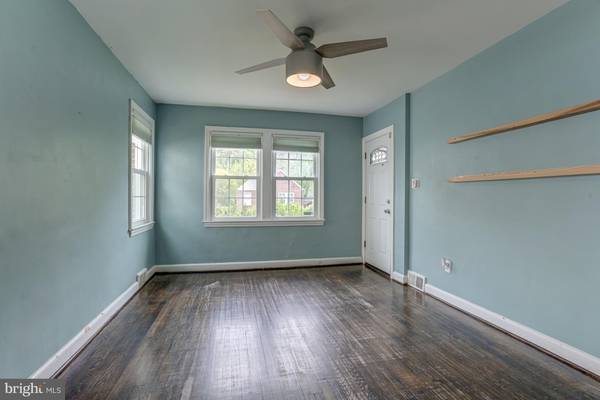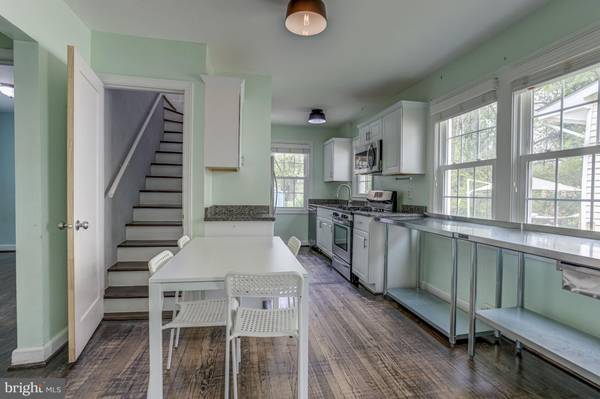$392,000
$400,000
2.0%For more information regarding the value of a property, please contact us for a free consultation.
3 Beds
1 Bath
1,492 SqFt
SOLD DATE : 06/17/2022
Key Details
Sold Price $392,000
Property Type Single Family Home
Sub Type Detached
Listing Status Sold
Purchase Type For Sale
Square Footage 1,492 sqft
Price per Sqft $262
Subdivision Brentwood-Czarras Addn
MLS Listing ID MDPG2040952
Sold Date 06/17/22
Style Cape Cod
Bedrooms 3
Full Baths 1
HOA Y/N N
Abv Grd Liv Area 1,132
Originating Board BRIGHT
Year Built 1946
Annual Tax Amount $5,928
Tax Year 2022
Lot Size 4,791 Sqft
Acres 0.11
Property Description
Charming Cape Cod on a quiet street close to everything great that Brentwood has to offer! The lovely living room has two sunny exposures and hardwood floors. A spacious eat-in kitchen boasts granite counters, gas cooking, bright white cabinets, stainless appliances and table space. There are two generously sized main level bedrooms and a full bath. A sizable upper level bedroom hosts plus carpet. On the lower level is a fully finished family room adorned with luxury vinyl plank flooring. Enjoy your morning coffee on the gorgeous screened porch. The home features lush landscaping, playground and secure storage. Neighboring shopping and dining include: the Waterhole organic juice bar, Pennyroyal Station, Era Wine Bar, and Dohah, Franklin's, Busboys and Poets, Glut Food Co-op, Yes! Organic Market...and many more
Updates: New AC in 2019, New roof 2020, water heater and furnace are roughly 2017
Location
State MD
County Prince Georges
Zoning R55
Rooms
Other Rooms Living Room, Primary Bedroom, Bedroom 2, Bedroom 3, Kitchen, Family Room, Laundry, Storage Room
Basement Connecting Stairway, Heated, Interior Access, Windows, Daylight, Partial, Improved, Partially Finished
Main Level Bedrooms 2
Interior
Interior Features Breakfast Area, Built-Ins, Carpet, Ceiling Fan(s), Combination Kitchen/Dining, Entry Level Bedroom, Kitchen - Eat-In, Kitchen - Table Space, Soaking Tub, Upgraded Countertops, Wood Floors
Hot Water Natural Gas
Heating Forced Air
Cooling Central A/C
Flooring Carpet, Concrete, Hardwood, Luxury Vinyl Plank
Equipment Built-In Microwave, Dishwasher, Dryer, Freezer, Oven - Single, Oven/Range - Gas, Refrigerator, Stainless Steel Appliances, Washer, Water Heater, Disposal, Stove
Fireplace N
Window Features Double Pane,Vinyl Clad
Appliance Built-In Microwave, Dishwasher, Dryer, Freezer, Oven - Single, Oven/Range - Gas, Refrigerator, Stainless Steel Appliances, Washer, Water Heater, Disposal, Stove
Heat Source Natural Gas
Laundry Has Laundry, Lower Floor
Exterior
Exterior Feature Patio(s), Porch(es)
Fence Fully, Rear
Waterfront N
Water Access N
View Garden/Lawn
Roof Type Unknown
Accessibility Other
Porch Patio(s), Porch(es)
Parking Type On Street
Garage N
Building
Lot Description Front Yard, Landscaping, Rear Yard, SideYard(s)
Story 2
Foundation Other
Sewer Public Sewer
Water Public
Architectural Style Cape Cod
Level or Stories 2
Additional Building Above Grade, Below Grade
Structure Type Dry Wall,Paneled Walls
New Construction N
Schools
Elementary Schools Thomas S. Stone
Middle Schools Hyattsville
High Schools Northwestern
School District Prince George'S County Public Schools
Others
Senior Community No
Tax ID 17171836121
Ownership Fee Simple
SqFt Source Estimated
Security Features Electric Alarm,Main Entrance Lock,Smoke Detector,Security System
Special Listing Condition Standard
Read Less Info
Want to know what your home might be worth? Contact us for a FREE valuation!

Our team is ready to help you sell your home for the highest possible price ASAP

Bought with Charlotte Savoy • Keller Williams Integrity

"My job is to find and attract mastery-based agents to the office, protect the culture, and make sure everyone is happy! "






