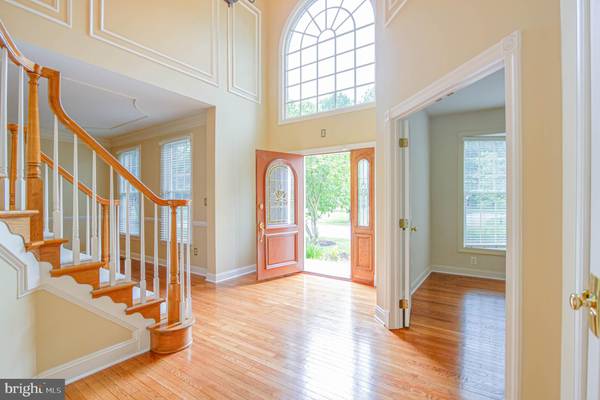$1,049,000
$1,049,000
For more information regarding the value of a property, please contact us for a free consultation.
5 Beds
5 Baths
5,808 SqFt
SOLD DATE : 07/16/2020
Key Details
Sold Price $1,049,000
Property Type Single Family Home
Sub Type Detached
Listing Status Sold
Purchase Type For Sale
Square Footage 5,808 sqft
Price per Sqft $180
Subdivision Estates At Great Falls
MLS Listing ID VAFX1128058
Sold Date 07/16/20
Style Colonial
Bedrooms 5
Full Baths 4
Half Baths 1
HOA Fees $138/qua
HOA Y/N Y
Abv Grd Liv Area 3,858
Originating Board BRIGHT
Year Built 1998
Annual Tax Amount $12,270
Tax Year 2020
Lot Size 0.651 Acres
Acres 0.65
Property Description
WELCOME HOME to a SPECTACULAR Shelter in place to call HOME inside and out! Nestle into your own private oasis. 5 BEDROOMS, 4.5 BATHS with 3 CAR SIDE LOAD GARAGE AND ADDITIONAL PARKING PAD! Loads of space to work from home while surrounding yourself with beauty and nature when it's time to get outside and relax on your almost ACRE retreat with GREAT curb appeal. This beautifully expanded Toll Brothers Elkins Federal model has it all! Three finished levels of lovingly maintained luxury starts with 5800 sq.ft! The upgrades are plentiful! Walking into the foyer you will first notice the newly refinished GLEAMING hardwoods thru most of the main level! The huge home office off the foyer boasts a seated bay window for added space and ambiance. IMPRESSIVE 2 story great room with a back hardwood staircase has newly installed carpet, floor to ceiling stone raised hearth gas fireplace, and is highlighted with a wall of windows. From the large living room, enter into the Formal dining room with Bay window leads into the ENORMOUS chef's kitchen which features newly replaced SS appliances including Center Island Gas Cooktop, Wall oven, microwave, Caf fridge, dishwasher as well as upgraded GRANITE countertops. Separate Laundry room has top o line newly installed Washer/Dryer. Enjoy the day in your FABULOUS AND BRIGHT SUN/MORNING ROOM with skylight, ceramic tile and drenched in sunlight. Stroll out onto the 2 tiered deck overlooking the MOST BREATHTAKING WOODED lot which extends well beyond in case there is the desire to clear an area to create additional yard space. Amazing dramatic upper level overlooks the main level and boasts newly installed hardwood floors, 4 bedrooms and 3 full baths. MBR SUITE INCLUDES a sitting room, luxury master bath and MASSIVE walk-in DRESSING room with vaulted ceiling and space fit for royalty! FULLY FINISHED BASEMENT is filled with light and perfect for extended family suite, au pair or just plain entertaining with it's mini kitchen, 5th bedroom, 4th full bath, large recreation area and loads of storage PLUS a double WALK-UP to the backyard! Underground sprinkler system keeps the front yard plush all summer! The location is PERFECT being just minutes to Reston Town Center, Wiehle-Reston East Metro, future Reston Town Center Metro, Dulles Toll Road and Dulles Airport! AND, you are also just a blink from Route 7 and so close to Tysons Corner and Wolftrap! AHS 1 YEAR WARRANTY is in place for your convenience as well!
Location
State VA
County Fairfax
Zoning 111
Rooms
Other Rooms Living Room, Dining Room, Primary Bedroom, Sitting Room, Bedroom 2, Bedroom 3, Bedroom 4, Bedroom 5, Kitchen, Game Room, Den, Library, Sun/Florida Room, Great Room, Mud Room, Other, Primary Bathroom, Full Bath, Half Bath
Basement Full, Fully Finished, Rear Entrance, Walkout Stairs, Windows
Interior
Interior Features Bar, Breakfast Area, Built-Ins, Carpet, Ceiling Fan(s), Chair Railings, Crown Moldings, Family Room Off Kitchen, Floor Plan - Open, Formal/Separate Dining Room, Kitchen - Gourmet, Kitchen - Island, Kitchen - Table Space, Primary Bath(s), Pantry, Recessed Lighting, Skylight(s), Soaking Tub, Sprinkler System, Upgraded Countertops, Walk-in Closet(s), Wet/Dry Bar, Wood Floors, Double/Dual Staircase, Kitchen - Eat-In
Hot Water Natural Gas
Heating Forced Air, Zoned
Cooling Ceiling Fan(s), Central A/C, Zoned
Flooring Carpet, Hardwood, Ceramic Tile
Fireplaces Number 1
Fireplaces Type Mantel(s), Stone, Gas/Propane
Equipment Built-In Microwave, Cooktop - Down Draft, Dishwasher, Disposal, Dryer - Front Loading, Exhaust Fan, Icemaker, Oven - Wall, Refrigerator, Stainless Steel Appliances, Washer - Front Loading, Water Heater
Fireplace Y
Window Features Bay/Bow,Double Pane,Skylights
Appliance Built-In Microwave, Cooktop - Down Draft, Dishwasher, Disposal, Dryer - Front Loading, Exhaust Fan, Icemaker, Oven - Wall, Refrigerator, Stainless Steel Appliances, Washer - Front Loading, Water Heater
Heat Source Natural Gas
Laundry Main Floor, Dryer In Unit, Washer In Unit
Exterior
Exterior Feature Deck(s)
Garage Garage - Side Entry, Garage Door Opener
Garage Spaces 4.0
Amenities Available Basketball Courts, Club House, Pool - Outdoor
Waterfront N
Water Access N
View Trees/Woods
Roof Type Composite,Shingle
Accessibility None
Porch Deck(s)
Parking Type Attached Garage, Driveway
Attached Garage 3
Total Parking Spaces 4
Garage Y
Building
Lot Description Backs to Trees, Landscaping, Trees/Wooded, Front Yard
Story 3
Sewer Public Sewer
Water Public
Architectural Style Colonial
Level or Stories 3
Additional Building Above Grade, Below Grade
Structure Type 9'+ Ceilings,Dry Wall
New Construction N
Schools
Elementary Schools Forest Edge
Middle Schools Hughes
High Schools South Lakes
School District Fairfax County Public Schools
Others
HOA Fee Include Pool(s),Snow Removal,Trash
Senior Community No
Tax ID 0124 24 0026
Ownership Fee Simple
SqFt Source Assessor
Security Features Smoke Detector
Acceptable Financing Cash, Conventional
Listing Terms Cash, Conventional
Financing Cash,Conventional
Special Listing Condition Standard
Read Less Info
Want to know what your home might be worth? Contact us for a FREE valuation!

Our team is ready to help you sell your home for the highest possible price ASAP

Bought with Kevin J Carter • RE/MAX Select Properties

"My job is to find and attract mastery-based agents to the office, protect the culture, and make sure everyone is happy! "






