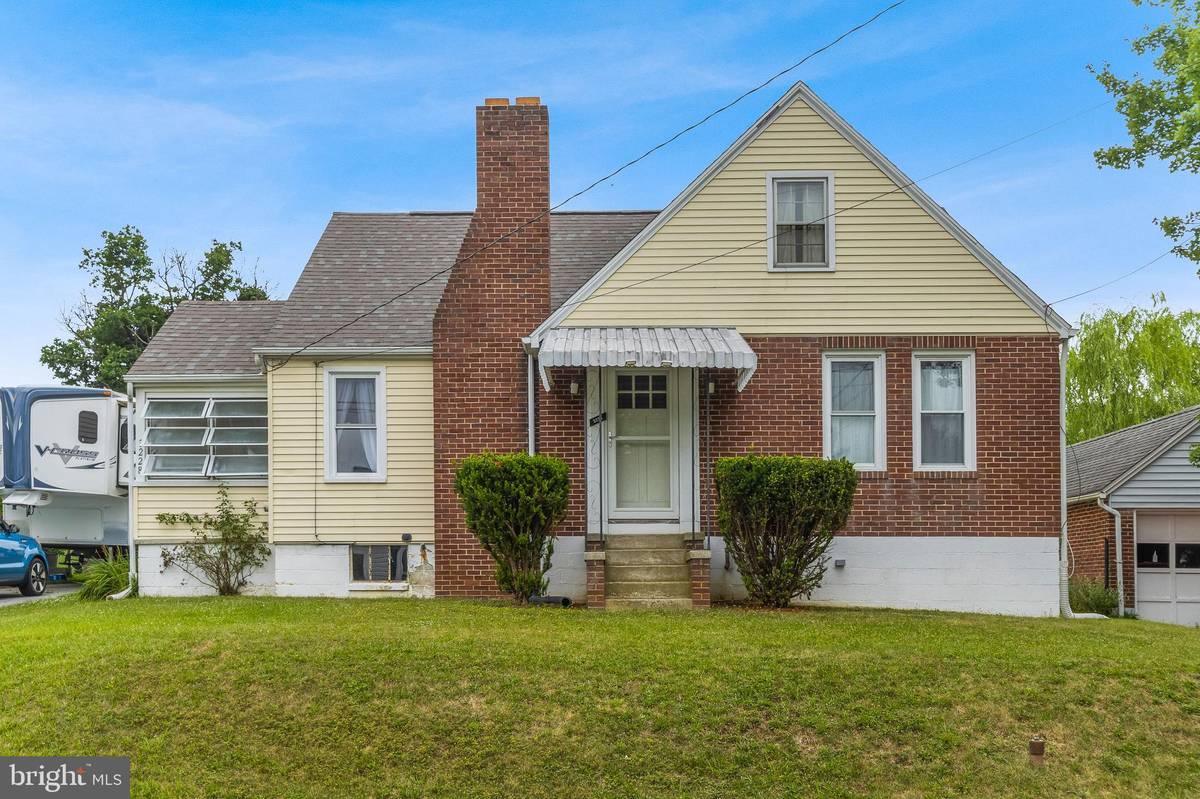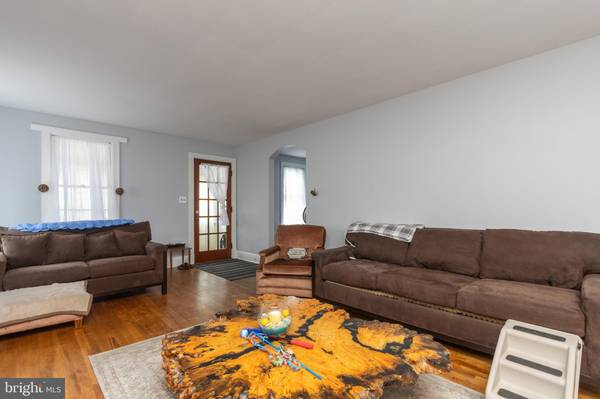$260,000
$250,000
4.0%For more information regarding the value of a property, please contact us for a free consultation.
2 Beds
1 Bath
1,578 SqFt
SOLD DATE : 08/29/2022
Key Details
Sold Price $260,000
Property Type Single Family Home
Sub Type Detached
Listing Status Sold
Purchase Type For Sale
Square Footage 1,578 sqft
Price per Sqft $164
Subdivision None Available
MLS Listing ID MDCR2009394
Sold Date 08/29/22
Style Cape Cod
Bedrooms 2
Full Baths 1
HOA Y/N N
Abv Grd Liv Area 1,578
Originating Board BRIGHT
Year Built 1946
Annual Tax Amount $2,297
Tax Year 2021
Lot Size 7,353 Sqft
Acres 0.17
Property Description
**OPEN HOUSE SAT, 07/23 from 1-3pm** Cozy 2 bedroom, 1 bath cape cod with 1 car detached garage. New paint and hardwoodfloors highlight the main level traditional floor plan. Recently renovated full bath. Kitchen has newly painted white cabinets. Separate dining area with pellet stove, which heats the whole main floor. Lots of opportunity to increase the house value, expand the living space, AND add additional bedrooms in the walk-up, floored attic and/or in the dry, wide open basement. Side porch is a nice 3 season room. Peace of mind with a new roof (approx, 4 years old) with a 30 year warranty. Nice yard with a firepit, great for those summer and fall evenings. Ample outdoor storage with the 1 car detached garage and separate shed. Convenient location right around the corner from Rt 30, close to restaurants, shopping, schools, and Christmas Tree Park.
Location
State MD
County Carroll
Zoning RESIDENTIAL
Rooms
Other Rooms Living Room, Dining Room, Bedroom 2, Kitchen, Basement
Basement Daylight, Full, Interior Access, Unfinished
Main Level Bedrooms 2
Interior
Interior Features Attic, Dining Area, Entry Level Bedroom, Wood Floors, Floor Plan - Traditional
Hot Water Electric
Heating Hot Water, Other
Cooling Window Unit(s)
Flooring Hardwood, Ceramic Tile
Fireplaces Number 1
Fireplaces Type Equipment, Fireplace - Glass Doors, Brick
Equipment Dryer, Oven/Range - Electric, Refrigerator, Washer
Fireplace Y
Window Features Double Pane,Screens
Appliance Dryer, Oven/Range - Electric, Refrigerator, Washer
Heat Source Other, Oil
Exterior
Garage Garage - Front Entry
Garage Spaces 1.0
Waterfront N
Water Access N
Roof Type Asphalt
Accessibility None
Parking Type Detached Garage
Total Parking Spaces 1
Garage Y
Building
Story 3
Foundation Block
Sewer Public Sewer
Water Public
Architectural Style Cape Cod
Level or Stories 3
Additional Building Above Grade, Below Grade
New Construction N
Schools
School District Carroll County Public Schools
Others
Senior Community No
Tax ID 0706038662
Ownership Fee Simple
SqFt Source Assessor
Special Listing Condition Standard
Read Less Info
Want to know what your home might be worth? Contact us for a FREE valuation!

Our team is ready to help you sell your home for the highest possible price ASAP

Bought with Jessica N Sauls • Keller Williams Realty Partners

"My job is to find and attract mastery-based agents to the office, protect the culture, and make sure everyone is happy! "






