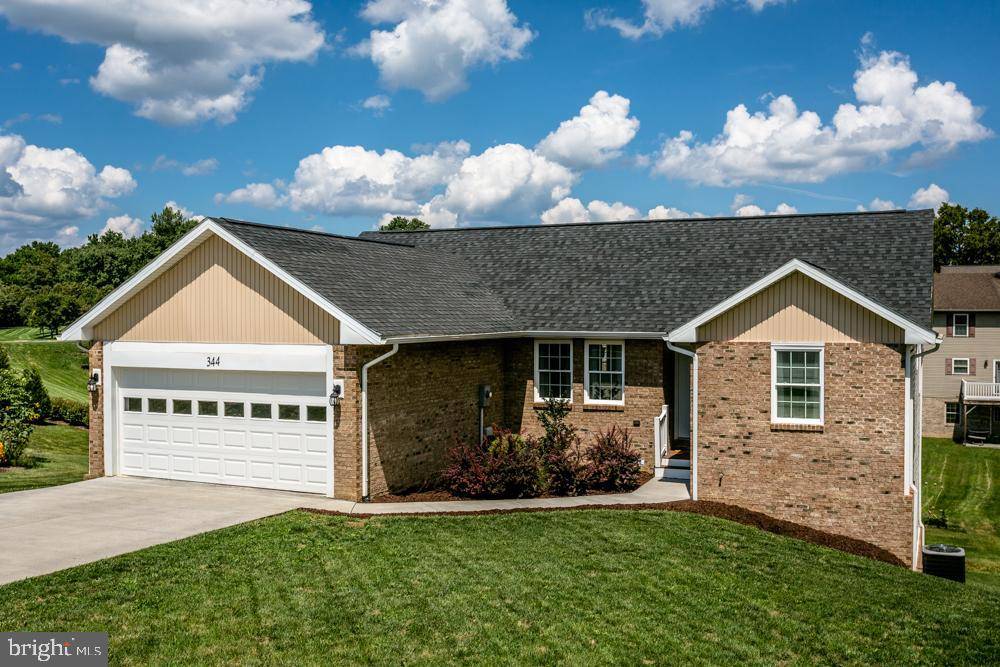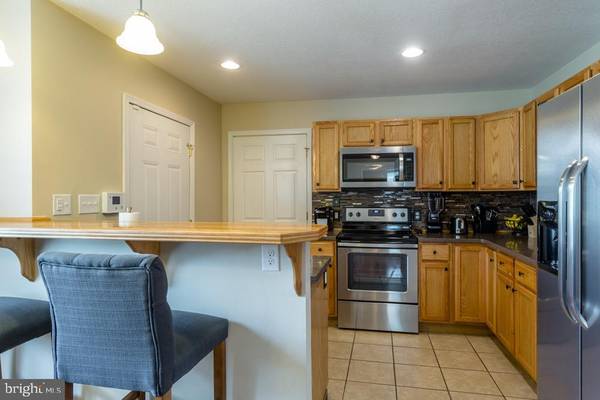$275,000
$289,000
4.8%For more information regarding the value of a property, please contact us for a free consultation.
3 Beds
2 Baths
2,300 SqFt
SOLD DATE : 10/23/2020
Key Details
Sold Price $275,000
Property Type Single Family Home
Sub Type Detached
Listing Status Sold
Purchase Type For Sale
Square Footage 2,300 sqft
Price per Sqft $119
Subdivision Homestead Village
MLS Listing ID VARO101344
Sold Date 10/23/20
Style Ranch/Rambler
Bedrooms 3
Full Baths 2
HOA Y/N N
Abv Grd Liv Area 1,413
Originating Board BRIGHT
Year Built 2016
Annual Tax Amount $1,712
Tax Year 2018
Lot Size 0.340 Acres
Acres 0.34
Property Description
Newer home on a quiet cul-de-sac lot, with beautiful touches throughout! Open floor plan makes hosting guests a joy! Kitchen features stainless steel appliances, tiled backsplash, plenty of storage & prep space, as well as a breakfast bar! Living area with gorgeous HW floors, fireplace, rear deck access, and is open to the home's dining area with no shortage of natural light! Spacious primary bedroom suite has a full bath with twin sinks & a roomy walk-in closet. 2 additional bedrooms & full hall bath complete the main level! Gather the family in the partially-finished lower level with its home theater system with surround sound, & its rec area! Plenty of additional storage or expansion space as well! Security system for peace of mind!
Location
State VA
County Rockingham
Area Rockingham Nw
Zoning TOWN
Rooms
Basement Full, Heated, Improved, Interior Access, Outside Entrance, Partially Finished, Walkout Level, Windows
Main Level Bedrooms 3
Interior
Interior Features Breakfast Area, Carpet, Ceiling Fan(s), Dining Area, Entry Level Bedroom, Floor Plan - Open, Primary Bath(s), Recessed Lighting, Walk-in Closet(s), Wood Floors
Hot Water Electric
Heating Heat Pump(s)
Cooling Central A/C
Flooring Carpet, Ceramic Tile, Hardwood
Fireplaces Number 1
Fireplaces Type Electric
Equipment Disposal, Dishwasher, Microwave, Oven/Range - Electric, Refrigerator
Fireplace Y
Appliance Disposal, Dishwasher, Microwave, Oven/Range - Electric, Refrigerator
Heat Source Electric
Exterior
Exterior Feature Deck(s)
Garage Garage - Front Entry
Garage Spaces 2.0
Waterfront N
Water Access N
Roof Type Composite
Accessibility None
Porch Deck(s)
Parking Type Attached Garage, Driveway
Attached Garage 2
Total Parking Spaces 2
Garage Y
Building
Story 1
Sewer Public Sewer
Water Public
Architectural Style Ranch/Rambler
Level or Stories 1
Additional Building Above Grade, Below Grade
New Construction N
Schools
Elementary Schools John C. Myers
Middle Schools J. Frank Hillyard
High Schools Broadway
School District Rockingham County Public Schools
Others
Senior Community No
Tax ID 51B-(7)- L13
Ownership Fee Simple
SqFt Source Assessor
Special Listing Condition Standard
Read Less Info
Want to know what your home might be worth? Contact us for a FREE valuation!

Our team is ready to help you sell your home for the highest possible price ASAP

Bought with Non Member • Metropolitan Regional Information Systems, Inc.

"My job is to find and attract mastery-based agents to the office, protect the culture, and make sure everyone is happy! "






