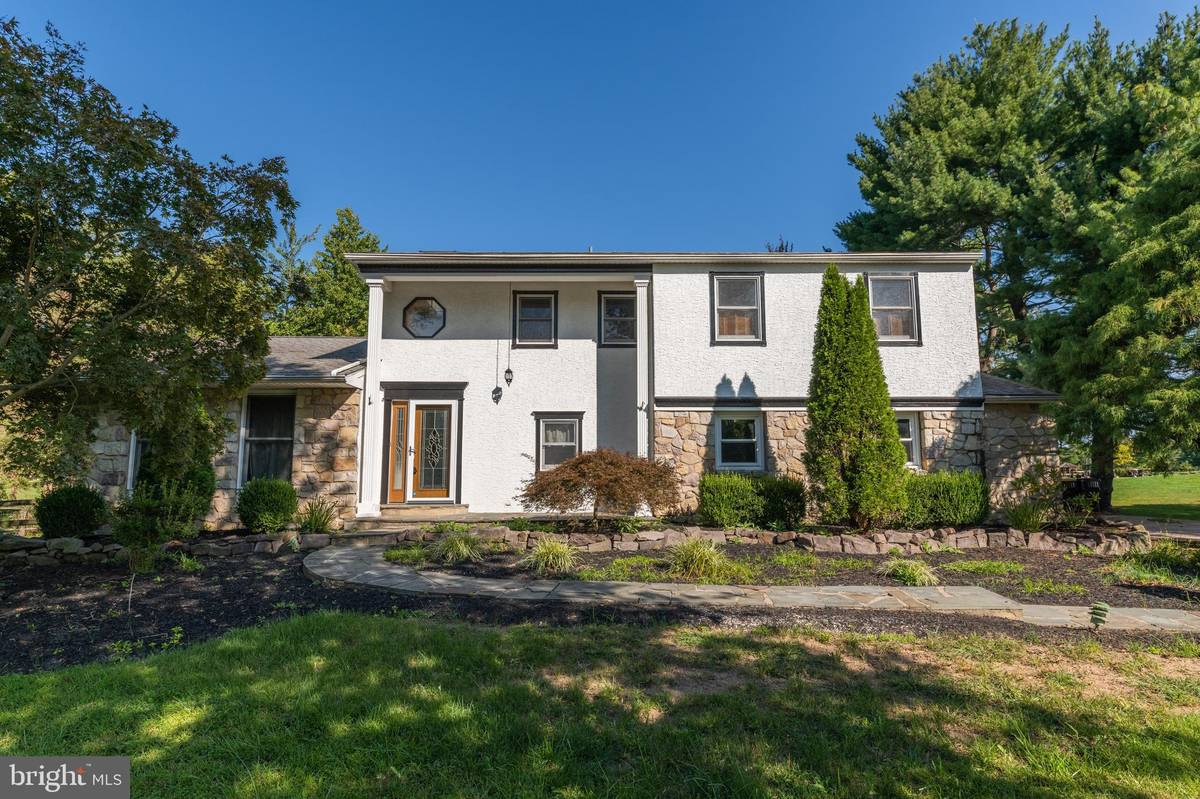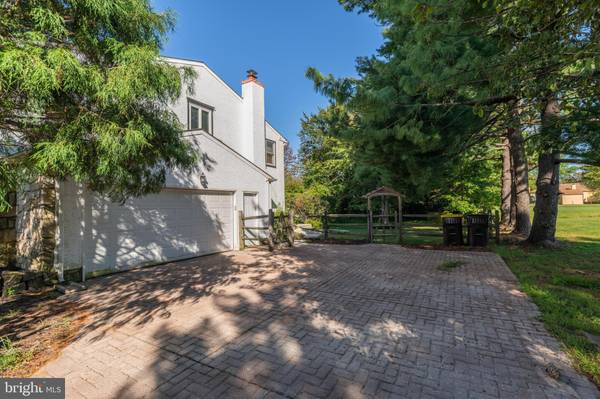$484,900
$484,900
For more information regarding the value of a property, please contact us for a free consultation.
3 Beds
3 Baths
3,234 SqFt
SOLD DATE : 12/31/2020
Key Details
Sold Price $484,900
Property Type Single Family Home
Sub Type Detached
Listing Status Sold
Purchase Type For Sale
Square Footage 3,234 sqft
Price per Sqft $149
Subdivision Fairways
MLS Listing ID PABU507768
Sold Date 12/31/20
Style Colonial
Bedrooms 3
Full Baths 2
Half Baths 1
HOA Y/N N
Abv Grd Liv Area 3,234
Originating Board BRIGHT
Year Built 1967
Annual Tax Amount $6,958
Tax Year 2020
Lot Size 0.540 Acres
Acres 0.54
Lot Dimensions 125.00 x 189.00
Property Description
Welcome to this massive 3,234 sqft 3-bedroom, 2.5 bathroom colonial located in the prestigious Fairways Golf Course community. Award winning Central Bucks School District! Walking up to the property you will be wowed by the extensive hardscaping an beautiful grounds. A slate walkway greets you into the home which continues in slate tile flooring in the 2-story foyer. Gleaming hardwood flooring can be found throughout the entire home in every room with the exception of the kitchen and bathrooms that are tiled. The family room is enormous and has more than enough space for any configuration you could possibly imagine. The dining room features a French door which leads out to the back patio. Moving onto the gourmet kitchen which is complimented by a double sink, tiled flooring, recessed lighting, pendant lights over the huge island, built-in cooktop, stainless steel wall oven, microwave, dishwasher, high-end designer cabinetry and brand new high level granite encrusts every surface. The kitchen opens to the living room, which is nice for keeping an eye on your little ones or entertaining guests. The living room also features a stone wall with a wood burning fireplace as well as access to the rear yard through two sliding glass doors. Additionally on the main level we have a full laundry room, a half bathroom and a two car garage. Moving onto the second floor we have a huge primary bedroom with exposed beams and skylights on the vaulted ceiling, cedar closet and a fully upgraded ensuite. Two other large bedrooms serviced by an upgraded hall bathroom also occupy the upper level. This home has a full basement that could be easily finished or utilized for storage. The rear yard features extensive hardscaping, a concrete patio and an in-ground pool that is currently being winterized for the new owner. Close to shopping, restaurants, parks and all major roadways. A rare opportunity to own a huge home on beautiful grounds in an extremely sought after golf community! Make an appointment today, because I assure you this home will not last long!
Location
State PA
County Bucks
Area Warrington Twp (10150)
Zoning R2
Rooms
Other Rooms Living Room, Dining Room, Primary Bedroom, Bedroom 2, Bedroom 3, Kitchen, Family Room, Basement, Laundry, Other, Bathroom 2, Attic, Primary Bathroom
Basement Full
Interior
Interior Features Attic, Built-Ins, Cedar Closet(s), Ceiling Fan(s), Combination Kitchen/Living, Dining Area, Exposed Beams, Kitchen - Eat-In, Kitchen - Gourmet, Kitchen - Island, Primary Bath(s), Recessed Lighting, Upgraded Countertops, Walk-in Closet(s), Wood Floors
Hot Water Natural Gas
Heating Forced Air
Cooling Central A/C
Flooring Ceramic Tile, Hardwood
Fireplaces Number 1
Fireplaces Type Wood
Equipment Built-In Microwave, Cooktop, Dishwasher, Disposal, Oven - Wall, Stainless Steel Appliances
Fireplace Y
Appliance Built-In Microwave, Cooktop, Dishwasher, Disposal, Oven - Wall, Stainless Steel Appliances
Heat Source Natural Gas
Laundry Main Floor
Exterior
Garage Garage - Side Entry, Built In, Inside Access
Garage Spaces 10.0
Pool In Ground
Waterfront N
Water Access N
View Golf Course
Roof Type Pitched,Shingle
Street Surface Black Top
Accessibility None
Parking Type Attached Garage, Driveway, On Street
Attached Garage 2
Total Parking Spaces 10
Garage Y
Building
Lot Description Backs to Trees, Flood Plain, Level, Private
Story 2
Sewer Public Sewer
Water Public
Architectural Style Colonial
Level or Stories 2
Additional Building Above Grade, Below Grade
New Construction N
Schools
School District Central Bucks
Others
Pets Allowed Y
Senior Community No
Tax ID 50-021-092
Ownership Fee Simple
SqFt Source Estimated
Security Features Security System
Acceptable Financing Cash, Conventional, VA
Listing Terms Cash, Conventional, VA
Financing Cash,Conventional,VA
Special Listing Condition Standard
Pets Description No Pet Restrictions
Read Less Info
Want to know what your home might be worth? Contact us for a FREE valuation!

Our team is ready to help you sell your home for the highest possible price ASAP

Bought with Brittany E Lenchuk • Realty ONE Group Legacy

"My job is to find and attract mastery-based agents to the office, protect the culture, and make sure everyone is happy! "






