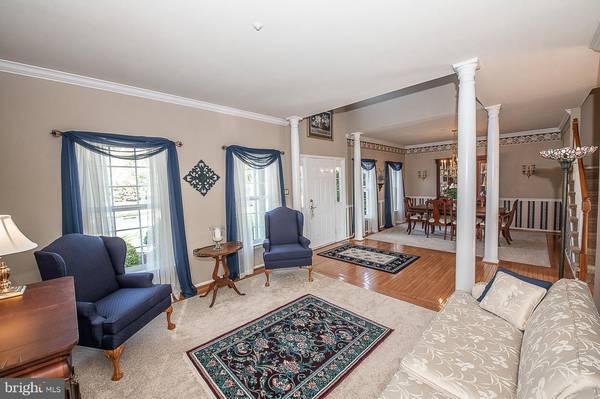$710,000
$618,000
14.9%For more information regarding the value of a property, please contact us for a free consultation.
4 Beds
3 Baths
3,742 SqFt
SOLD DATE : 11/16/2020
Key Details
Sold Price $710,000
Property Type Single Family Home
Sub Type Detached
Listing Status Sold
Purchase Type For Sale
Square Footage 3,742 sqft
Price per Sqft $189
Subdivision Warrington Hunt
MLS Listing ID PABU506690
Sold Date 11/16/20
Style Colonial
Bedrooms 4
Full Baths 2
Half Baths 1
HOA Y/N N
Abv Grd Liv Area 2,942
Originating Board BRIGHT
Year Built 1999
Annual Tax Amount $8,443
Tax Year 2020
Lot Size 0.344 Acres
Acres 0.34
Lot Dimensions 97.00 x 154.00
Property Description
Welcome to 3153 Fox Drive in the highly desirable community of Warrington Hunt. This spectacular home is a unique opportunity to finally live in your private resort oasis and enjoy indoor and outdoor entertainment. Located in award-winning Central Bucks School District. This home features a two-story foyer with 9ft ceilings in the formal living and dining area. Off of the main foyer is a private office that could be used for a playroom, craft room, or even a 1st-floor spare guest room. There is a magnificent family room with vaulted ceilings and a marble gas fireplace flowing into an eat-in kitchen, with granite countertops, SS appliances, and a large island providing a spacious entertaining area on the main level. Views from every rear window of the home highlighting a custom-built Pool and Spa, and expansive covered patio. The whole back yard has been professionally landscaped. This is the perfect environment to enjoy spending days and evenings relaxing with family and friends. The main level is completed with a hall bath and a mudroom with a separate entrance to the 2 car attached garage. The second floor has a master suite with a walk-in closet and a master bath. Three additional bedrooms and a full bath with a princess overlook to complete the second floor. The finished basement has even more great space to entertain and relax with a 12-foot custom wet bar, and entertainment area, TV and recreational area, and even a separate area for a gym or dance floor with plenty of extra storage space. Isn't it time for you to enjoy living at home! Updates included Outside: Surround sound speaker system, Sun Setter shade, Custom Pool and Spa, SS appliances, rear floodlights, updated garage with a remote phone application, and a gas line for your outside grill. Inside: Sump pump has Watch Dog computerized battery back up, Advent updated alarm systems, 6-month Home warranty in place for all appliances HVAC, roof and pool mechanicals, and a switchover for a home generator. Located within walking distance to great shopping and restaurants and the IPW and NIKE parks, and the new, ?coming-soon? Lions Pride Park. (Lions Pride Park will be located on 17 acres and will be a multi-generational family recreation area.) Make an appointment today, or call for a private tour!
Location
State PA
County Bucks
Area Warrington Twp (10150)
Zoning PRD
Rooms
Other Rooms Living Room, Dining Room, Bedroom 2, Bedroom 3, Bedroom 4, Foyer, Bedroom 1, Great Room, Laundry, Office, Bathroom 1
Basement Full, Partially Finished, Poured Concrete, Sump Pump, Drainage System, Windows
Interior
Interior Features Additional Stairway, Attic, Attic/House Fan, Carpet, Ceiling Fan(s), Chair Railings, Combination Kitchen/Dining, Combination Kitchen/Living, Crown Moldings, Curved Staircase, Dining Area, Double/Dual Staircase, Family Room Off Kitchen, Floor Plan - Open, Formal/Separate Dining Room, Kitchen - Eat-In, Kitchen - Island, Recessed Lighting, Skylight(s), Soaking Tub, Upgraded Countertops, Wainscotting, Walk-in Closet(s), WhirlPool/HotTub, Window Treatments
Hot Water Natural Gas
Heating Forced Air
Cooling Central A/C
Flooring Carpet, Hardwood, Laminated, Tile/Brick
Fireplaces Number 1
Fireplaces Type Fireplace - Glass Doors, Gas/Propane, Screen, Marble
Equipment Built-In Microwave, Built-In Range, Dishwasher, Disposal, Dryer, Energy Efficient Appliances, Oven - Self Cleaning, Refrigerator, Stainless Steel Appliances, Stove, Washer
Fireplace Y
Window Features Bay/Bow,Atrium,Screens,Sliding,Storm
Appliance Built-In Microwave, Built-In Range, Dishwasher, Disposal, Dryer, Energy Efficient Appliances, Oven - Self Cleaning, Refrigerator, Stainless Steel Appliances, Stove, Washer
Heat Source Natural Gas
Laundry Main Floor
Exterior
Exterior Feature Roof, Patio(s), Enclosed, Porch(es)
Garage Garage - Side Entry, Garage Door Opener, Inside Access
Garage Spaces 6.0
Fence Fully, Privacy, Other
Pool Heated, Concrete, Fenced, Filtered, In Ground, Pool/Spa Combo
Waterfront N
Water Access N
View Garden/Lawn, Street, Trees/Woods
Roof Type Pitched,Shingle
Accessibility 2+ Access Exits, Level Entry - Main
Porch Roof, Patio(s), Enclosed, Porch(es)
Parking Type Attached Garage, Driveway
Attached Garage 2
Total Parking Spaces 6
Garage Y
Building
Story 2
Foundation Concrete Perimeter, Wood
Sewer Public Sewer
Water Public
Architectural Style Colonial
Level or Stories 2
Additional Building Above Grade, Below Grade
Structure Type 9'+ Ceilings,Cathedral Ceilings,High,2 Story Ceilings
New Construction N
Schools
Elementary Schools Mill Creek
Middle Schools Unami
High Schools Central Bucks High School South
School District Central Bucks
Others
Pets Allowed N
Senior Community No
Tax ID 50-008-100
Ownership Fee Simple
SqFt Source Assessor
Security Features Fire Detection System,Carbon Monoxide Detector(s),24 hour security
Acceptable Financing Cash, Conventional, FHA
Horse Property N
Listing Terms Cash, Conventional, FHA
Financing Cash,Conventional,FHA
Special Listing Condition Standard
Read Less Info
Want to know what your home might be worth? Contact us for a FREE valuation!

Our team is ready to help you sell your home for the highest possible price ASAP

Bought with Stephanie B Schade • Addison Wolfe Real Estate

"My job is to find and attract mastery-based agents to the office, protect the culture, and make sure everyone is happy! "






