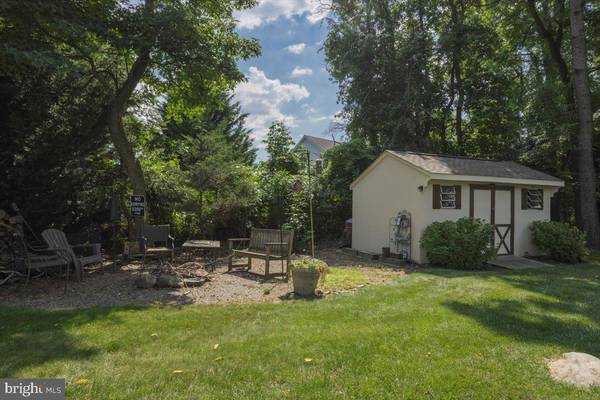$770,000
$749,000
2.8%For more information regarding the value of a property, please contact us for a free consultation.
4 Beds
3 Baths
3,615 SqFt
SOLD DATE : 09/15/2022
Key Details
Sold Price $770,000
Property Type Single Family Home
Sub Type Detached
Listing Status Sold
Purchase Type For Sale
Square Footage 3,615 sqft
Price per Sqft $213
Subdivision Longmeadow
MLS Listing ID PADE2030496
Sold Date 09/15/22
Style Traditional,Colonial
Bedrooms 4
Full Baths 2
Half Baths 1
HOA Fees $10/ann
HOA Y/N Y
Abv Grd Liv Area 2,815
Originating Board BRIGHT
Year Built 1994
Annual Tax Amount $11,045
Tax Year 2021
Lot Size 0.780 Acres
Acres 0.78
Lot Dimensions 175.00 x 182.00
Property Description
OPEN HOUSE SUNDAY, JULY 24th 1-3PM. OFFER DEADLINE SUNDAY 6PM, all offers due before 6pm Sunday, 7/24. Welcome to 1307 Longmeadow Road, a gorgeous center hall colonial built by Rouse Chamberlain in the award winning Garnet Valley School District, all sitting on 1 acre in the highly desirable neighborhood of Longmeadow! This spectacular home has been meticulously cared for & updated by the original owners. This 4 bedroom, 2.5 bath is surrounded by thoughtful landscaping & hardscaping that immediately calms your heart rate as you circle the home. The hardscaping from the driveway seamlessly flows behind the home to a small koi pond, diverse garden beds, and a beautiful south facing sunroom (2007) addition and Timber Tech deck. Step through the new front door to formal dining and living rooms flanking the center hall entrance with fresh paint throughout. Continuing down the center hall you'll find a fully updated kitchen, with a garage door entrance making grocery unloading very convenient. Newer oak hardwood floors throughout the open concept flow from the kitchen to the dining area and out to the tasteful addition of the sunroom. This bright rooms adds wonderfully to the flow and acts as the perfect place to relax enjoy time with your plants soaking up the sun or pouring a drink at the bar while hosting guests on the rear patio and deck. The finished basement currently boasts a ping pong table, large mirrors perfect for a home gym, and a small workshop in the unfinished space with plenty of built in storage. The second floor hosts all four bedrooms, 3 of which share the hall bathroom at the top of the stairs. Each room is substantial in size and has plenty of closet space. The primary bedroom features its own ensuite bathroom with his and hers closet space. Just to list a few of the features that makes this home truly turnkey and ready for it's new owner are: Granite counter tops and glass backsplash (2013), new roof (2014), Samsung 4 piece kitchen appliances (2017), 5" Oak Hardwood floors (2019), new HVAC (2019), interior paint and new hardwood front door (2020). Schedule your showing NOW before this home is SOLD!!! OPEN HOUSE SUNDAY, JULY 24th 1-3PM.
Location
State PA
County Delaware
Area Bethel Twp (10403)
Zoning R-10
Rooms
Basement Fully Finished
Interior
Hot Water Natural Gas
Heating Forced Air
Cooling Central A/C
Fireplaces Number 1
Heat Source Natural Gas
Exterior
Garage Garage - Side Entry
Garage Spaces 2.0
Waterfront N
Water Access N
Accessibility None
Parking Type Attached Garage
Attached Garage 2
Total Parking Spaces 2
Garage Y
Building
Story 2
Foundation Concrete Perimeter
Sewer Public Sewer
Water Public
Architectural Style Traditional, Colonial
Level or Stories 2
Additional Building Above Grade, Below Grade
New Construction N
Schools
School District Garnet Valley
Others
Senior Community No
Tax ID 03-00-00500-16
Ownership Fee Simple
SqFt Source Assessor
Special Listing Condition Standard
Read Less Info
Want to know what your home might be worth? Contact us for a FREE valuation!

Our team is ready to help you sell your home for the highest possible price ASAP

Bought with LuAnn McHugh • McHugh Realty Services

"My job is to find and attract mastery-based agents to the office, protect the culture, and make sure everyone is happy! "






