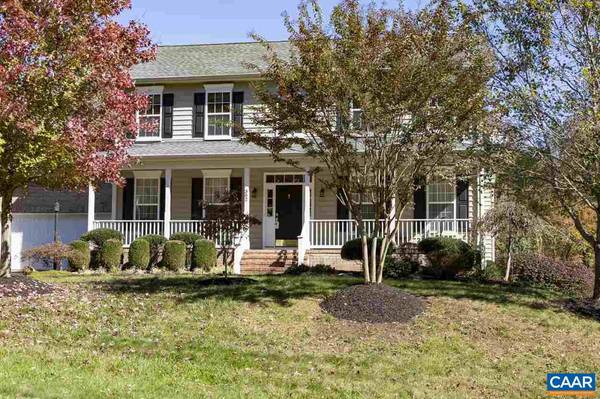$381,000
$399,900
4.7%For more information regarding the value of a property, please contact us for a free consultation.
4 Beds
3 Baths
2,740 SqFt
SOLD DATE : 05/14/2020
Key Details
Sold Price $381,000
Property Type Single Family Home
Sub Type Detached
Listing Status Sold
Purchase Type For Sale
Square Footage 2,740 sqft
Price per Sqft $139
Subdivision Deer Lake Estates
MLS Listing ID 601055
Sold Date 05/14/20
Style Other
Bedrooms 4
Full Baths 2
Half Baths 1
HOA Fees $20/ann
HOA Y/N Y
Abv Grd Liv Area 2,740
Originating Board CAAR
Year Built 2006
Annual Tax Amount $2,902
Tax Year 2020
Lot Size 0.490 Acres
Acres 0.49
Property Description
Large 4 Bedroom, 2 Bath, 2-story home with a BEAUTIFUL BONUS ROOM or 5th bedroom all on a full unfinished WALK-OUT BASEMENT with rough-in plumbing. Current owners have installed STAINLESS STEEL APPLIANCES including a gas range, tile backsplash, stone sink and Delta faucet and additional maple built-ins in the breakfast area. In 2018, REPLACED BOTH HEAT PUMPS WITH TRANE UNITS and programmable thermostats. MASTER SUITE has vaulted ceilings, two walk-in closets, ceramic tile, DUAL VANITIES and a WHIRLPOOL TUB. Owners have painted most of the interior and exterior in 2020 and new carpet was installed upstairs in 2020. This is a meticulously maintained home on a relatively level lot in THE GLENN at DEER LAKE ESTATES.,Formica Counter,Maple Cabinets,Fireplace in Family Room
Location
State VA
County Greene
Zoning R-1
Rooms
Other Rooms Living Room, Dining Room, Primary Bedroom, Kitchen, Family Room, Breakfast Room, Laundry, Bonus Room, Primary Bathroom, Full Bath, Half Bath, Additional Bedroom
Basement Unfinished
Interior
Interior Features Walk-in Closet(s), WhirlPool/HotTub, Breakfast Area, Pantry, Recessed Lighting
Heating Central
Cooling Central A/C
Flooring Carpet, Ceramic Tile, Hardwood
Fireplaces Type Gas/Propane
Equipment Dryer, Washer, Dishwasher, Oven/Range - Gas, Microwave
Fireplace N
Window Features Insulated,Screens,Double Hung,Vinyl Clad
Appliance Dryer, Washer, Dishwasher, Oven/Range - Gas, Microwave
Exterior
Exterior Feature Deck(s), Porch(es)
Garage Other, Garage - Front Entry
Roof Type Composite
Accessibility None
Porch Deck(s), Porch(es)
Parking Type Attached Garage
Attached Garage 2
Garage Y
Building
Lot Description Sloping
Story 2
Foundation Brick/Mortar, Concrete Perimeter
Sewer Public Sewer
Water Public
Architectural Style Other
Level or Stories 2
Additional Building Above Grade, Below Grade
Structure Type 9'+ Ceilings,Vaulted Ceilings,Cathedral Ceilings
New Construction N
Schools
Elementary Schools Ruckersville
High Schools William Monroe
School District Greene County Public Schools
Others
Ownership Other
Special Listing Condition Standard
Read Less Info
Want to know what your home might be worth? Contact us for a FREE valuation!

Our team is ready to help you sell your home for the highest possible price ASAP

Bought with LORI HARRIS • LONG & FOSTER - CHARLOTTESVILLE

"My job is to find and attract mastery-based agents to the office, protect the culture, and make sure everyone is happy! "






