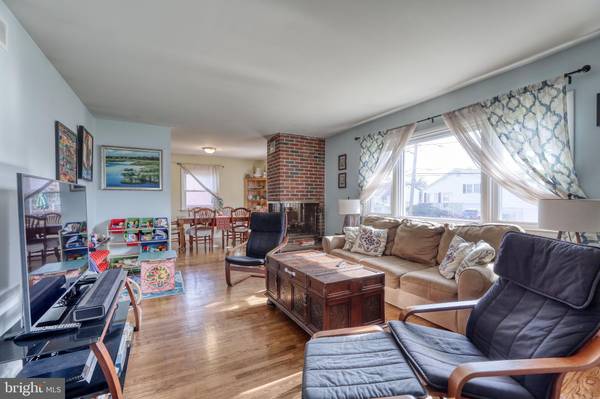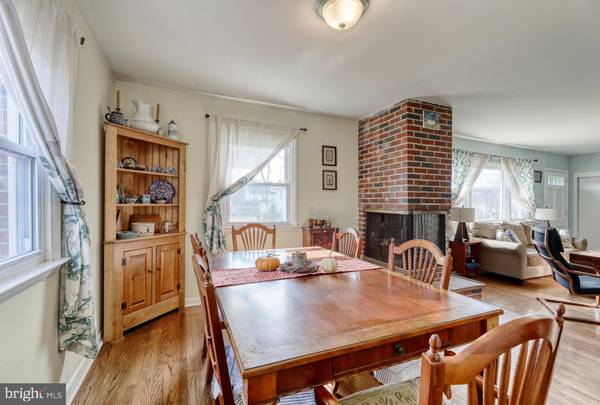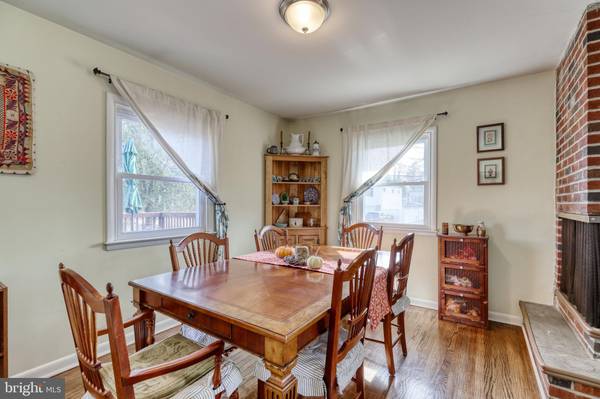$415,000
$405,000
2.5%For more information regarding the value of a property, please contact us for a free consultation.
3 Beds
2 Baths
1,408 SqFt
SOLD DATE : 05/04/2022
Key Details
Sold Price $415,000
Property Type Single Family Home
Sub Type Detached
Listing Status Sold
Purchase Type For Sale
Square Footage 1,408 sqft
Price per Sqft $294
Subdivision Glenside
MLS Listing ID PAMC2031380
Sold Date 05/04/22
Style Ranch/Rambler
Bedrooms 3
Full Baths 2
HOA Y/N N
Abv Grd Liv Area 1,408
Originating Board BRIGHT
Year Built 1962
Annual Tax Amount $5,397
Tax Year 2021
Lot Size 0.253 Acres
Acres 0.25
Lot Dimensions 100.00 x 0.00
Property Description
Welcome home to this charming ranch in the highly sought-after Upper Dublin section of Glenside! Youll be greeted by a meticulously manicured front lawn and long driveway for plenty of off-street parking. Enter into the bright, open living room and dining room space with a brick, wood-burning fireplace that adds tons of character and warmth. Continue through to three ample bedrooms, updated full bathroom and well-kept hardwood floors throughout the main level. Beautifully updated kitchen with granite counter tops and stainless-steel appliances. Exit off kitchen to side oversized wooden deck for entertainment or just relaxing on a cool summer night. Huge rear yard with plenty of space for outdoor activities and for furry family members. Complete with BBQ pit and new shed for even more storage. Full, spacious walk out basement which includes an exquisitely updated full bathroom complete with beautiful large open glass shower and stunning tile finishes. Lower level recently waterproofed and newly installed French drain. Plenty of open space for storage and lots of potential to be finished to your liking for additional living space. Help save the environment and significantly cut back on monthly utility bills with newer solar panels that have a transferable lease. Windows throughout the house have been recently flushed to further conserve energy and optimize indoor temperature control. New roof installed in 2016. Safe, quiet and friendly neighborhood in the reputable Upper Dublin school district. Close to train station, golf course and park. Being sold in AS-IS condition. This home has been very well cared for with so many upgrades and improvements! Make your appointment today to make this house your next home! Wont last long!
Location
State PA
County Montgomery
Area Upper Dublin Twp (10654)
Zoning RSA3
Rooms
Basement Drainage System, Full, Outside Entrance, Unfinished, Walkout Stairs, Water Proofing System
Main Level Bedrooms 3
Interior
Hot Water Natural Gas
Heating Forced Air
Cooling Window Unit(s)
Fireplaces Number 1
Fireplaces Type Wood
Equipment Dryer, Microwave, Oven/Range - Gas, Refrigerator, Stove
Fireplace Y
Window Features Insulated
Appliance Dryer, Microwave, Oven/Range - Gas, Refrigerator, Stove
Heat Source Natural Gas
Exterior
Garage Spaces 4.0
Waterfront N
Water Access N
Accessibility Level Entry - Main
Parking Type Driveway
Total Parking Spaces 4
Garage N
Building
Story 2
Foundation Brick/Mortar
Sewer Public Sewer
Water Public
Architectural Style Ranch/Rambler
Level or Stories 2
Additional Building Above Grade, Below Grade
New Construction N
Schools
School District Upper Dublin
Others
Senior Community No
Tax ID 54-00-04105-008
Ownership Fee Simple
SqFt Source Assessor
Acceptable Financing Conventional, FHA, Cash, VA
Listing Terms Conventional, FHA, Cash, VA
Financing Conventional,FHA,Cash,VA
Special Listing Condition Standard
Read Less Info
Want to know what your home might be worth? Contact us for a FREE valuation!

Our team is ready to help you sell your home for the highest possible price ASAP

Bought with Jennifer Lee Toadvine • Keller Williams Philadelphia

"My job is to find and attract mastery-based agents to the office, protect the culture, and make sure everyone is happy! "






