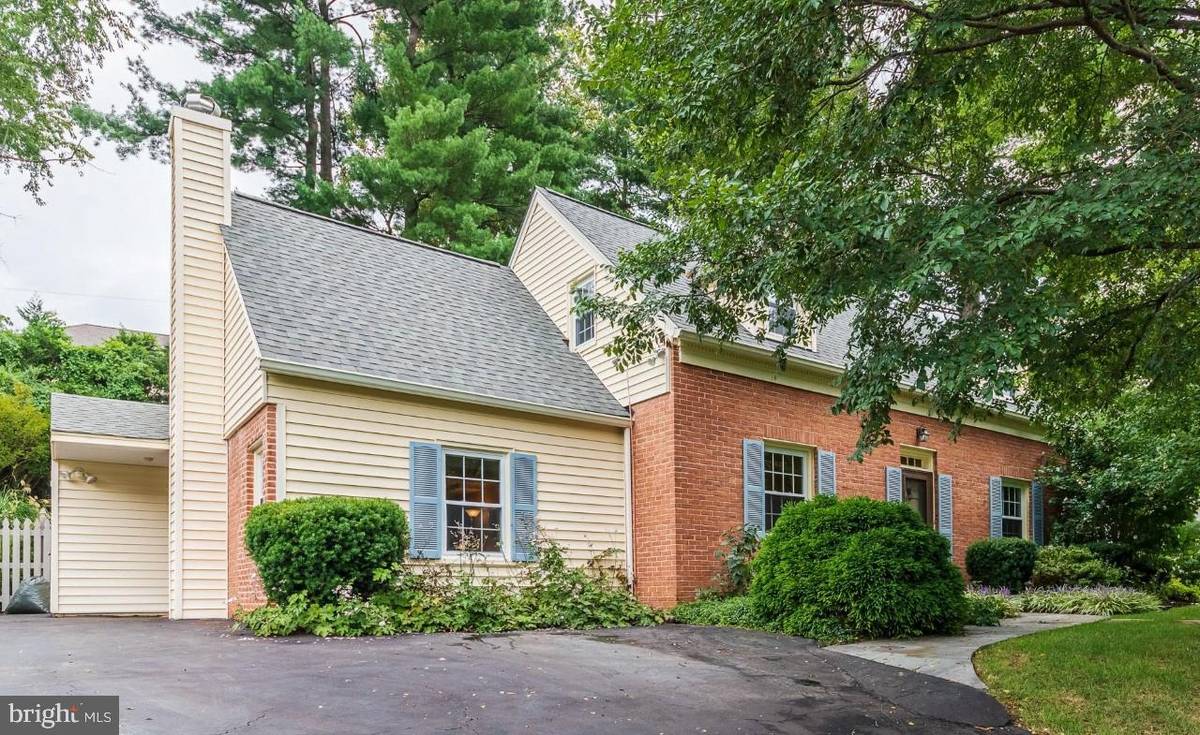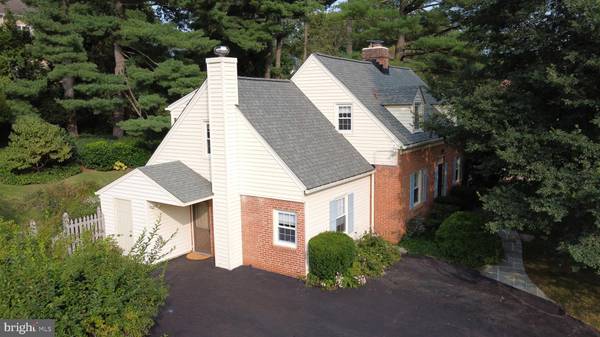$512,500
$524,900
2.4%For more information regarding the value of a property, please contact us for a free consultation.
3 Beds
3 Baths
2,662 SqFt
SOLD DATE : 12/11/2020
Key Details
Sold Price $512,500
Property Type Single Family Home
Sub Type Detached
Listing Status Sold
Purchase Type For Sale
Square Footage 2,662 sqft
Price per Sqft $192
Subdivision Ruxton
MLS Listing ID MDBC506374
Sold Date 12/11/20
Style Cape Cod
Bedrooms 3
Full Baths 3
HOA Y/N N
Abv Grd Liv Area 2,200
Originating Board BRIGHT
Year Built 1952
Annual Tax Amount $7,113
Tax Year 2020
Lot Size 0.376 Acres
Acres 0.38
Lot Dimensions 1.00 x
Property Description
Step into this charming Ruxton Cape Cod and visualize yourself as the new owner. Freshly painted interior provides a clean palate to start your planning. The main level offers a great flow for entertaining purposes featuring an inviting living room with built-ins to showcase your treasures and wood burning fireplace plus access to an enclosed sun-room with wonderful natural light. Spacious dining room is easily accessible to updated, eat-in kitchen with pantry. The family room with a wood burning stove is the perfect spot for relaxing on chilly nights. As you make your way upstairs, the owners suite has built-in cabinets, his and her closet space, dual vanity, shower and skylight for extra light or stargazing. The other two bedrooms offer built-ins in one and generous storage space in the eaves, in the other. Two separate finished spaces in the lower level, perfect for office space, game room, exercise room, or anything you can imagine plus the laundry and utility area. Tiered gardens in the back provide blooms from April to September and are perfect scenery while relaxing on the brick patio with retractable awning (manual). Surrounded by beautiful seasonal blooms and landscaping , you will quickly find this peaceful oasis has many fine qualities. Circular driveway grants easy access for visitors- lower level parking.- southern exposure. I year home warranty provided by Seller
Location
State MD
County Baltimore
Zoning RESIDENTIAL
Rooms
Other Rooms Living Room, Dining Room, Primary Bedroom, Bedroom 2, Bedroom 3, Kitchen, Family Room, Foyer, Sun/Florida Room, Other, Recreation Room, Utility Room, Bonus Room, Primary Bathroom
Basement Heated, Improved, Sump Pump
Interior
Interior Features Built-Ins, Carpet, Cedar Closet(s), Chair Railings, Crown Moldings, Dining Area, Family Room Off Kitchen, Floor Plan - Traditional, Kitchen - Eat-In, Kitchen - Table Space, Recessed Lighting, Skylight(s), Wood Floors, Wood Stove, Breakfast Area, Pantry
Hot Water Electric
Heating Forced Air, Baseboard - Electric
Cooling Central A/C, Ceiling Fan(s)
Flooring Hardwood, Ceramic Tile, Carpet, Laminated
Fireplaces Number 1
Fireplaces Type Brick, Mantel(s)
Equipment Dishwasher, Disposal, Dryer, Exhaust Fan, Microwave, Oven/Range - Electric, Refrigerator, Stove, Washer, Water Heater
Fireplace Y
Window Features Screens,Skylights,Transom,Vinyl Clad
Appliance Dishwasher, Disposal, Dryer, Exhaust Fan, Microwave, Oven/Range - Electric, Refrigerator, Stove, Washer, Water Heater
Heat Source Oil
Laundry Lower Floor
Exterior
Fence Rear
Utilities Available Cable TV Available
Waterfront N
Water Access N
View Trees/Woods
Roof Type Slate,Shingle
Accessibility Other
Parking Type Driveway
Garage N
Building
Story 3
Sewer Public Sewer
Water Public
Architectural Style Cape Cod
Level or Stories 3
Additional Building Above Grade, Below Grade
Structure Type Dry Wall,Masonry,Plaster Walls,Paneled Walls
New Construction N
Schools
Elementary Schools Riderwood
Middle Schools Dumbarton
High Schools Towson High Law & Public Policy
School District Baltimore County Public Schools
Others
Senior Community No
Tax ID 04090918473102
Ownership Fee Simple
SqFt Source Assessor
Acceptable Financing Cash, Conventional
Listing Terms Cash, Conventional
Financing Cash,Conventional
Special Listing Condition Standard
Read Less Info
Want to know what your home might be worth? Contact us for a FREE valuation!

Our team is ready to help you sell your home for the highest possible price ASAP

Bought with Jeremy Batoff • Long & Foster Real Estate, Inc.

"My job is to find and attract mastery-based agents to the office, protect the culture, and make sure everyone is happy! "






