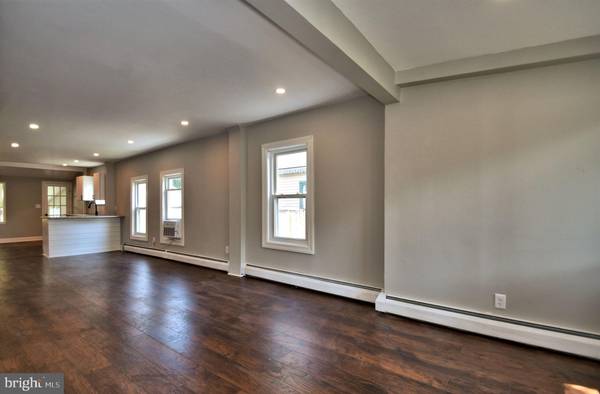$270,000
$279,900
3.5%For more information regarding the value of a property, please contact us for a free consultation.
3 Beds
1 Bath
1,320 SqFt
SOLD DATE : 08/26/2020
Key Details
Sold Price $270,000
Property Type Single Family Home
Sub Type Twin/Semi-Detached
Listing Status Sold
Purchase Type For Sale
Square Footage 1,320 sqft
Price per Sqft $204
Subdivision Ardsley
MLS Listing ID PAMC654100
Sold Date 08/26/20
Style Side-by-Side
Bedrooms 3
Full Baths 1
HOA Y/N N
Abv Grd Liv Area 1,320
Originating Board BRIGHT
Year Built 1927
Annual Tax Amount $3,654
Tax Year 2020
Lot Size 3,105 Sqft
Acres 0.07
Lot Dimensions 25.00 x 0.00
Property Description
All the perks of new construction without the price tag! Fully remodeled twin home located in desirable North Hills section of Glenside. Nothing left to do besides move in! You will be blown away as you enter through the front door to an amazing open concept layout. Brand new flooring throughout the entire home. Custom built in mud-bench. Beautiful brand new kitchen with energy efficient stainless steel appliances, herringbone backsplash, shiplapped peninsula, sleek black fixtures and hardware plus a large pantry. Off the kitchen is an amazing all season room filled with an abundance of natural light leading to your private backyard oasis. The yard is perfect for entertaining and includes a stone pathway all the way to the driveway, a huge shed with electric great for tools, storage or a mancave! The yard was also recently seeded! Upstairs you will find three spacious bedrooms and a gorgeous full bathroom. The basement features dricore subfloor and is clean, large and excellent for storage. The home has been completely rewired including a new panel, brand new roof, new gas boiler, new water heater, new sump pump and new expanded driveway. Walking distance to the Ardsley train station and Abington School district! This home is one of a kind and will not last long!
Location
State PA
County Montgomery
Area Abington Twp (10630)
Zoning H
Rooms
Other Rooms Bedroom 2, Bedroom 3, Bedroom 1
Basement Full
Main Level Bedrooms 3
Interior
Interior Features Attic, Carpet, Combination Dining/Living, Combination Kitchen/Dining, Floor Plan - Open, Kitchen - Gourmet, Pantry, Recessed Lighting, Skylight(s), Tub Shower, Upgraded Countertops
Hot Water Natural Gas
Heating Baseboard - Hot Water
Cooling Window Unit(s)
Flooring Carpet, Laminated
Equipment Built-In Microwave, Built-In Range, Dishwasher, Disposal, Dryer - Gas, ENERGY STAR Dishwasher, Energy Efficient Appliances, ENERGY STAR Refrigerator, Oven/Range - Gas, Refrigerator, Stainless Steel Appliances, Washer, Water Heater - High-Efficiency
Appliance Built-In Microwave, Built-In Range, Dishwasher, Disposal, Dryer - Gas, ENERGY STAR Dishwasher, Energy Efficient Appliances, ENERGY STAR Refrigerator, Oven/Range - Gas, Refrigerator, Stainless Steel Appliances, Washer, Water Heater - High-Efficiency
Heat Source Natural Gas
Laundry Basement
Exterior
Garage Spaces 2.0
Waterfront N
Water Access N
Roof Type Asphalt
Accessibility None
Parking Type Driveway
Total Parking Spaces 2
Garage N
Building
Story 2
Sewer Public Sewer
Water Public
Architectural Style Side-by-Side
Level or Stories 2
Additional Building Above Grade, Below Grade
Structure Type Dry Wall
New Construction N
Schools
School District Abington
Others
Senior Community No
Tax ID 30-00-44024-001
Ownership Fee Simple
SqFt Source Assessor
Acceptable Financing Cash, Conventional
Listing Terms Cash, Conventional
Financing Cash,Conventional
Special Listing Condition Standard
Read Less Info
Want to know what your home might be worth? Contact us for a FREE valuation!

Our team is ready to help you sell your home for the highest possible price ASAP

Bought with Michael P Ciunci • KW Greater West Chester

"My job is to find and attract mastery-based agents to the office, protect the culture, and make sure everyone is happy! "






