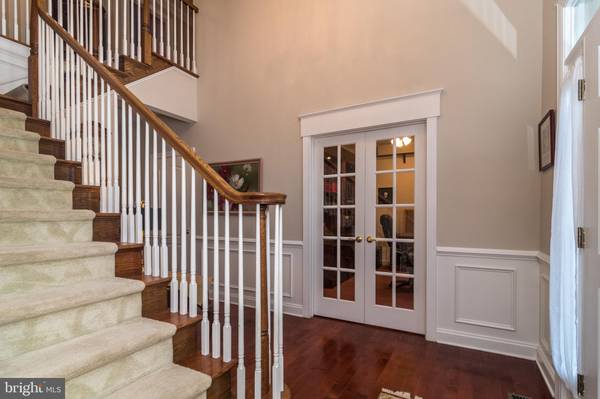$617,000
$623,900
1.1%For more information regarding the value of a property, please contact us for a free consultation.
4 Beds
4 Baths
3,118 SqFt
SOLD DATE : 04/29/2020
Key Details
Sold Price $617,000
Property Type Single Family Home
Sub Type Detached
Listing Status Sold
Purchase Type For Sale
Square Footage 3,118 sqft
Price per Sqft $197
Subdivision Hills At Northampt
MLS Listing ID PABU489088
Sold Date 04/29/20
Style Colonial
Bedrooms 4
Full Baths 2
Half Baths 2
HOA Fees $40/ann
HOA Y/N Y
Abv Grd Liv Area 3,118
Originating Board BRIGHT
Year Built 1998
Annual Tax Amount $11,333
Tax Year 2020
Lot Size 0.522 Acres
Acres 0.52
Lot Dimensions 110.00 x 205.00
Property Description
Classic and beautiful! This extremely well maintained and stately brick front colonial, located in Hidden Pines, boasts 9 ft ceilings, 4 spacious bedrooms, 2 full and 2 half baths, screened porch addition and a spectacular finished walk out basement. First floor office has full wall of built ins and is separated from foyer by French doors. Island kitchen has beautiful granite counters, 42 inch cabinets and stainless steel appliances ( new in 2015 ) . Family room with back staircase has vaulted ceiling with skylights and gas fireplace. Foyer, living and dining rooms with crown molding, wainscoting and cherry hardwood floors. Huge master suite with crown molding, 2 walk in closets and full bath w/ jacuzzi. Three additional large bedrooms w/ newer carpeting, abundant closet space and ceiling fans. Whole house fan located in hallway. A fabulous summer porch off the kitchen w/ skylights, fan and Timbertek flooring overlooks the peaceful private fenced backyard. Basement was finished in 2015/16 into a large entertainment area w/wood plank tile floors, half bath, and full walk out w/ sliders to wide concrete stairway. Separate office area has ventilation system and a 25,000 BTU gas wall heater. Additional basement area is unfinished and used for storage. Improvements and upgrades: Freshly painted in many rooms, enlarged 6 ft windows on first floor, upgraded outlets & lighting T/O including " holiday window lighting package", new central air in 2017, new gas heater w/humidifier & air cleaner in 2017, new water heater 2017, oversized 2 car garage with extra entry door, 2 ceiling fans, brand new garage doors & electric openers w/keyless entry ( 9/2019 ) and a wall of cabinets, 200 AMP service and is generator ready, 11 ceiling fans, crown molding in foyer, living room, dining room master BR & upstairs hall and a security system that can be hooked up to central station if desired. Excellent location close to all major highways, convenient for shopping and Council Rock Schools ( South High School)
Location
State PA
County Bucks
Area Northampton Twp (10131)
Zoning R1
Rooms
Other Rooms Living Room, Dining Room, Primary Bedroom, Bedroom 3, Bedroom 4, Kitchen, Game Room, Family Room, Foyer, Office, Recreation Room, Storage Room, Bathroom 2, Primary Bathroom, Full Bath, Half Bath, Screened Porch
Basement Full, Windows, Fully Finished, Walkout Level
Interior
Interior Features Additional Stairway, Attic/House Fan, Built-Ins, Ceiling Fan(s), Chair Railings, Crown Moldings, Kitchen - Eat-In, Kitchen - Island, Skylight(s), Upgraded Countertops, Water Treat System
Heating Forced Air
Cooling Central A/C
Fireplaces Number 1
Fireplaces Type Gas/Propane, Mantel(s)
Equipment Dishwasher, Disposal, Dryer, Microwave, Stainless Steel Appliances, Water Conditioner - Owned, Washer
Fireplace Y
Appliance Dishwasher, Disposal, Dryer, Microwave, Stainless Steel Appliances, Water Conditioner - Owned, Washer
Heat Source Natural Gas
Laundry Main Floor
Exterior
Exterior Feature Porch(es), Screened
Garage Garage - Side Entry
Garage Spaces 2.0
Amenities Available Tennis Courts
Waterfront N
Water Access N
Accessibility None
Porch Porch(es), Screened
Parking Type Attached Garage, Driveway, On Street
Attached Garage 2
Total Parking Spaces 2
Garage Y
Building
Story 2
Sewer Public Sewer
Water Public
Architectural Style Colonial
Level or Stories 2
Additional Building Above Grade, Below Grade
New Construction N
Schools
Elementary Schools Holland
Middle Schools Cr-Holland
High Schools Council Rock South
School District Council Rock
Others
HOA Fee Include Common Area Maintenance
Senior Community No
Tax ID 31-087-068
Ownership Fee Simple
SqFt Source Assessor
Security Features Security System
Special Listing Condition Standard
Read Less Info
Want to know what your home might be worth? Contact us for a FREE valuation!

Our team is ready to help you sell your home for the highest possible price ASAP

Bought with Barbara A Parker • Weichert Realtors

"My job is to find and attract mastery-based agents to the office, protect the culture, and make sure everyone is happy! "






