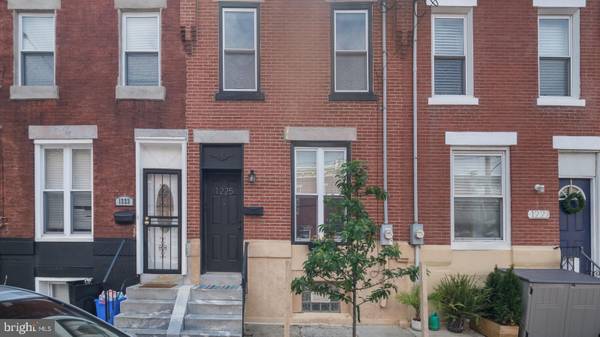$280,000
$287,000
2.4%For more information regarding the value of a property, please contact us for a free consultation.
3 Beds
3 Baths
1,147 SqFt
SOLD DATE : 06/24/2022
Key Details
Sold Price $280,000
Property Type Townhouse
Sub Type Interior Row/Townhouse
Listing Status Sold
Purchase Type For Sale
Square Footage 1,147 sqft
Price per Sqft $244
Subdivision Point Breeze
MLS Listing ID PAPH2117210
Sold Date 06/24/22
Style Straight Thru
Bedrooms 3
Full Baths 2
Half Baths 1
HOA Y/N N
Abv Grd Liv Area 1,147
Originating Board BRIGHT
Year Built 1923
Annual Tax Amount $2,465
Tax Year 2022
Lot Size 840 Sqft
Acres 0.02
Lot Dimensions 14.00 x 60.00
Property Description
Welcome home to 1225 S. 24th Street - a beautiful move in ready row home in the rapidly developing and trendy Point Breeze Neighborhood of South Philadelphia. The City of Philadelphia has big plans for the Redevelopment of the Washington Avenue Business Corridor and this fine property is located a few blocks away and is poised to increase in value as a result of their plans. This property is close to everything! This fine home was recently updated and features 3 bedrooms, 2.5 bathrooms and pretty hardwood floors. The first floor has an open floor plan that leads to a private patio. The seller made sure the property was equipped with modern appliances. Water heater, furnace and Central A/C are late model and well maintained. It is a quiet street. Cozy and private inside. Please make an appointment now - we believe you will appreciate this fine home!
Location
State PA
County Philadelphia
Area 19146 (19146)
Zoning RSA5
Rooms
Basement Improved
Main Level Bedrooms 3
Interior
Hot Water Natural Gas
Heating Central
Cooling Central A/C
Flooring Hardwood
Equipment Built-In Microwave, Built-In Range, Dryer, Washer, Oven - Single, Refrigerator
Fireplace N
Appliance Built-In Microwave, Built-In Range, Dryer, Washer, Oven - Single, Refrigerator
Heat Source Natural Gas
Laundry Basement, Has Laundry
Exterior
Utilities Available Cable TV Available, Electric Available, Natural Gas Available, Sewer Available
Waterfront N
Water Access N
Roof Type Asphalt
Accessibility None
Parking Type On Street
Garage N
Building
Story 2
Foundation Slab
Sewer Public Sewer
Water Public
Architectural Style Straight Thru
Level or Stories 2
Additional Building Above Grade, Below Grade
Structure Type Dry Wall
New Construction N
Schools
Elementary Schools Edwin M. Stanton
Middle Schools Edwin M. Stanton School
High Schools South Philadelphia
School District The School District Of Philadelphia
Others
Senior Community No
Tax ID 361366400
Ownership Fee Simple
SqFt Source Assessor
Acceptable Financing Cash, Bank Portfolio, Conventional, FHA, VA
Listing Terms Cash, Bank Portfolio, Conventional, FHA, VA
Financing Cash,Bank Portfolio,Conventional,FHA,VA
Special Listing Condition Standard
Read Less Info
Want to know what your home might be worth? Contact us for a FREE valuation!

Our team is ready to help you sell your home for the highest possible price ASAP

Bought with Julia A Robertson • OCF Realty LLC - Philadelphia

"My job is to find and attract mastery-based agents to the office, protect the culture, and make sure everyone is happy! "






