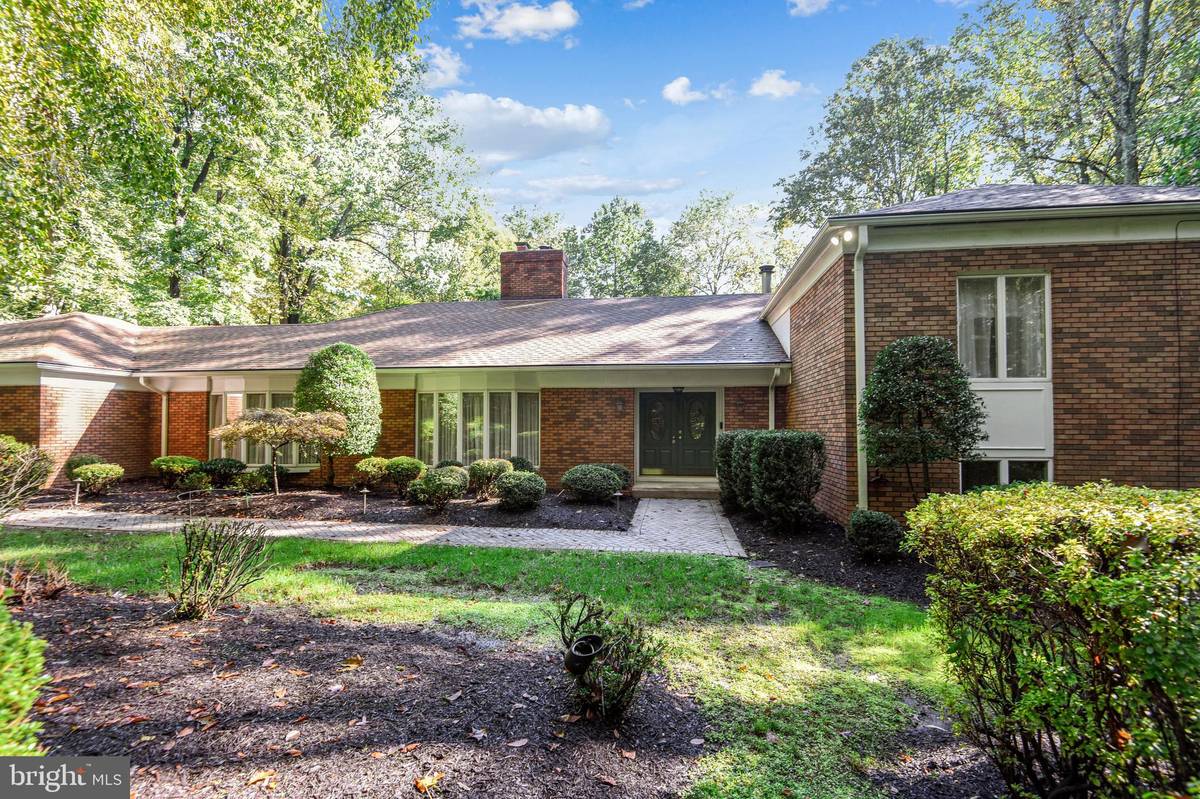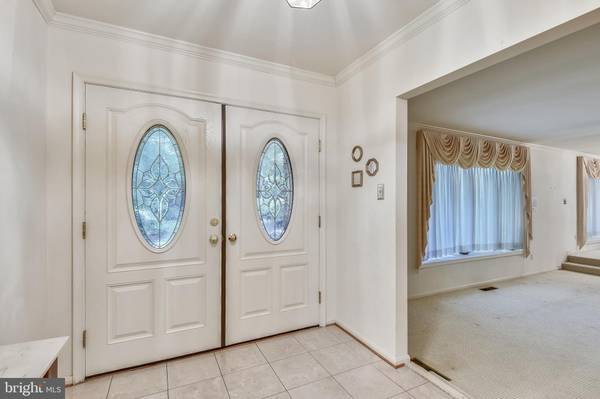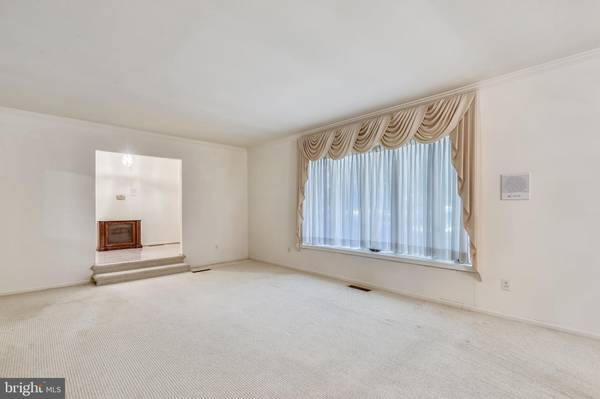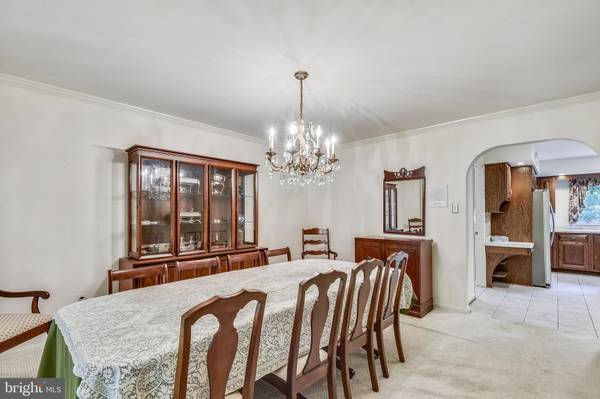$843,550
$800,000
5.4%For more information regarding the value of a property, please contact us for a free consultation.
6 Beds
5 Baths
3,941 SqFt
SOLD DATE : 11/04/2020
Key Details
Sold Price $843,550
Property Type Single Family Home
Sub Type Detached
Listing Status Sold
Purchase Type For Sale
Square Footage 3,941 sqft
Price per Sqft $214
Subdivision Redlac Forest
MLS Listing ID VAFX1158904
Sold Date 11/04/20
Style Split Level
Bedrooms 6
Full Baths 3
Half Baths 2
HOA Fees $37/ann
HOA Y/N Y
Abv Grd Liv Area 2,941
Originating Board BRIGHT
Year Built 1973
Annual Tax Amount $8,845
Tax Year 2020
Lot Size 5.000 Acres
Acres 5.0
Property Description
Spacious, private all brick split level on a spectacular 5 acre lot....gracious entry with the living room to the left...living room has a wood burning fireplace and bay window....step up to a large dining room also with a bay window.....Kitchen has an island with a cooktop and exhaust over the island. Plenty of room for a table in the kitchen....the generously sized laundry room is between the kitchen and garage. It includes a laundry sink, additional cabinets, utility closet and plenty of counter space. Plus a half bath off the laundry.....the family room off the kitchen boasts a 2nd wood burning fireplace, has 2 skylights, recessed lighting and overlooks the beautiful back yard. Floor is heated. (Cabinet in FR can convey or be removed.)....Upstairs are 4 bedrooms...The main bedroom has balcony that also overlooks the yard....All secondary bedrooms are nicely sized....the lower level has 2 more bedroom and a 3rd full bath....Also on the lower level is a huge unfinished area just waiting to be turned into a recreation room. It already had a level walkout....Two brick patios - one off the family room and one off the lower level unfinished basement...CAC is from 2017..gutter guards...side load garage that is extra wide with plenty of storage room....turnaround space in the driveway making multiple cars easy to handle....All systems and appliances believed to be working except for the trash compactor and generator (needs a new battery) but at this price will convey as is...home inspection welcome but option 2 only please...Looking for peace and quiet while still being close to Fairfax? This is it!...floor plan in the virtual tour.
Location
State VA
County Fairfax
Zoning 030
Direction West
Rooms
Other Rooms Living Room, Dining Room, Bedroom 2, Bedroom 3, Bedroom 4, Bedroom 5, Kitchen, Family Room, Bedroom 1, Other, Bedroom 6
Basement Partially Finished, Rear Entrance, Walkout Level
Interior
Interior Features Central Vacuum, Crown Moldings, Dining Area, Family Room Off Kitchen, Floor Plan - Traditional, Formal/Separate Dining Room, Kitchen - Island, Kitchen - Table Space, Recessed Lighting, Skylight(s), Soaking Tub
Hot Water Oil
Heating Forced Air
Cooling Central A/C
Flooring Heated
Fireplaces Number 2
Fireplaces Type Fireplace - Glass Doors, Wood, Screen
Equipment Dishwasher, Disposal, Dryer, Icemaker, Humidifier, Oven - Wall, Cooktop, Exhaust Fan, Washer, Water Conditioner - Owned
Fireplace Y
Window Features Bay/Bow,Skylights
Appliance Dishwasher, Disposal, Dryer, Icemaker, Humidifier, Oven - Wall, Cooktop, Exhaust Fan, Washer, Water Conditioner - Owned
Heat Source Oil
Laundry Main Floor
Exterior
Exterior Feature Patio(s), Balcony
Garage Garage - Side Entry
Garage Spaces 6.0
Waterfront N
Water Access N
Accessibility None
Porch Patio(s), Balcony
Parking Type Attached Garage, Driveway
Attached Garage 2
Total Parking Spaces 6
Garage Y
Building
Story 3
Sewer Septic = # of BR
Water Well
Architectural Style Split Level
Level or Stories 3
Additional Building Above Grade, Below Grade
New Construction N
Schools
Elementary Schools Fairview
Middle Schools Robinson Secondary School
High Schools Robinson Secondary School
School District Fairfax County Public Schools
Others
HOA Fee Include Road Maintenance,Snow Removal
Senior Community No
Tax ID 0861 03 0016
Ownership Fee Simple
SqFt Source Assessor
Acceptable Financing Conventional, FHA, VA
Listing Terms Conventional, FHA, VA
Financing Conventional,FHA,VA
Special Listing Condition Standard
Read Less Info
Want to know what your home might be worth? Contact us for a FREE valuation!

Our team is ready to help you sell your home for the highest possible price ASAP

Bought with D. Michael Smith • RE/MAX 100

"My job is to find and attract mastery-based agents to the office, protect the culture, and make sure everyone is happy! "






