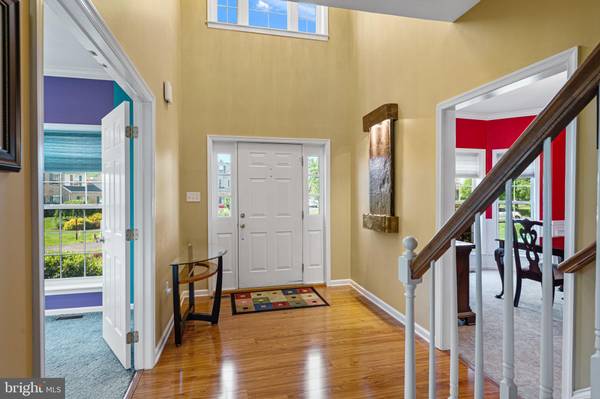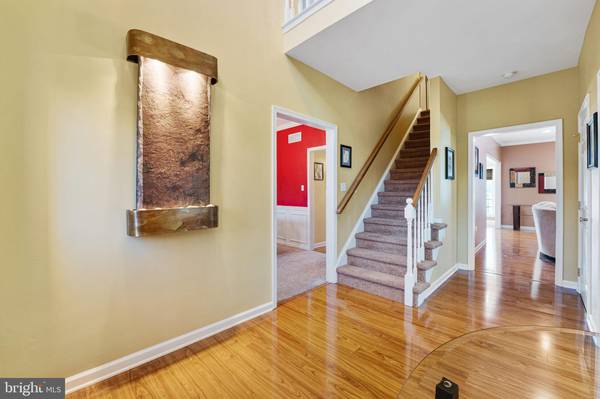$565,000
$559,900
0.9%For more information regarding the value of a property, please contact us for a free consultation.
6 Beds
4 Baths
3,028 SqFt
SOLD DATE : 07/12/2022
Key Details
Sold Price $565,000
Property Type Single Family Home
Sub Type Detached
Listing Status Sold
Purchase Type For Sale
Square Footage 3,028 sqft
Price per Sqft $186
Subdivision Laurelwood
MLS Listing ID PAMC2039312
Sold Date 07/12/22
Style Colonial
Bedrooms 6
Full Baths 3
Half Baths 1
HOA Y/N N
Abv Grd Liv Area 3,028
Originating Board BRIGHT
Year Built 1998
Annual Tax Amount $6,469
Tax Year 2021
Lot Size 0.359 Acres
Acres 0.36
Lot Dimensions 102.00 x 0.00
Property Description
Welcome home to this lovingly maintained 6 bedroom, 3.5 bath home located in a quiet cul-de-sac in the Laurelwood neighborhood. You will immediately feel welcomed as you walk up the illuminated paver walkway with the professionally landscaped flower beds to the front door. Enter the home to the two-story foyer with large window. Through the double doors on your right is a stunning Las Vegas-themed pool table room (included) with neon lights, crown molding, recessed lighting, Sonos surround sound (also connected to the deck speakers) and tons of natural light from the abundance of windows. Across the foyer is the large formal dining room with wainscoting and crown molding. The large family room is anchored by a gas fireplace, custom mantle and tiled surround, crown molding, recessed lighting and surround sound system. Through the French doors is the covered deck with above-ground pool, the perfect spot to hang out on hot summer days! The recently updated kitchen is a cooks delight with granite counters, tile backsplash, under the counter lights, double sink, pantry and stainless-steel appliances including a smooth top range. The breakfast nook has two skylights and nice views of the back yard. Right off the kitchen is a custom pantry and utility sink, second closet, powder room and access to the two-car garage. Laundry is located in the large unfinished basement with high ceilings giving it plenty of potential if finished or is a great space for storage. On the second floor is the large master suite with double doors, crown molding and two walk-in closets. The master bath features double sinks and vanity with granite top, tile floor with radiant heat, tile floor and surround with a frameless glass shower and a LuxeAir jetted tub and air bath system. Three additional bedrooms and a full hall bath with tile floor, shower/tub and large vanity with granite top complete the second floor. The finished third floor has one bedroom with a custom built-in entertainment center, 65" TV and included surround sound and large closet. The other bedroom has a private bath and shower, tile floor and vanity. Additional features include a Culligan water softener and a two zone heat and air conditioning (new heat pump for 3rd floor in 2021). Easy access to major roads makes this a wonderful place to call home!
Location
State PA
County Montgomery
Area Douglass Twp (10632)
Zoning R2
Rooms
Other Rooms Living Room, Dining Room, Bedroom 2, Bedroom 3, Bedroom 4, Bedroom 5, Kitchen, Family Room, Breakfast Room, Bedroom 1, Bedroom 6
Basement Poured Concrete, Sump Pump
Interior
Interior Features Chair Railings, Crown Moldings, Pantry, Wainscotting, Walk-in Closet(s), Skylight(s), Recessed Lighting, Kitchen - Eat-In
Hot Water Natural Gas
Heating Forced Air
Cooling Central A/C
Flooring Carpet, Laminated, Laminate Plank, Tile/Brick
Fireplaces Number 1
Fireplaces Type Gas/Propane, Marble
Equipment Built-In Range, Built-In Microwave, Dishwasher, Water Conditioner - Owned, Refrigerator, Washer, Dryer
Furnishings Partially
Fireplace Y
Appliance Built-In Range, Built-In Microwave, Dishwasher, Water Conditioner - Owned, Refrigerator, Washer, Dryer
Heat Source Natural Gas
Laundry Basement
Exterior
Garage Garage - Front Entry, Garage Door Opener, Inside Access, Other
Garage Spaces 2.0
Pool Above Ground
Utilities Available Cable TV, Under Ground
Waterfront N
Water Access N
Roof Type Shingle
Accessibility None
Parking Type Attached Garage, Driveway, On Street
Attached Garage 2
Total Parking Spaces 2
Garage Y
Building
Lot Description Cul-de-sac
Story 2.5
Foundation Concrete Perimeter
Sewer Public Sewer
Water Public
Architectural Style Colonial
Level or Stories 2.5
Additional Building Above Grade, Below Grade
Structure Type Dry Wall
New Construction N
Schools
School District Boyertown Area
Others
Pets Allowed Y
Senior Community No
Tax ID 32-00-05702-062
Ownership Fee Simple
SqFt Source Assessor
Acceptable Financing Cash, Conventional
Horse Property N
Listing Terms Cash, Conventional
Financing Cash,Conventional
Special Listing Condition Standard
Pets Description No Pet Restrictions
Read Less Info
Want to know what your home might be worth? Contact us for a FREE valuation!

Our team is ready to help you sell your home for the highest possible price ASAP

Bought with Lubin Laventure • Realty Mark Associates

"My job is to find and attract mastery-based agents to the office, protect the culture, and make sure everyone is happy! "






