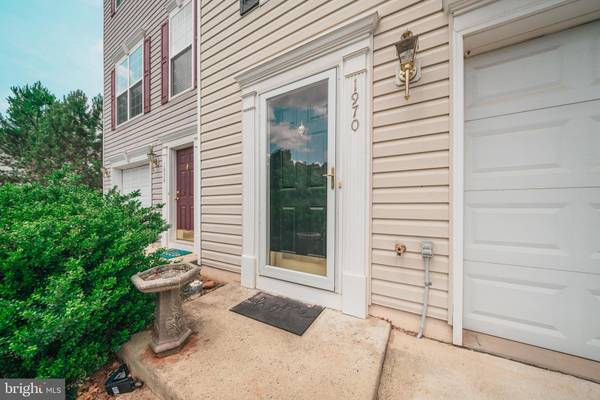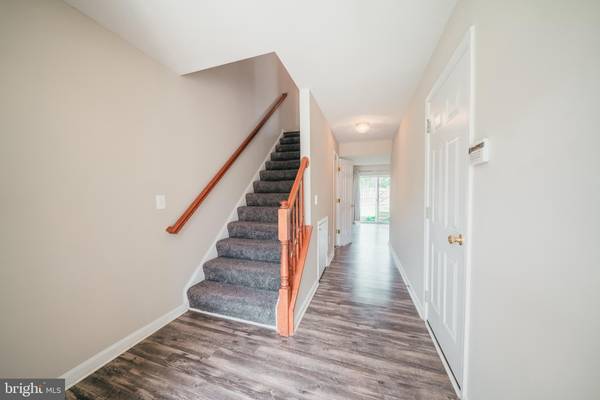$230,100
$230,000
For more information regarding the value of a property, please contact us for a free consultation.
3 Beds
4 Baths
2,776 SqFt
SOLD DATE : 06/25/2020
Key Details
Sold Price $230,100
Property Type Townhouse
Sub Type Interior Row/Townhouse
Listing Status Sold
Purchase Type For Sale
Square Footage 2,776 sqft
Price per Sqft $82
Subdivision Highpoint Of Culpeper
MLS Listing ID VACU141456
Sold Date 06/25/20
Style Traditional
Bedrooms 3
Full Baths 2
Half Baths 2
HOA Fees $34/qua
HOA Y/N Y
Abv Grd Liv Area 2,096
Originating Board BRIGHT
Year Built 2007
Annual Tax Amount $1,263
Tax Year 2019
Lot Size 2,178 Sqft
Acres 0.05
Property Description
THE HOME YOU HAVE BEEN WAITNG FOR!!!-- GREAT Townhome close to town of Culpeper- with shopping & restaurants nearby. Close to commuter Route 29 and the train station. You will love the Beautiful New Dark Gray wood-like laminate floors on the entire Entry level and Main Level. All 3 levels Freshly Painted -- Ready for YOU! Entry level having nice size family room with new half bath and access to backyard patio and fenced in backyard. Main level with nice size Living Room having lots of windows with great new hardwood-like floors, Gourmet kitchen with wood floors, lots of cabinets and black Appliances. Beautiful Dining Room with new light fixture- you will love!! and lots of windows. Perfect for entertaining or just enjoying friends. Nice size Master Suite with Luxury bath. Plus two more bedrooms with shared full bath. Quiet street with private driveway and one car garage. Great Location close to town, parks, shopping and restaurants. This could be your HOME!
Location
State VA
County Culpeper
Zoning R2
Rooms
Other Rooms Living Room, Dining Room, Primary Bedroom, Bedroom 2, Bedroom 3, Kitchen, Family Room, Laundry, Bathroom 1, Bathroom 2, Primary Bathroom
Basement Full, Connecting Stairway, Fully Finished, Garage Access, Outside Entrance, Front Entrance, Walkout Level, Daylight, Partial, Improved, Interior Access, Rear Entrance
Interior
Interior Features Carpet, Floor Plan - Traditional, Kitchen - Gourmet, Primary Bath(s), Stall Shower, Tub Shower, Dining Area, Family Room Off Kitchen, Formal/Separate Dining Room, Soaking Tub
Hot Water Electric
Heating Forced Air
Cooling Central A/C
Flooring Carpet, Laminated, Vinyl
Equipment Built-In Microwave, Dishwasher, Disposal, Dryer - Electric, Exhaust Fan, Icemaker, Oven/Range - Electric, Refrigerator, Washer, Water Heater
Fireplace N
Window Features Bay/Bow
Appliance Built-In Microwave, Dishwasher, Disposal, Dryer - Electric, Exhaust Fan, Icemaker, Oven/Range - Electric, Refrigerator, Washer, Water Heater
Heat Source Natural Gas
Laundry Lower Floor
Exterior
Exterior Feature Patio(s)
Garage Basement Garage, Garage - Front Entry, Garage Door Opener
Garage Spaces 2.0
Fence Rear, Wood
Utilities Available DSL Available
Waterfront N
Water Access N
Accessibility None
Porch Patio(s)
Parking Type Attached Garage, Driveway, Off Street
Attached Garage 1
Total Parking Spaces 2
Garage Y
Building
Lot Description Backs - Open Common Area, Rear Yard, Secluded
Story 3
Sewer Public Sewer
Water Public
Architectural Style Traditional
Level or Stories 3
Additional Building Above Grade, Below Grade
New Construction N
Schools
Elementary Schools Farmington
Middle Schools Floyd T. Binns
High Schools Eastern View
School District Culpeper County Public Schools
Others
Pets Allowed Y
HOA Fee Include Trash
Senior Community No
Tax ID 50-F-4-8-292A
Ownership Fee Simple
SqFt Source Assessor
Acceptable Financing Conventional, Cash, FHA, USDA, VHDA
Horse Property N
Listing Terms Conventional, Cash, FHA, USDA, VHDA
Financing Conventional,Cash,FHA,USDA,VHDA
Special Listing Condition Standard
Pets Description No Pet Restrictions
Read Less Info
Want to know what your home might be worth? Contact us for a FREE valuation!

Our team is ready to help you sell your home for the highest possible price ASAP

Bought with James V Gearing Jr. • RE/MAX Crossroads

"My job is to find and attract mastery-based agents to the office, protect the culture, and make sure everyone is happy! "






