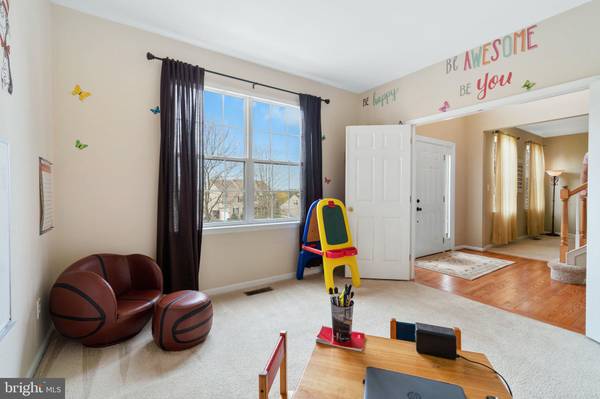$501,000
$530,000
5.5%For more information regarding the value of a property, please contact us for a free consultation.
5 Beds
3 Baths
4,292 SqFt
SOLD DATE : 06/03/2021
Key Details
Sold Price $501,000
Property Type Single Family Home
Sub Type Detached
Listing Status Sold
Purchase Type For Sale
Square Footage 4,292 sqft
Price per Sqft $116
Subdivision Brooke Run
MLS Listing ID PAMC688222
Sold Date 06/03/21
Style Colonial
Bedrooms 5
Full Baths 2
Half Baths 1
HOA Y/N N
Abv Grd Liv Area 4,292
Originating Board BRIGHT
Year Built 2003
Annual Tax Amount $6,444
Tax Year 2020
Lot Size 0.459 Acres
Acres 0.46
Lot Dimensions 81.00 x 0.00
Property Description
LOOKING FOR A SPACIOUS HOME WITHOUT AN HOA? You just found a great one! A stunning 5 bed 2.5 bath home is available in the sought-after Brooke Run development. As you turn into the long driveway you will be impressed by the style of the home and the ability to park several cars. Enter thru the front door and you will be greeted by gleaming wood floors, a 2-story foyer, high ceilings and freshly painted walls. On the right-hand side of the foyer is an office with privacy doors that allows a quiet area to escape. On the left-hand side is a large living room & dining room. It is a wealth of space to use to suit your lifestyle. A spacious kitchen and family room are located at the back of the home. The well- appointed kitchen has a wealth of cabinets, stainless steel appliances, granite counter tops, a large island, and a double-door pantry with loads of room for large kitchen items and food. The family room has a wall of windows and a gorgeous fireplace with a decorative mantle and hearth. Upstairs you will find an extra-large owners suite complete with a spacious walk-in closet, a sitting area, and an en suite bathroom comprised of a separate shower stall, soaking tub, and a double vanity. You will not find a small bedroom in this home! Two of the additional bedrooms also have walk-in closets. A hall bath completes the second floor. In addition, there is a very large open-plan, carpeted basement with an additional room for plenty of storage. It is currently used as a large playroom, and area to watch movies on a big screen. Outside there is a stunning paver-patio that is great for entertaining and provides plenty of space for a cozy firepit. There is a nicely sized yard with a wooded backdrop that allows for a secluded area to have fun and relax. A garden shed is positioned at the back of the yard. The location can't be beat! Located close to main highways, shops, restaurants and a recently built YMCA and Green Lane Park. This home offers you the space you can afford and will not last long. Book your appointment today! Professional photos coming soon
Location
State PA
County Montgomery
Area Upper Hanover Twp (10657)
Zoning RESIDENTIAL
Rooms
Basement Full
Interior
Interior Features Combination Kitchen/Dining, Breakfast Area, Carpet, Dining Area, Family Room Off Kitchen, Formal/Separate Dining Room, Kitchen - Eat-In, Kitchen - Island, Pantry, Recessed Lighting, Store/Office, Walk-in Closet(s), Wood Floors
Hot Water Electric
Heating Forced Air, Heat Pump - Electric BackUp
Cooling Central A/C
Flooring Hardwood, Carpet
Fireplaces Number 1
Fireplaces Type Fireplace - Glass Doors, Gas/Propane, Mantel(s)
Equipment Built-In Microwave, Dishwasher, Disposal, Exhaust Fan, Icemaker, Oven - Double, Oven - Self Cleaning, Oven/Range - Electric, Refrigerator
Furnishings No
Fireplace Y
Appliance Built-In Microwave, Dishwasher, Disposal, Exhaust Fan, Icemaker, Oven - Double, Oven - Self Cleaning, Oven/Range - Electric, Refrigerator
Heat Source Electric
Exterior
Garage Additional Storage Area, Garage Door Opener, Oversized, Garage - Front Entry
Garage Spaces 7.0
Utilities Available Electric Available, Propane, Water Available
Waterfront N
Water Access N
Roof Type Shingle
Accessibility None
Parking Type Attached Garage, Driveway
Attached Garage 2
Total Parking Spaces 7
Garage Y
Building
Story 2
Sewer Public Sewer
Water Public
Architectural Style Colonial
Level or Stories 2
Additional Building Above Grade
Structure Type Dry Wall,9'+ Ceilings
New Construction N
Schools
School District Upper Perkiomen
Others
Pets Allowed N
Senior Community No
Tax ID 57-00-01160-563
Ownership Fee Simple
SqFt Source Assessor
Acceptable Financing Cash, Conventional, FHA
Horse Property N
Listing Terms Cash, Conventional, FHA
Financing Cash,Conventional,FHA
Special Listing Condition Standard
Read Less Info
Want to know what your home might be worth? Contact us for a FREE valuation!

Our team is ready to help you sell your home for the highest possible price ASAP

Bought with James W Elliott • MGC Real Estate Group

"My job is to find and attract mastery-based agents to the office, protect the culture, and make sure everyone is happy! "






