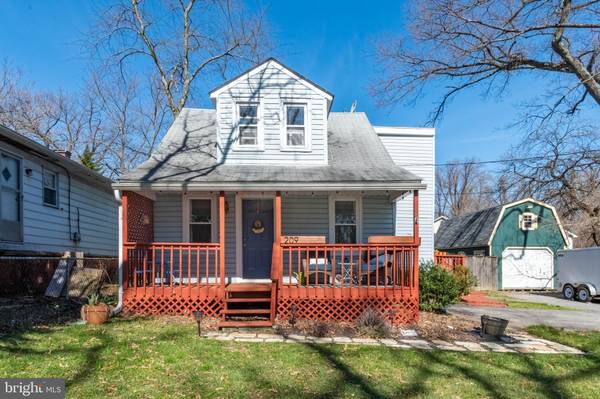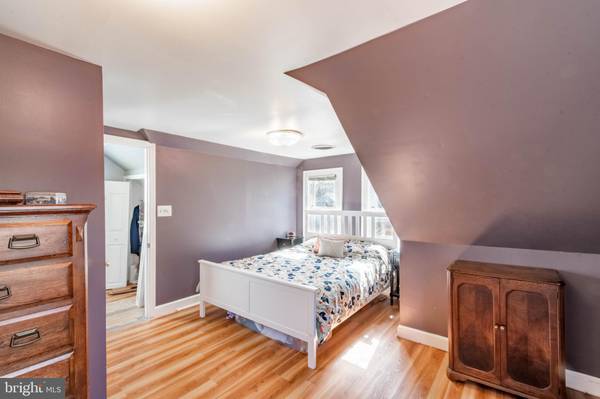$330,000
$300,000
10.0%For more information regarding the value of a property, please contact us for a free consultation.
3 Beds
2 Baths
1,056 SqFt
SOLD DATE : 04/29/2022
Key Details
Sold Price $330,000
Property Type Single Family Home
Sub Type Detached
Listing Status Sold
Purchase Type For Sale
Square Footage 1,056 sqft
Price per Sqft $312
Subdivision Marley Park Beach
MLS Listing ID MDAA2028406
Sold Date 04/29/22
Style Bungalow
Bedrooms 3
Full Baths 2
HOA Y/N N
Abv Grd Liv Area 1,056
Originating Board BRIGHT
Year Built 1940
Annual Tax Amount $2,663
Tax Year 2021
Lot Size 8,780 Sqft
Acres 0.2
Property Description
RARE GEM! This tastefully updated and adorable bungalow is just what you've been searching for! Enjoy watching summer storms from the shelter of your covered front porch. The main level has newer hardwood floors, fresh neutral paint, a nice sized bedroom which could also be used as a bonus room, full bath and updated kitchen with new granite counters, tile backsplash and a gas stove. Upper level has brand new flooring, two bedrooms and another full bath. The rear of the property has a large deck with a full privacy fenced yard. The nice flat terrain has loads of potential for use! There is even a TWO LEVEL workshop/garage with power and plenty of space for storage!! Home is located close to major routes and Marley Creek. This home is not to be missed and will not last long!
Location
State MD
County Anne Arundel
Zoning R5
Rooms
Other Rooms Living Room, Dining Room, Primary Bedroom, Bedroom 2, Bedroom 3, Kitchen, Basement, Bathroom 2
Basement Connecting Stairway, Sump Pump, Unfinished, Other
Main Level Bedrooms 1
Interior
Interior Features Combination Dining/Living, Window Treatments, Wood Floors, Floor Plan - Traditional
Hot Water Natural Gas
Heating Forced Air, Central, Programmable Thermostat
Cooling Central A/C, Programmable Thermostat, Ceiling Fan(s)
Flooring Hardwood, Vinyl
Equipment Dishwasher, Dryer, Microwave, Oven - Self Cleaning, Oven/Range - Gas, Six Burner Stove, Washer, Water Heater, Refrigerator
Fireplace N
Window Features Double Pane,Vinyl Clad
Appliance Dishwasher, Dryer, Microwave, Oven - Self Cleaning, Oven/Range - Gas, Six Burner Stove, Washer, Water Heater, Refrigerator
Heat Source Natural Gas
Exterior
Exterior Feature Deck(s), Porch(es)
Garage Garage - Front Entry, Oversized, Additional Storage Area
Garage Spaces 1.0
Fence Fully, Privacy
Utilities Available Cable TV Available
Waterfront N
Water Access N
Roof Type Asphalt
Accessibility None
Porch Deck(s), Porch(es)
Parking Type Driveway, Off Street, Detached Garage
Total Parking Spaces 1
Garage Y
Building
Story 2
Foundation Other
Sewer Public Sewer
Water Public
Architectural Style Bungalow
Level or Stories 2
Additional Building Above Grade, Below Grade
Structure Type Vaulted Ceilings
New Construction N
Schools
Elementary Schools Marley
Middle Schools Marley
High Schools Glen Burnie
School District Anne Arundel County Public Schools
Others
Pets Allowed Y
Senior Community No
Tax ID 020354017211600
Ownership Fee Simple
SqFt Source Assessor
Security Features Smoke Detector,Carbon Monoxide Detector(s)
Acceptable Financing Cash, Conventional, FHA, VA
Listing Terms Cash, Conventional, FHA, VA
Financing Cash,Conventional,FHA,VA
Special Listing Condition Standard
Pets Description No Pet Restrictions
Read Less Info
Want to know what your home might be worth? Contact us for a FREE valuation!

Our team is ready to help you sell your home for the highest possible price ASAP

Bought with Miguel Jubiz • Spring Hill Real Estate, LLC.

"My job is to find and attract mastery-based agents to the office, protect the culture, and make sure everyone is happy! "






