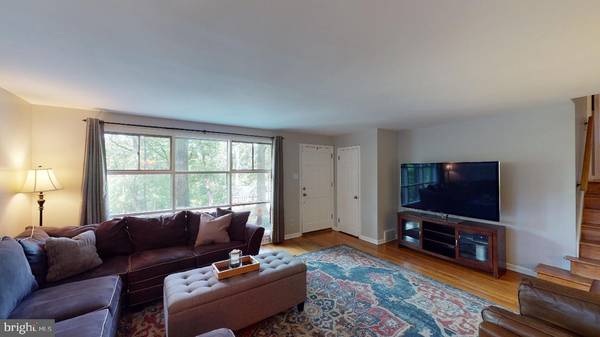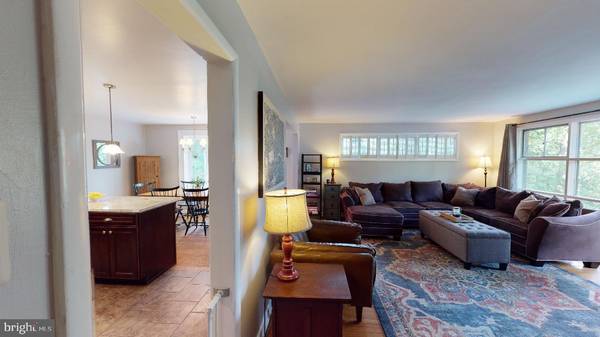$427,000
$425,000
0.5%For more information regarding the value of a property, please contact us for a free consultation.
3 Beds
3 Baths
1,855 SqFt
SOLD DATE : 10/30/2020
Key Details
Sold Price $427,000
Property Type Single Family Home
Sub Type Detached
Listing Status Sold
Purchase Type For Sale
Square Footage 1,855 sqft
Price per Sqft $230
Subdivision Bob White Farms
MLS Listing ID PAMC663050
Sold Date 10/30/20
Style Bi-level
Bedrooms 3
Full Baths 2
Half Baths 1
HOA Y/N N
Abv Grd Liv Area 1,855
Originating Board BRIGHT
Year Built 1960
Annual Tax Amount $4,069
Tax Year 2020
Lot Size 0.523 Acres
Acres 0.52
Lot Dimensions 110.00 x 0.00
Property Description
You'll not only fall in love with this adorable split level home in desirable Bob White Farms; but also with the location that puts you within walking distance of Bob White Park and McKaig Nature Center. While KOP Town Center is less than 2 miles away along with downtown Wayne. 600 Forest has a New Roof in 2020, a Brand New Primary and Half Bath Remodel in 2020 as well as the Remodel of the Lower level with Paint and New Flooring. Most every room has been recently painted for a fresh new look. This Move In Ready Split Level has 3 bedrooms, 2.5 baths, Large Kitchen and Dining area with chandelier and Bay window with access out the back door to a lovely Private Paver Patio. Living room has floor to ceiling Picture Window - Hardwood Floors through out the Main and Upper Levels with some tile. Family room, Half Bath and Laundry are on the lower level. Extra Added Storage in the walk up Attic space in the Upper Level Hallway! Private rear lot, Upper Merion taxes, nearby schools, plus shopping and restaurants for your convenience. Don't miss this this rare opportunity to own this gem in such a great neighborhood!
Location
State PA
County Montgomery
Area Upper Merion Twp (10658)
Zoning R1
Rooms
Other Rooms Living Room, Dining Room, Primary Bedroom, Bedroom 2, Bedroom 3, Kitchen, Family Room, Laundry, Bathroom 2, Primary Bathroom, Half Bath
Basement Partial
Interior
Hot Water Natural Gas
Heating Forced Air
Cooling Central A/C
Fireplace N
Heat Source Natural Gas
Laundry Basement
Exterior
Garage Garage - Front Entry, Garage Door Opener, Inside Access
Garage Spaces 4.0
Fence Invisible
Waterfront N
Water Access N
Accessibility None
Parking Type Attached Garage, Driveway, Off Street, On Street
Attached Garage 1
Total Parking Spaces 4
Garage Y
Building
Lot Description Sloping, Trees/Wooded
Story 2.5
Sewer Public Sewer
Water Public
Architectural Style Bi-level
Level or Stories 2.5
Additional Building Above Grade
New Construction N
Schools
Elementary Schools Roberts
Middle Schools Upper Merion
High Schools Upper Merion
School District Upper Merion Area
Others
Senior Community No
Tax ID 58-00-07360-007
Ownership Fee Simple
SqFt Source Assessor
Acceptable Financing Cash, Conventional, VA, FHA
Listing Terms Cash, Conventional, VA, FHA
Financing Cash,Conventional,VA,FHA
Special Listing Condition Standard
Read Less Info
Want to know what your home might be worth? Contact us for a FREE valuation!

Our team is ready to help you sell your home for the highest possible price ASAP

Bought with Lori A Salmon • BHHS Fox & Roach-Blue Bell

"My job is to find and attract mastery-based agents to the office, protect the culture, and make sure everyone is happy! "






