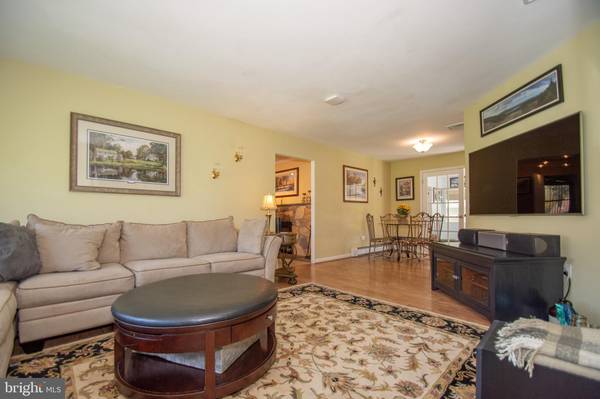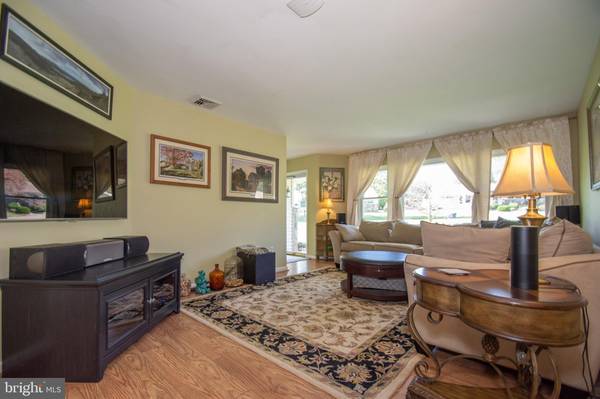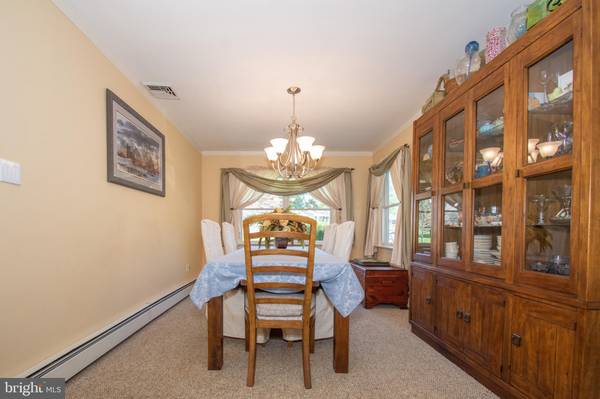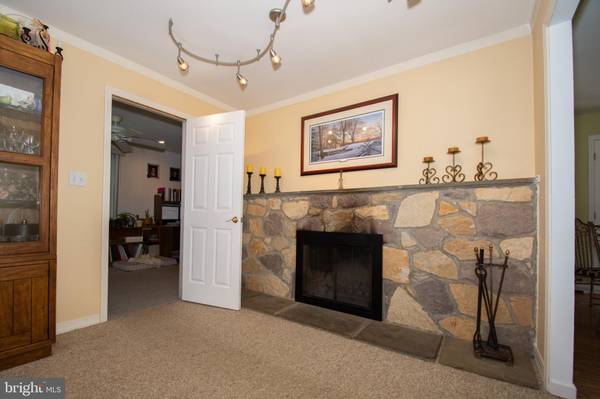$375,000
$355,000
5.6%For more information regarding the value of a property, please contact us for a free consultation.
3 Beds
2 Baths
2,001 SqFt
SOLD DATE : 11/30/2020
Key Details
Sold Price $375,000
Property Type Single Family Home
Sub Type Detached
Listing Status Sold
Purchase Type For Sale
Square Footage 2,001 sqft
Price per Sqft $187
Subdivision Meadowbrook
MLS Listing ID PACT517634
Sold Date 11/30/20
Style Ranch/Rambler
Bedrooms 3
Full Baths 2
HOA Y/N N
Abv Grd Liv Area 2,001
Originating Board BRIGHT
Year Built 1954
Annual Tax Amount $3,297
Tax Year 2020
Lot Size 0.389 Acres
Acres 0.39
Lot Dimensions 0.00 x 0.00
Property Description
Charming Ranch describes one of the largest units available in Meadowbrook. Pride of Ownership reflects in all the improvements including converting the garage into an office, redesigning the sunroom, adding a water softener, newer gas hot water heater, newer windows and much more! As you enter the home you will feel the warmth this home exudes. The kitchen has an open concept with all the amenities including stainless steel appliances, 5 burner dual convection gas range needed in preparing your finest meal. The living room is spacious and the separate family room offers a wood burning stone fireplace for the overflow of guests. The office is tucked away and is perfect in this environment! The bedrooms are generous in space. The updated baths are a fine touch. There is loads of storage including a walk-in pantry, mud room which enters a utility room. The rear offers a shed with electric and a built in workbench. Perfect! This home is within walking distance to the Exton Mall but yet tucked away in an enclave of homes. Easy access to the train station and major shopping centers. This home is not in a flood zone!
Location
State PA
County Chester
Area West Whiteland Twp (10341)
Zoning R3
Rooms
Main Level Bedrooms 3
Interior
Interior Features Carpet, Cedar Closet(s), Formal/Separate Dining Room, Kitchen - Eat-In, Kitchen - Island, Pantry, Wood Floors
Hot Water Natural Gas
Heating Baseboard - Hot Water
Cooling Central A/C
Flooring Hardwood, Carpet
Fireplaces Number 1
Fireplaces Type Wood
Equipment Dishwasher, Disposal, Refrigerator
Fireplace Y
Window Features Energy Efficient
Appliance Dishwasher, Disposal, Refrigerator
Heat Source Natural Gas
Exterior
Utilities Available Cable TV
Waterfront N
Water Access N
Accessibility None
Parking Type Driveway
Garage N
Building
Story 1
Sewer Public Sewer
Water Public
Architectural Style Ranch/Rambler
Level or Stories 1
Additional Building Above Grade, Below Grade
New Construction N
Schools
School District West Chester Area
Others
Senior Community No
Tax ID 41-05C-0049
Ownership Fee Simple
SqFt Source Assessor
Special Listing Condition Standard
Read Less Info
Want to know what your home might be worth? Contact us for a FREE valuation!

Our team is ready to help you sell your home for the highest possible price ASAP

Bought with Mariangela Hlis • Weichert Realtors

"My job is to find and attract mastery-based agents to the office, protect the culture, and make sure everyone is happy! "






