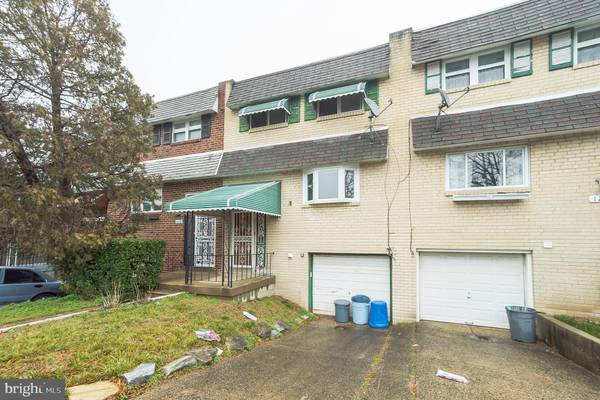$270,000
$314,999
14.3%For more information regarding the value of a property, please contact us for a free consultation.
4 Beds
2 Baths
1,360 SqFt
SOLD DATE : 03/11/2020
Key Details
Sold Price $270,000
Property Type Townhouse
Sub Type Interior Row/Townhouse
Listing Status Sold
Purchase Type For Sale
Square Footage 1,360 sqft
Price per Sqft $198
Subdivision Yorktown
MLS Listing ID PAPH865874
Sold Date 03/11/20
Style Traditional
Bedrooms 4
Full Baths 2
HOA Y/N N
Abv Grd Liv Area 1,360
Originating Board BRIGHT
Year Built 1965
Annual Tax Amount $2,168
Tax Year 2020
Lot Size 1,780 Sqft
Acres 0.04
Lot Dimensions 20.00 x 89.00
Property Description
This can be your new home. Situated on a wide street with ample parking and larger back yards, plenty of parking and a garage. The home is vacant and ready for immediate possession. Enter through the front door to a beautiful entry of open spacious floor plan with clean site lines, wood floors and lots of light. The stairway leads to 4 bedrooms and a full ( recently updated) bath, with gorgeous tile and brilliant color scheme. The formal dining room and kitchen have the same flooring throughout is very open and spacious, The basement is completely finished and is a great entertainment space which leads to the back yard for seasonal fun and parties. Also on the lower level is a 2nd full bath and a laundry room. Newer roof, some updated windows, freshly painted, includes central air, gas heat and updated electrical service. The owner has left all the appliances, washer/ dryer and to the right buyer will include the big screen mounted on the living room wall. All work to ready this home for the use and occupancy has been completed, the seller welcomes buyers to do a home inspection, but will not negotiate repairs. A bright inviting home, five minutes from Center City, close to the University, hospital, shopping, banking, trains and public transportation. Owner is anxious to sell. Stop reading and make your appointment today!
Location
State PA
County Philadelphia
Area 19122 (19122)
Zoning RSA5
Rooms
Basement Partial
Main Level Bedrooms 4
Interior
Heating Forced Air
Cooling Central A/C
Heat Source Natural Gas
Laundry Basement
Exterior
Garage Garage - Front Entry
Garage Spaces 1.0
Utilities Available Natural Gas Available
Waterfront N
Water Access N
Accessibility None
Parking Type Driveway, Attached Garage
Attached Garage 1
Total Parking Spaces 1
Garage Y
Building
Story 2.5
Sewer Public Sewer
Water Public
Architectural Style Traditional
Level or Stories 2.5
Additional Building Above Grade, Below Grade
New Construction N
Schools
School District The School District Of Philadelphia
Others
Senior Community No
Tax ID 141196900
Ownership Fee Simple
SqFt Source Assessor
Acceptable Financing Cash, Conventional, FHA, FHA 203(b), VA
Listing Terms Cash, Conventional, FHA, FHA 203(b), VA
Financing Cash,Conventional,FHA,FHA 203(b),VA
Special Listing Condition Standard
Read Less Info
Want to know what your home might be worth? Contact us for a FREE valuation!

Our team is ready to help you sell your home for the highest possible price ASAP

Bought with Lynn D Lachowicz • Springer Realty Group

"My job is to find and attract mastery-based agents to the office, protect the culture, and make sure everyone is happy! "






