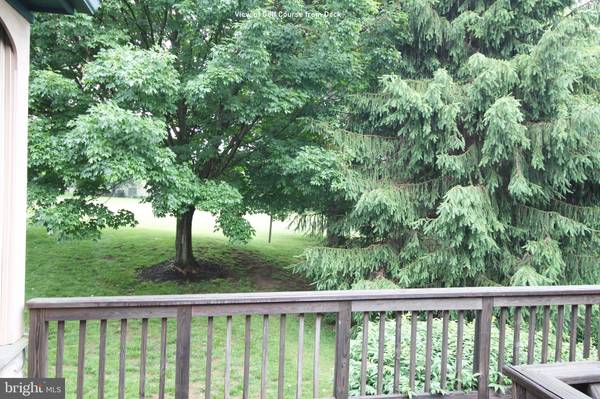$579,000
$599,900
3.5%For more information regarding the value of a property, please contact us for a free consultation.
3 Beds
3 Baths
4,450 SqFt
SOLD DATE : 10/09/2020
Key Details
Sold Price $579,000
Property Type Townhouse
Sub Type End of Row/Townhouse
Listing Status Sold
Purchase Type For Sale
Square Footage 4,450 sqft
Price per Sqft $130
Subdivision Hersheys Mill
MLS Listing ID PACT508382
Sold Date 10/09/20
Style Carriage House
Bedrooms 3
Full Baths 3
HOA Fees $633/qua
HOA Y/N Y
Abv Grd Liv Area 2,450
Originating Board BRIGHT
Year Built 1996
Annual Tax Amount $7,069
Tax Year 2020
Lot Size 1,722 Sqft
Acres 0.04
Lot Dimensions 0.00 x 0.00
Property Description
Stunningly Upgraded Buckingham Model in the most sought after 55+ Communitiy in the area. Hershey s Mill is an unparalleled Gated Active Adult Community at the end of Philadelphia s Main Line. 1292 Robynwood is located on a Premium Lot in Robynwood Village, both quiet and with a view of the 2nd Fairway of the 18 Hole Championship Golf Course. Don't miss out on this MODEL QUALITY home with COUNTLESS UPGRADES. Outside, the HardiePlank look of this house, and all of the recently renovated Robynwood Village is stunning! Inside the house, check out this list of Desired Features:Hardwood and Marble Floors, Upgraded Kitchen, Upgraded Baths, Large Master Bedroom (attached bath with jetted tub & walk-in shower), Large Den with Fireplace, attached Garage, Geothermal Heating, Screened in Porch, and countless others! Would you like to have the option for live-in care/help in the future or separate living quarters for guests or an adult child living with you, 1292 Robynwood is unique with an approximate 2000 sq ft Lower Level for complete independence: a Large Bedroom, an Office/Study, a Full Bath, a Den, a Kitchen, a Dining Area, a Large Cedar Closet, second washer and dryer, and an Independent Exterior Access.
Location
State PA
County Chester
Area East Goshen Twp (10353)
Zoning R2
Rooms
Basement Full
Main Level Bedrooms 2
Interior
Hot Water Electric
Heating Forced Air
Cooling Central A/C, Geothermal
Fireplaces Number 2
Heat Source Electric, Geo-thermal
Laundry Main Floor
Exterior
Garage Built In, Garage - Side Entry, Garage Door Opener
Garage Spaces 1.0
Waterfront N
Water Access N
Roof Type Asbestos Shingle
Accessibility 2+ Access Exits
Parking Type Attached Garage, Parking Lot
Attached Garage 1
Total Parking Spaces 1
Garage Y
Building
Story 1
Sewer Public Sewer
Water Public
Architectural Style Carriage House
Level or Stories 1
Additional Building Above Grade, Below Grade
New Construction N
Schools
School District West Chester Area
Others
Pets Allowed Y
HOA Fee Include Cable TV,High Speed Internet,Standard Phone Service,Snow Removal,Security Gate,Road Maintenance,Lawn Maintenance,Common Area Maintenance
Senior Community Yes
Age Restriction 55
Tax ID 53-03 -0069
Ownership Fee Simple
SqFt Source Assessor
Acceptable Financing Cash, Conventional
Listing Terms Cash, Conventional
Financing Cash,Conventional
Special Listing Condition Standard
Pets Description Dogs OK, Cats OK, Number Limit
Read Less Info
Want to know what your home might be worth? Contact us for a FREE valuation!

Our team is ready to help you sell your home for the highest possible price ASAP

Bought with Deirdre Conwell • BHHS Fox & Roach-Malvern

"My job is to find and attract mastery-based agents to the office, protect the culture, and make sure everyone is happy! "






