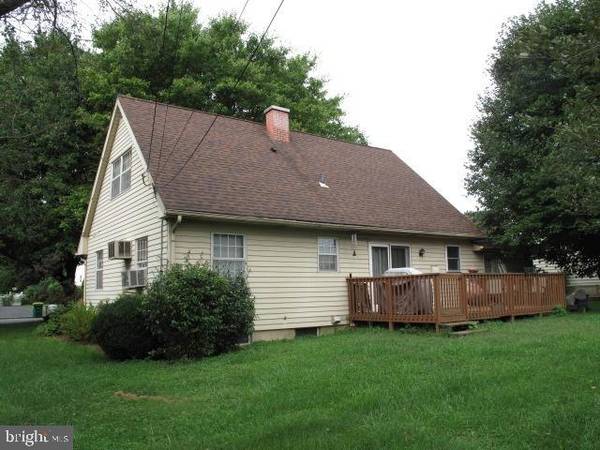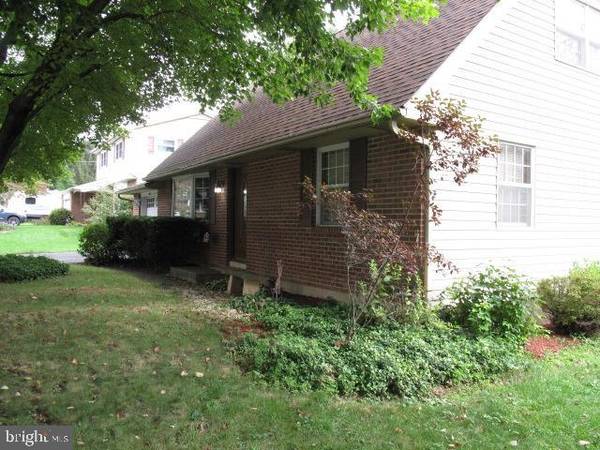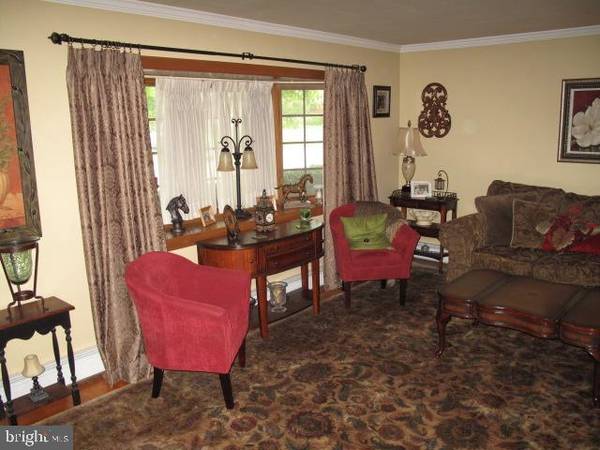$259,900
$259,900
For more information regarding the value of a property, please contact us for a free consultation.
4 Beds
2 Baths
1,404 SqFt
SOLD DATE : 11/12/2020
Key Details
Sold Price $259,900
Property Type Single Family Home
Sub Type Detached
Listing Status Sold
Purchase Type For Sale
Square Footage 1,404 sqft
Price per Sqft $185
Subdivision Ancient Oak
MLS Listing ID PALH115034
Sold Date 11/12/20
Style Cape Cod
Bedrooms 4
Full Baths 2
HOA Y/N N
Abv Grd Liv Area 1,404
Originating Board BRIGHT
Year Built 1969
Annual Tax Amount $3,648
Tax Year 2020
Lot Size 9,750 Sqft
Acres 0.22
Lot Dimensions 75.00 X 130.00
Property Description
Enter the main floor of this charming cape cod to a spacious living room with bay window & hardwood floors, open to the dining room/kitchen. Sliding glass doors lead to the deck and back yard. Continue into the kitchen, with custom pine cabinets and access to the garage. 2 bedrooms and a full bath completes the main floor. Head upstairs to the master bedroom, a full bath and a 4th bedroom. The downstairs finished area is suitable for a family/recreation. study or office. Laundry, utilities, and storage are on the unfinished side. Convenient to shopping, restaurants, open spaces, and major routes. Don't miss your opportunity to own this home in the Ancient Oak Community.
Location
State PA
County Lehigh
Area Lower Macungie Twp (12311)
Zoning 5
Direction Southwest
Rooms
Other Rooms Living Room, Primary Bedroom, Bedroom 2, Bedroom 4, Kitchen, Family Room, Basement, Bedroom 1, Laundry, Full Bath
Basement Poured Concrete, Daylight, Partial, Full, Heated, Partially Finished
Main Level Bedrooms 2
Interior
Interior Features Combination Kitchen/Dining, Dining Area
Hot Water Natural Gas
Heating Baseboard - Hot Water
Cooling Ceiling Fan(s), Window Unit(s)
Flooring Hardwood, Laminated
Equipment Built-In Microwave, Disposal, Dryer - Front Loading, Exhaust Fan, Refrigerator, Stove, Surface Unit, Washer - Front Loading, Washer/Dryer Stacked, Water Conditioner - Owned, Water Heater
Fireplace N
Window Features Bay/Bow,Double Hung
Appliance Built-In Microwave, Disposal, Dryer - Front Loading, Exhaust Fan, Refrigerator, Stove, Surface Unit, Washer - Front Loading, Washer/Dryer Stacked, Water Conditioner - Owned, Water Heater
Heat Source Natural Gas
Laundry Basement
Exterior
Exterior Feature Deck(s)
Garage Garage - Front Entry, Garage Door Opener, Inside Access
Garage Spaces 5.0
Utilities Available Cable TV, Phone Connected
Waterfront N
Water Access N
View Street
Roof Type Asphalt,Shingle
Street Surface Paved
Accessibility None
Porch Deck(s)
Road Frontage Boro/Township
Parking Type Attached Garage, Driveway
Attached Garage 1
Total Parking Spaces 5
Garage Y
Building
Lot Description Interior, Level
Story 1.5
Sewer Public Sewer
Water Public
Architectural Style Cape Cod
Level or Stories 1.5
Additional Building Above Grade
Structure Type Dry Wall
New Construction N
Schools
Elementary Schools Shoemaker
Middle Schools Eyer
High Schools Emmaus
School District East Penn
Others
Pets Allowed Y
Senior Community No
Tax ID 546476446235-00001
Ownership Fee Simple
SqFt Source Estimated
Security Features Smoke Detector
Acceptable Financing Cash, Conventional, FHA, VA
Horse Property N
Listing Terms Cash, Conventional, FHA, VA
Financing Cash,Conventional,FHA,VA
Special Listing Condition Standard
Pets Description No Pet Restrictions
Read Less Info
Want to know what your home might be worth? Contact us for a FREE valuation!

Our team is ready to help you sell your home for the highest possible price ASAP

Bought with Ken Varilek • EXP Realty, LLC

"My job is to find and attract mastery-based agents to the office, protect the culture, and make sure everyone is happy! "






