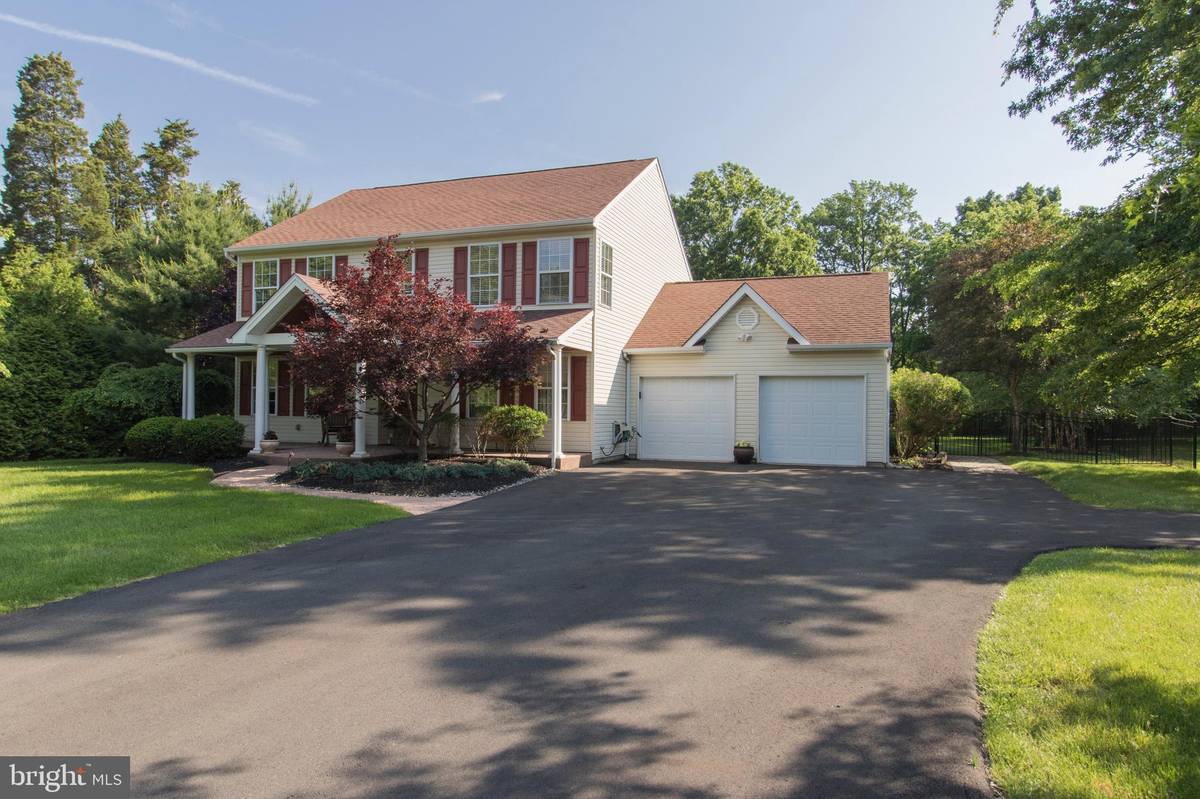$530,000
$510,000
3.9%For more information regarding the value of a property, please contact us for a free consultation.
4 Beds
3 Baths
2,316 SqFt
SOLD DATE : 07/24/2020
Key Details
Sold Price $530,000
Property Type Single Family Home
Sub Type Detached
Listing Status Sold
Purchase Type For Sale
Square Footage 2,316 sqft
Price per Sqft $228
Subdivision None Available
MLS Listing ID PAMC651962
Sold Date 07/24/20
Style Colonial
Bedrooms 4
Full Baths 2
Half Baths 1
HOA Y/N N
Abv Grd Liv Area 2,316
Originating Board BRIGHT
Year Built 2000
Annual Tax Amount $7,370
Tax Year 2013
Lot Size 0.705 Acres
Acres 0.7
Property Description
Welcome home to the gorgeous 105 Leapson ln, an entertainers dream! Enter the home to find the large office/bonus room and formal dining room. Proceed to the spacious , open kitchen area with large dining table. This spot is perfect for hosting dinner parties or other large gatherings. Adjacent to this space you will find the large family room that overlooks the outdoor space. Upstairs you will find 4 spacious bedrooms in immaculate condition. The master has a very well maintained en suite bathroom to complement the full bath in the hall. Each room has ample closet space so storage will never be an issue. Finally, make your way to the private backyard paradise! The layout provided by this flag lot provides tons of privacy for you to enjoy your high end, in ground pool! There are rock and water features, hot tub, sun shelf, and a deep end which will provide hours of enjoyment on a summers day. There are also 2 large patio areas for virtually unlimited seating capacity for outdoor entertaining. Schedule your appointment today as this one is sure not to last!
Location
State PA
County Montgomery
Area Montgomery Twp (10646)
Zoning RESIDENTIAL
Rooms
Basement Daylight, Full
Main Level Bedrooms 4
Interior
Interior Features Combination Kitchen/Dining, Dining Area, Family Room Off Kitchen, Floor Plan - Open, Floor Plan - Traditional, Kitchen - Eat-In, Kitchen - Island, Primary Bath(s), Walk-in Closet(s)
Heating Forced Air
Cooling Central A/C
Fireplaces Number 1
Equipment Cooktop, Built-In Microwave, Dishwasher, Disposal, Oven - Double, Oven - Wall
Fireplace Y
Appliance Cooktop, Built-In Microwave, Dishwasher, Disposal, Oven - Double, Oven - Wall
Heat Source Natural Gas
Laundry Upper Floor
Exterior
Garage Garage - Front Entry, Garage Door Opener
Garage Spaces 2.0
Pool Heated, In Ground, Pool/Spa Combo, Saltwater
Waterfront N
Water Access N
Accessibility None
Road Frontage Private
Parking Type Attached Garage
Attached Garage 2
Total Parking Spaces 2
Garage Y
Building
Lot Description Flag
Story 2
Sewer Public Sewer
Water Public
Architectural Style Colonial
Level or Stories 2
Additional Building Above Grade
New Construction N
Schools
Elementary Schools Bridle Path
School District North Penn
Others
Senior Community No
Tax ID 46-00-03205-205
Ownership Fee Simple
SqFt Source Estimated
Acceptable Financing Cash, FHA, Conventional, VA, USDA
Horse Property N
Listing Terms Cash, FHA, Conventional, VA, USDA
Financing Cash,FHA,Conventional,VA,USDA
Special Listing Condition Standard
Read Less Info
Want to know what your home might be worth? Contact us for a FREE valuation!

Our team is ready to help you sell your home for the highest possible price ASAP

Bought with Kevin Gilmore • RE/MAX Centre Realtors

"My job is to find and attract mastery-based agents to the office, protect the culture, and make sure everyone is happy! "






