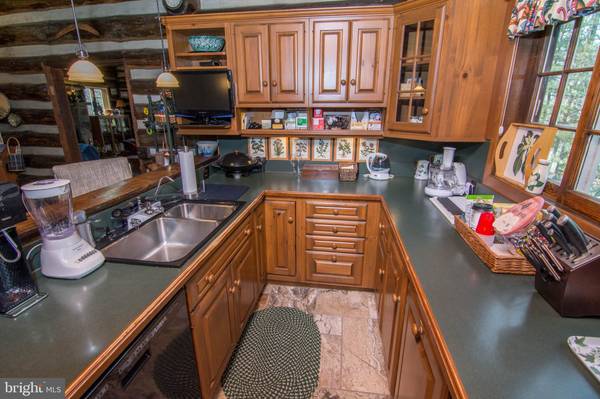$1,220,000
$1,249,000
2.3%For more information regarding the value of a property, please contact us for a free consultation.
4 Beds
3 Baths
1,980 SqFt
SOLD DATE : 08/21/2020
Key Details
Sold Price $1,220,000
Property Type Single Family Home
Sub Type Detached
Listing Status Sold
Purchase Type For Sale
Square Footage 1,980 sqft
Price per Sqft $616
Subdivision Deep Creek Lake
MLS Listing ID MDGA132306
Sold Date 08/21/20
Style Cabin/Lodge
Bedrooms 4
Full Baths 2
Half Baths 1
HOA Y/N N
Abv Grd Liv Area 1,980
Originating Board BRIGHT
Year Built 1937
Annual Tax Amount $8,500
Tax Year 2020
Lot Size 3.770 Acres
Acres 3.77
Property Description
If you are looking for that 6-8 Bedroom "McMansion", this probably isn't your home. If you are looking for a "Classic Deep Creek Lake Cabin", then look no further. You get roughly 3.77 acres of land and 167' of prime lakefront with a home that was built in 1937, only 12 years after the lake was finished. The home has had extensive and exquisite updating recently and is a true gem. The main level features a huge great room with wood walls and ceilings and a massive stone fireplace that has a gas log set for those cozy evenings. The kitchen has been updated and the kitchen and dining room have radiant in floor heat. The kitchen also features a large pantry. On the main level you will also find a bedroom with private bath just across the hallway and could easily be made into a true master bedroom. There is also an office area on the main level at the stairway leading to the fully finished and recently updated lower level. The lower level has 2 bedrooms and one huge, updated bath with a large walk-in tile shower. The bedroom on the lakefront side has wonderful views of the lake and dock. The bedroom on the other side features a sink for convenience. The utility/laundry room features a second kitchen which is convenient to the large family room with beautiful lake and dock views. The second level has a loft area and a 4th bedroom with wood flooring and half bath. The exterior and waterfront of this home are second to none. It is an easy walk down the level lot to the lakefront that features an aluminum dock with synthetic decking. The dock also has a canopy which is a popular option for docks at Deep Creek Lake. The dock is a Type A dock permit so you can keep two power boats, a personal watercraft, and a non-power boat at the dock. There is extensive hardscaping on the exterior with professionally installed paver brick patio and retaining wall. This property is listed for sale at $1,250,000 for the home and 100' of lakefront and additional 67' lakefront lot (also includes huge two car detached garage on the upper side of Laurel Lane TAX ID #1218000733) and also an additional 1.5 acre lot (TAX ID 1218036975). Home is on public sewer and the additional two parcels also have sewer taps reserved and paid for. The additional lakefront lot with 2 car garage and additional 1.5 acre lot on Laurel Lane WILL NOT be sold separately from the home at 91 Laurel Lane.
Location
State MD
County Garrett
Zoning R
Rooms
Other Rooms Dining Room, Bedroom 2, Bedroom 3, Bedroom 4, Kitchen, Family Room, Bedroom 1, Great Room, Laundry, Loft
Basement Other
Main Level Bedrooms 1
Interior
Interior Features 2nd Kitchen, Carpet, Ceiling Fan(s), Dining Area, Entry Level Bedroom, Exposed Beams, Floor Plan - Traditional, Wood Floors
Hot Water Electric
Heating Forced Air, Radiant
Cooling Central A/C, Wall Unit
Fireplaces Number 1
Fireplaces Type Gas/Propane
Equipment Built-In Microwave, Dishwasher, Disposal, Dryer, Exhaust Fan, Extra Refrigerator/Freezer, Microwave, Oven/Range - Electric, Refrigerator, Washer, Water Heater
Fireplace Y
Appliance Built-In Microwave, Dishwasher, Disposal, Dryer, Exhaust Fan, Extra Refrigerator/Freezer, Microwave, Oven/Range - Electric, Refrigerator, Washer, Water Heater
Heat Source Propane - Leased
Laundry Lower Floor
Exterior
Exterior Feature Deck(s)
Garage Garage - Front Entry, Garage Door Opener, Additional Storage Area, Oversized
Garage Spaces 4.0
Waterfront Y
Waterfront Description Private Dock Site
Water Access Y
Water Access Desc Boat - Length Limit,Boat - Powered,Canoe/Kayak,Fishing Allowed,Limited hours of Personal Watercraft Operation (PWC),Personal Watercraft (PWC),Private Access,Sail,Swimming Allowed,Waterski/Wakeboard
View Lake, Mountain
Roof Type Shingle
Accessibility None
Porch Deck(s)
Road Frontage Private
Parking Type Detached Garage, Driveway
Total Parking Spaces 4
Garage Y
Building
Story 2
Sewer Community Septic Tank, Private Septic Tank
Water Well
Architectural Style Cabin/Lodge
Level or Stories 2
Additional Building Above Grade, Below Grade
New Construction N
Schools
Elementary Schools Call School Board
Middle Schools Southern Middle
High Schools Southern Garrett High
School District Garrett County Public Schools
Others
Pets Allowed Y
Senior Community No
Tax ID 1218012103
Ownership Fee Simple
SqFt Source Estimated
Special Listing Condition Standard
Pets Description No Pet Restrictions
Read Less Info
Want to know what your home might be worth? Contact us for a FREE valuation!

Our team is ready to help you sell your home for the highest possible price ASAP

Bought with Jonathan D Bell • Railey Realty, Inc.

"My job is to find and attract mastery-based agents to the office, protect the culture, and make sure everyone is happy! "






