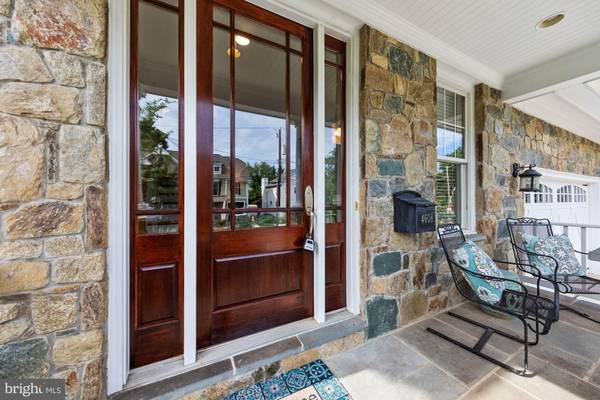$1,503,000
$1,450,000
3.7%For more information regarding the value of a property, please contact us for a free consultation.
6 Beds
6 Baths
4,584 SqFt
SOLD DATE : 07/31/2020
Key Details
Sold Price $1,503,000
Property Type Single Family Home
Sub Type Detached
Listing Status Sold
Purchase Type For Sale
Square Footage 4,584 sqft
Price per Sqft $327
Subdivision Glenbrook Village
MLS Listing ID MDMC716326
Sold Date 07/31/20
Style Craftsman
Bedrooms 6
Full Baths 5
Half Baths 1
HOA Y/N N
Abv Grd Liv Area 3,584
Originating Board BRIGHT
Year Built 2005
Annual Tax Amount $14,971
Tax Year 2019
Lot Size 5,280 Sqft
Acres 0.12
Property Description
OPEN HOUSE CANCELLED - HOUSE IS UNDER CONTRACT!!GORGEOUS AND LIKE NEW HOME IN EAST BETHESDA - Incredible Arts and Crafts 2005 with over 5,200 square feet of space built in the Arts & Crafts style by award winning Douglas Construction! This move-in ready 6 bedroom, 5.5 bath home with 4 levels features many quality details which have been well maintained by the current owners. There is a lot to like about this home-highlights on the main floor include a living room; eat-in kitchen with an island which is open to the family room with built-ins and gas fireplace, sliders to a flagstone patio, banquet size dining room with moldings & a mudroom closet off the 2-car garage entry. The 2nd level has a spacious master bedroom with two walk-in closets & a master bath with double vanities, walk-in-shower and large soaker tub. Also on this floor are 3 other bedrooms, 2 full baths plus a laundry room. The 3rd level has a loft family room plus a bedroom & full bath. The lower level has the 6th bedroom with a full bath plus a large recreation room with kitchenette & storage. This location boasts a high walk score with a 10 minute walk to the Medical Center Metro, NIH and Walter Reed campus plus quick access to downtown Bethesda. Please copy and paste this link to see 3D Virtual Tour:https://my.matterport.com/show/?m=K5vThGDg3gE .
Location
State MD
County Montgomery
Zoning R60
Direction North
Rooms
Basement Partially Finished, Sump Pump
Interior
Interior Features Breakfast Area, Built-Ins, Chair Railings, Crown Moldings, Family Room Off Kitchen, Floor Plan - Open, Formal/Separate Dining Room, Kitchen - Eat-In, Kitchen - Island, Kitchenette, Wood Floors, Primary Bath(s), Recessed Lighting, Soaking Tub, Sprinkler System, Wainscotting, Walk-in Closet(s)
Hot Water Natural Gas
Heating Forced Air
Cooling Central A/C, Zoned
Flooring Carpet, Ceramic Tile, Hardwood
Fireplaces Number 1
Fireplaces Type Gas/Propane
Equipment Built-In Microwave, Cooktop, Dishwasher, Dryer, Icemaker, Oven - Double, Range Hood, Stainless Steel Appliances, Refrigerator, Washer
Fireplace Y
Window Features Double Hung,Screens
Appliance Built-In Microwave, Cooktop, Dishwasher, Dryer, Icemaker, Oven - Double, Range Hood, Stainless Steel Appliances, Refrigerator, Washer
Heat Source Natural Gas
Laundry Upper Floor
Exterior
Garage Garage Door Opener
Garage Spaces 6.0
Fence Rear
Waterfront N
Water Access N
Roof Type Asphalt
Accessibility None
Parking Type Attached Garage, Driveway
Attached Garage 2
Total Parking Spaces 6
Garage Y
Building
Story 4
Sewer Public Sewer
Water Public
Architectural Style Craftsman
Level or Stories 4
Additional Building Above Grade, Below Grade
Structure Type 9'+ Ceilings
New Construction N
Schools
Elementary Schools Bethesda
Middle Schools Westland
High Schools Bethesda-Chevy Chase
School District Montgomery County Public Schools
Others
Senior Community No
Tax ID 160700499898
Ownership Fee Simple
SqFt Source Assessor
Security Features Sprinkler System - Indoor
Special Listing Condition Standard
Read Less Info
Want to know what your home might be worth? Contact us for a FREE valuation!

Our team is ready to help you sell your home for the highest possible price ASAP

Bought with Audrey G June-Forshey • RE/MAX Realty Services

"My job is to find and attract mastery-based agents to the office, protect the culture, and make sure everyone is happy! "






