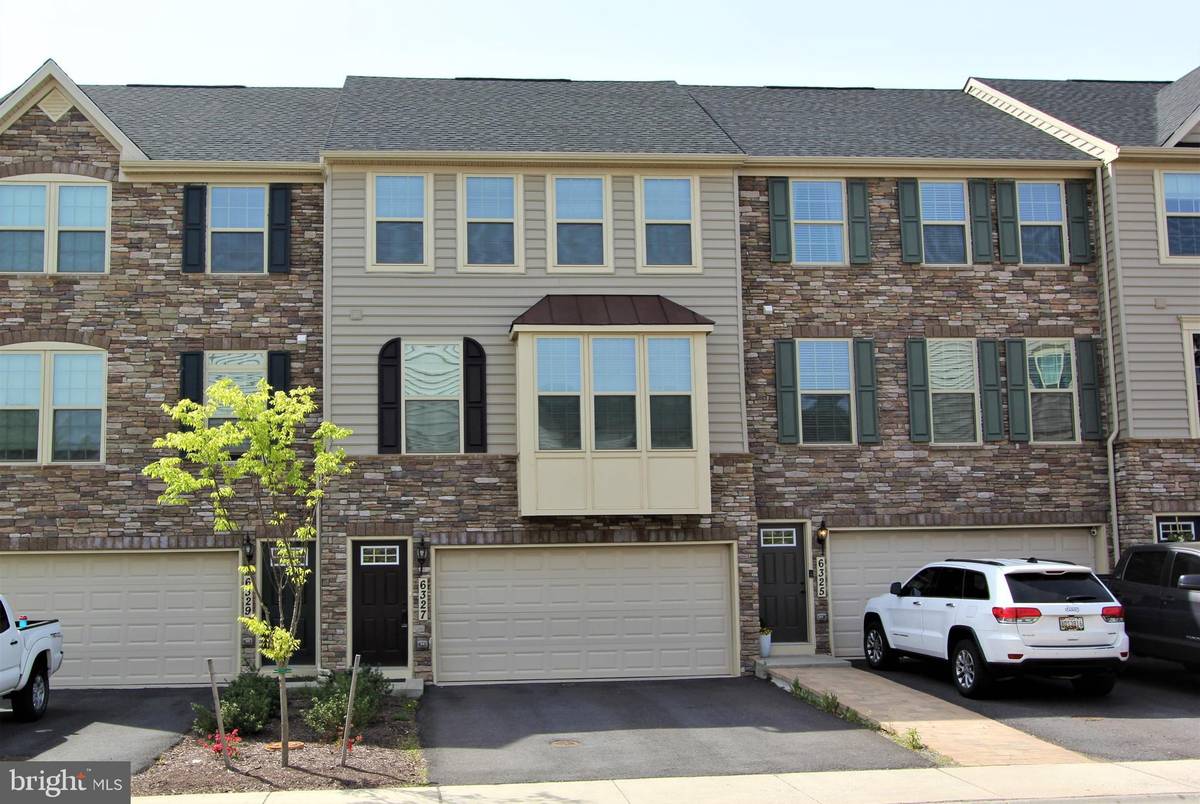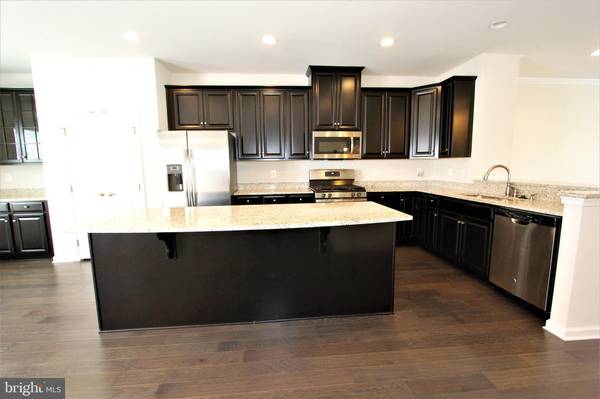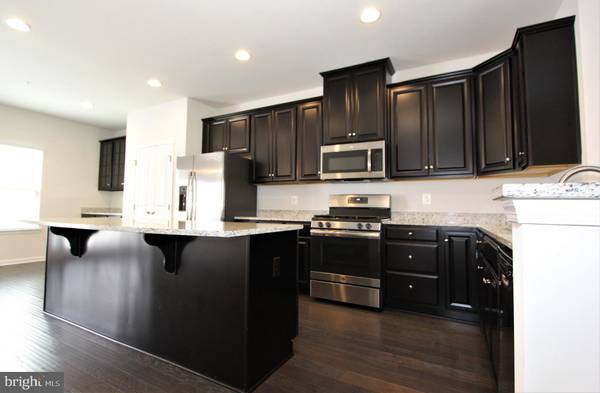$450,000
$410,000
9.8%For more information regarding the value of a property, please contact us for a free consultation.
3 Beds
4 Baths
2,418 SqFt
SOLD DATE : 06/04/2021
Key Details
Sold Price $450,000
Property Type Townhouse
Sub Type Interior Row/Townhouse
Listing Status Sold
Purchase Type For Sale
Square Footage 2,418 sqft
Price per Sqft $186
Subdivision Jefferson Place
MLS Listing ID MDFR281376
Sold Date 06/04/21
Style Traditional
Bedrooms 3
Full Baths 3
Half Baths 1
HOA Fees $89/mo
HOA Y/N Y
Abv Grd Liv Area 2,418
Originating Board BRIGHT
Year Built 2018
Annual Tax Amount $4,151
Tax Year 2021
Lot Size 2,060 Sqft
Acres 0.05
Property Description
Welcome to this nearly-new three-level luxury townhome in fabulous Jefferson Place, just outside Frederick City and immediately accessible to all major commuting routes. This amazing property features an incredible gourmet kitchen with center island with granite counter and two breakfast bars, upgraded cabinets, stainless steel appliances, gas stove, kitchen pantry, and butler's pantry, open to the amazing living room with box bay window and to the dining room. Beautiful luxury plank vinyl floors are throughout the main level, which also features numerous recessed lights. Upstairs are three bedrooms, including the spacious primary bedroom with custom tray ceiling, recessed lighting and large walk-in closet, plus adjoining primary bath with soaking tun, ceramic tile floors, granite counters and step-in shower with upgraded tile. The second and third bedrooms have additional recessed lighting and the hall bath has a tub/shower, tile floors and granite counter. Rounding out the upstairs are a large linen closet and very convenient laundry room. The finished lower level features an amazing family room with recessed lighting, gas fireplace & HDMI wiring + electric outlet for TV above the fireplace. The lower bath was upgraded to a full bath with tub/shower, tile floors and granite counters. Stairs to both upstairs and downstairs were upgraded to luxury plank vinyl. The home has lots of natural lighting and the windows have custom blinds throughout the home. This home also has a Trex deck and two-car garage with convenient hose bib and additional storage area, which also contains the sump pump. The community has amazing amenities, including a spectacular clubhouse with exercise room and outside patio with outdoor fireplace, an awesome main pool plus toddler pool, basketball court, vollyball, tot lots and much more! It's just minutes to Frederick downtown and a great commuting location.
Location
State MD
County Frederick
Zoning RESIDENTIAL
Rooms
Other Rooms Living Room, Dining Room, Primary Bedroom, Bedroom 2, Bedroom 3, Kitchen, Family Room, Laundry, Utility Room, Bathroom 2, Bathroom 3, Primary Bathroom, Half Bath
Interior
Interior Features Butlers Pantry, Carpet, Dining Area, Floor Plan - Open, Formal/Separate Dining Room, Kitchen - Gourmet, Kitchen - Island, Kitchen - Table Space, Primary Bath(s), Recessed Lighting, Soaking Tub, Tub Shower, Upgraded Countertops, Walk-in Closet(s), Window Treatments
Hot Water Instant Hot Water
Heating Forced Air
Cooling Central A/C
Flooring Vinyl, Ceramic Tile, Carpet
Fireplaces Number 1
Fireplaces Type Gas/Propane
Equipment Built-In Microwave, Dishwasher, Disposal, Icemaker, Instant Hot Water, Microwave, Refrigerator, Stove, Water Heater - Tankless
Fireplace Y
Window Features Bay/Bow,Screens
Appliance Built-In Microwave, Dishwasher, Disposal, Icemaker, Instant Hot Water, Microwave, Refrigerator, Stove, Water Heater - Tankless
Heat Source Natural Gas
Laundry Upper Floor
Exterior
Garage Garage - Front Entry, Additional Storage Area, Garage Door Opener
Garage Spaces 2.0
Amenities Available Basketball Courts, Club House, Common Grounds, Exercise Room, Picnic Area, Pool - Outdoor, Tennis Courts, Tot Lots/Playground, Volleyball Courts
Waterfront N
Water Access N
Roof Type Asphalt,Metal
Accessibility Other
Parking Type Attached Garage
Attached Garage 2
Total Parking Spaces 2
Garage Y
Building
Story 3
Sewer Public Sewer
Water Public
Architectural Style Traditional
Level or Stories 3
Additional Building Above Grade, Below Grade
Structure Type 9'+ Ceilings
New Construction N
Schools
Elementary Schools Orchard Grove
Middle Schools Crestwood
High Schools Frederick
School District Frederick County Public Schools
Others
HOA Fee Include Common Area Maintenance,Management,Pool(s),Trash
Senior Community No
Tax ID 1123594179
Ownership Fee Simple
SqFt Source Assessor
Special Listing Condition Standard
Read Less Info
Want to know what your home might be worth? Contact us for a FREE valuation!

Our team is ready to help you sell your home for the highest possible price ASAP

Bought with marco wong • REMAX Platinum Realty

"My job is to find and attract mastery-based agents to the office, protect the culture, and make sure everyone is happy! "






