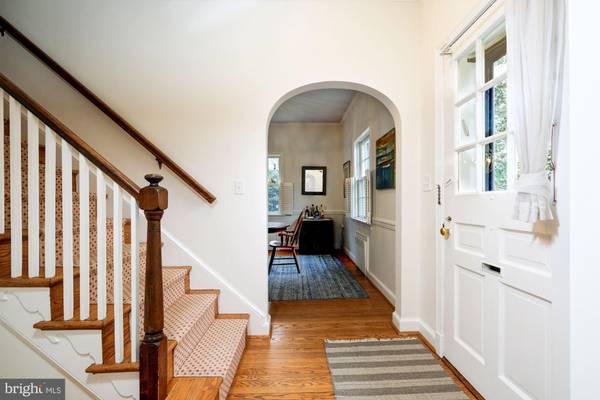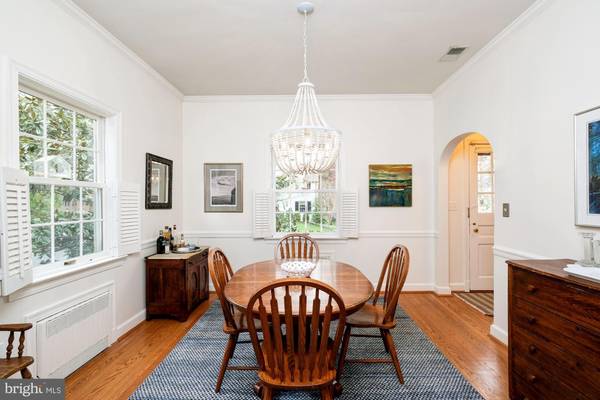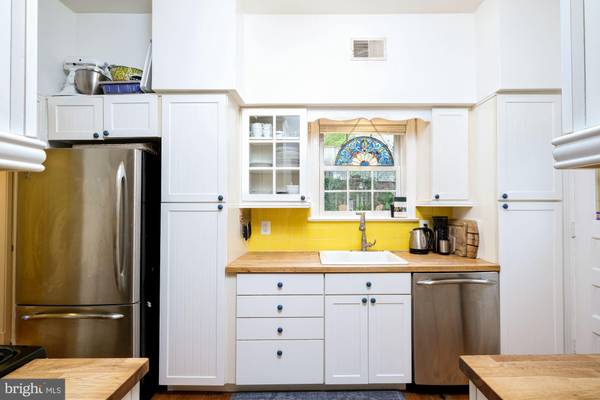$1,237,000
$1,049,000
17.9%For more information regarding the value of a property, please contact us for a free consultation.
3 Beds
3 Baths
2,015 SqFt
SOLD DATE : 05/17/2022
Key Details
Sold Price $1,237,000
Property Type Single Family Home
Sub Type Detached
Listing Status Sold
Purchase Type For Sale
Square Footage 2,015 sqft
Price per Sqft $613
Subdivision Barnaby Woods
MLS Listing ID DCDC2044668
Sold Date 05/17/22
Style Dutch,Colonial
Bedrooms 3
Full Baths 3
HOA Y/N N
Abv Grd Liv Area 2,015
Originating Board BRIGHT
Year Built 1940
Annual Tax Amount $7,154
Tax Year 2021
Lot Size 3,257 Sqft
Acres 0.07
Property Description
From the high ceilings to the multiple exposures, the sense of space and light in this home is sensational. Situated on a tree-lined street in lush Barnaby Woods, the connection to nature can be felt from the birds that greet the feeder in the dining room window to the access to Rock Creek Park moments away. The first level offers a living room with a fireplace, dining room, kitchen with good counter space, and a bonus room which could be a bedroom or office and a full bath. There is also a lovely Florida room on this level for a morning cup of coffee or cocktail in the evening. The second level features three bedrooms and one full bath including a primary bedroom spacious enough to accommodate a king-sized bed. The lower level has been completely renovated to check all of the boxes for todays busy buyer - a mudroom space for shoes and coats, a play room/recreation room, space for a peloton, and a full bath. There is even a laundry room with extra storage space on this level as well. The garage offers additional storage space for bikes, scooters, and camping gear. Enjoy grilling with friends or hosting a birthday party in the lovely, grassy rear yard. This special section of Barnaby Woods is known for its close-knit feel. Impromptu gatherings and a strong sense of community are just some of the reasons residents love this very special pocket of the neighborhood.
Location
State DC
County Washington
Zoning R-1-B
Rooms
Basement Connecting Stairway, Daylight, Partial
Interior
Interior Features Crown Moldings, Dining Area, Entry Level Bedroom, Floor Plan - Traditional, Kitchen - Galley, Wood Floors
Hot Water Natural Gas
Heating Hot Water
Cooling Central A/C
Flooring Hardwood
Fireplaces Number 1
Equipment Built-In Microwave, Dryer, Disposal, Dishwasher, Oven/Range - Gas, Refrigerator, Washer
Fireplace Y
Appliance Built-In Microwave, Dryer, Disposal, Dishwasher, Oven/Range - Gas, Refrigerator, Washer
Heat Source Natural Gas
Laundry Basement
Exterior
Garage Basement Garage, Garage - Front Entry
Garage Spaces 1.0
Waterfront N
Water Access N
View Trees/Woods
Accessibility None
Parking Type Attached Garage, Off Street, Driveway
Attached Garage 1
Total Parking Spaces 1
Garage Y
Building
Story 3
Foundation Block
Sewer Public Sewer
Water Public
Architectural Style Dutch, Colonial
Level or Stories 3
Additional Building Above Grade, Below Grade
Structure Type High
New Construction N
Schools
Elementary Schools Lafayette
Middle Schools Deal
High Schools Jackson-Reed
School District District Of Columbia Public Schools
Others
Senior Community No
Tax ID 2349//0817
Ownership Fee Simple
SqFt Source Assessor
Acceptable Financing Cash, Conventional, Other
Listing Terms Cash, Conventional, Other
Financing Cash,Conventional,Other
Special Listing Condition Standard
Read Less Info
Want to know what your home might be worth? Contact us for a FREE valuation!

Our team is ready to help you sell your home for the highest possible price ASAP

Bought with Michael Gailey • Compass

"My job is to find and attract mastery-based agents to the office, protect the culture, and make sure everyone is happy! "






