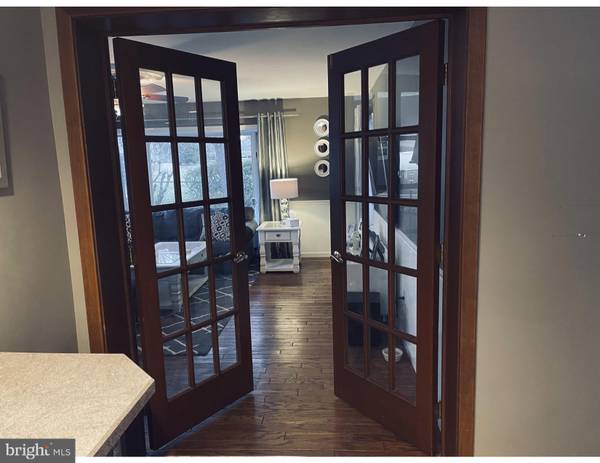$360,000
$360,000
For more information regarding the value of a property, please contact us for a free consultation.
3 Beds
1 Bath
1,974 SqFt
SOLD DATE : 03/31/2021
Key Details
Sold Price $360,000
Property Type Single Family Home
Sub Type Detached
Listing Status Sold
Purchase Type For Sale
Square Footage 1,974 sqft
Price per Sqft $182
Subdivision Feasterville
MLS Listing ID PABU518432
Sold Date 03/31/21
Style Cape Cod
Bedrooms 3
Full Baths 1
HOA Y/N N
Abv Grd Liv Area 1,974
Originating Board BRIGHT
Year Built 1955
Annual Tax Amount $4,841
Tax Year 2021
Lot Size 10,018 Sqft
Acres 0.23
Lot Dimensions 100.00 x 100.00
Property Description
Photos to be uploaded to listing by end of January. Showings will start on Saturday January 30th. and Sunday January 31st Welcome home! Come see this beautiful Cape Cod in super condition, upgraded with a new roof, new gutters, and new hot water heater. Great size kitchen with plenty of cabinet space, breakfast room and recessed lighting. The large living room has a beautiful marble fireplace with ceiling fan and refinished hardwood floors throughout. Two nice-sized bedrooms and a recently renovated full bathroom complete the main level! Upstairs You will find 2 connecting rooms with 2 cedar closets and attic storage, all with brand new carpeting. These would be great for a bedroom and office, play room or home gym! Finally, the finished walkout basement with oversized laundry room completes this house that is so much bigger than you would expect from the outside! The back yard has a large patio with a fishpond and work shed with a loft and refrigerator (included in sale). This location is great with its close proximity to schools, parks, shops, restaurants and close to major highways as well! Owner is licensed Real Estate Agent.
Location
State PA
County Bucks
Area Lower Southampton Twp (10121)
Zoning R2
Rooms
Basement Full
Main Level Bedrooms 2
Interior
Interior Features Breakfast Area, Carpet, Cedar Closet(s), Ceiling Fan(s)
Hot Water 60+ Gallon Tank
Heating Forced Air, Baseboard - Electric
Cooling Central A/C
Flooring Carpet, Laminated, Hardwood
Fireplaces Number 1
Fireplaces Type Mantel(s), Marble
Equipment Built-In Microwave
Furnishings No
Fireplace Y
Appliance Built-In Microwave
Heat Source Oil
Laundry Basement
Exterior
Garage Garage Door Opener, Garage - Rear Entry, Garage - Side Entry
Garage Spaces 3.0
Utilities Available Cable TV
Waterfront N
Water Access N
Accessibility 2+ Access Exits
Parking Type Driveway, Attached Garage
Attached Garage 1
Total Parking Spaces 3
Garage Y
Building
Story 1.5
Sewer Public Sewer
Water Well
Architectural Style Cape Cod
Level or Stories 1.5
Additional Building Above Grade, Below Grade
New Construction N
Schools
Elementary Schools Tawanka
Middle Schools Poquessing
High Schools Neshaminy
School District Neshaminy
Others
Pets Allowed Y
Senior Community No
Tax ID 21-008-068
Ownership Fee Simple
SqFt Source Estimated
Acceptable Financing Conventional, Cash, FHA, VA
Listing Terms Conventional, Cash, FHA, VA
Financing Conventional,Cash,FHA,VA
Special Listing Condition Standard
Pets Description No Pet Restrictions
Read Less Info
Want to know what your home might be worth? Contact us for a FREE valuation!

Our team is ready to help you sell your home for the highest possible price ASAP

Bought with Patricia M Menow • Coldwell Banker Hearthside

"My job is to find and attract mastery-based agents to the office, protect the culture, and make sure everyone is happy! "






