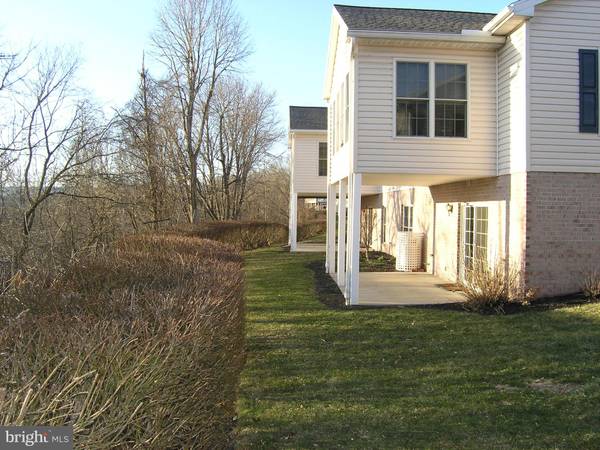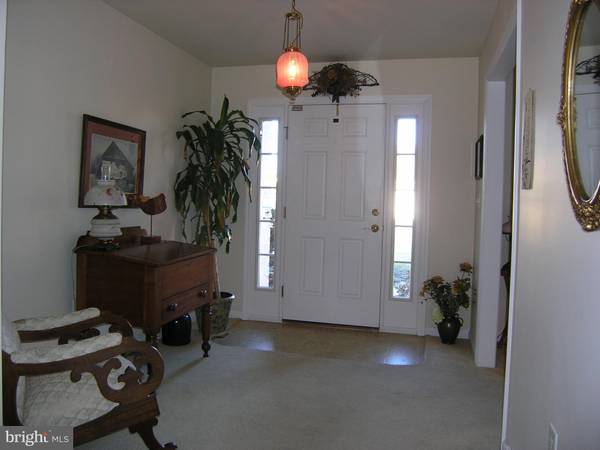$260,000
$269,900
3.7%For more information regarding the value of a property, please contact us for a free consultation.
2 Beds
3 Baths
2,410 SqFt
SOLD DATE : 11/02/2020
Key Details
Sold Price $260,000
Property Type Condo
Sub Type Condo/Co-op
Listing Status Sold
Purchase Type For Sale
Square Footage 2,410 sqft
Price per Sqft $107
Subdivision Bent Creek Crossing
MLS Listing ID PACB121598
Sold Date 11/02/20
Style Cape Cod
Bedrooms 2
Full Baths 2
Half Baths 1
Condo Fees $277/mo
HOA Y/N N
Abv Grd Liv Area 2,410
Originating Board BRIGHT
Year Built 2003
Annual Tax Amount $4,197
Tax Year 2020
Property Description
$10,000 Flooring Allowance now offered. Don't like carpet, love Hardwood or the newest Luxury Vinyl Plank flooring. Use this allowance as you see fit. Time to downsize to first floor living with no outside maintenance but you want the room and space that you deserve at this stage in your life? This super convenient 55+ Condo offers a very open feeling while still offering the rooms for your prized possessions. Large Great Room with cathedral ceiling for that airy feeling. Yes, there's a Dining Room also. Large Kitchen with space for two plus cooks. A 4 Season room to enjoy the wooded privacy to the rear. You won't feel like you've stepped down when you see the size of the Master Bedroom. And, you need space out of sight for other bedroom furniture and an office for friends and family to visit so they have their own space and Bath of their own. But, you weren't able to part with all your treasures that you have accumulated throughout the years and you still have hobbies. There is a huge walkout basement with windows and 9 foot ceilings so you can store and create to your hearts content. Still like the outdoors, enjoy the privacy on your patio afforded by the trees to the rear. You can even hike down to the creek if you are so inclined. On a sunny day, it's great to walk the neighborhood or go to the Club House. No thru traffic in Bent Creek Crossing only those that live there. Know that you can travel Summer or Winter and your home will be taken care of on the outside. Although it's covered anyway by the excellent Condo Assoc, it's a comfort to know that your home has a new 50 year roof that was just installed Summer of 2019. Now, isn't it time to walk away from all those outside chores and enjoy life? You deserve it!
Location
State PA
County Cumberland
Area Silver Spring Twp (14438)
Zoning RESIDENTIAL
Direction East
Rooms
Other Rooms Living Room, Dining Room, Primary Bedroom, Bedroom 2, Kitchen, Laundry, Loft, Solarium, Bathroom 2, Primary Bathroom
Basement Daylight, Full, Full, Poured Concrete, Walkout Level, Windows, Other
Main Level Bedrooms 1
Interior
Interior Features Carpet, Entry Level Bedroom, Floor Plan - Open, Formal/Separate Dining Room, Primary Bath(s), Solar Tube(s), Tub Shower, Walk-in Closet(s), Ceiling Fan(s)
Hot Water Electric
Heating Forced Air, Heat Pump - Electric BackUp
Cooling Central A/C, Heat Pump(s)
Flooring Carpet, Vinyl
Fireplaces Type Gas/Propane, Double Sided
Equipment Built-In Microwave, Cooktop, Dishwasher, Disposal, Refrigerator, Water Heater, Washer, Dryer - Electric
Fireplace Y
Window Features Double Hung,Bay/Bow
Appliance Built-In Microwave, Cooktop, Dishwasher, Disposal, Refrigerator, Water Heater, Washer, Dryer - Electric
Heat Source Electric
Laundry Main Floor
Exterior
Garage Garage - Front Entry, Garage Door Opener, Oversized
Garage Spaces 1.0
Utilities Available Electric Available, Phone, Cable TV
Amenities Available Club House
Waterfront N
Water Access N
Roof Type Architectural Shingle
Accessibility 2+ Access Exits
Parking Type Attached Garage
Attached Garage 1
Total Parking Spaces 1
Garage Y
Building
Lot Description Backs to Trees
Story 2
Foundation Concrete Perimeter
Sewer Public Sewer
Water Public
Architectural Style Cape Cod
Level or Stories 2
Additional Building Above Grade, Below Grade
Structure Type Dry Wall,9'+ Ceilings
New Construction N
Schools
High Schools Cumberland Valley
School District Cumberland Valley
Others
Pets Allowed Y
HOA Fee Include Common Area Maintenance,Lawn Care Rear,Lawn Care Side,Lawn Care Front,Lawn Maintenance,Recreation Facility,Road Maintenance,Snow Removal,Trash
Senior Community Yes
Age Restriction 55
Tax ID 38-06-0011-034-U98
Ownership Condominium
Acceptable Financing Cash, Conventional
Listing Terms Cash, Conventional
Financing Cash,Conventional
Special Listing Condition Standard
Pets Description Cats OK, Dogs OK
Read Less Info
Want to know what your home might be worth? Contact us for a FREE valuation!

Our team is ready to help you sell your home for the highest possible price ASAP

Bought with RICHARD MUSSELMAN • Coldwell Banker Realty

"My job is to find and attract mastery-based agents to the office, protect the culture, and make sure everyone is happy! "






