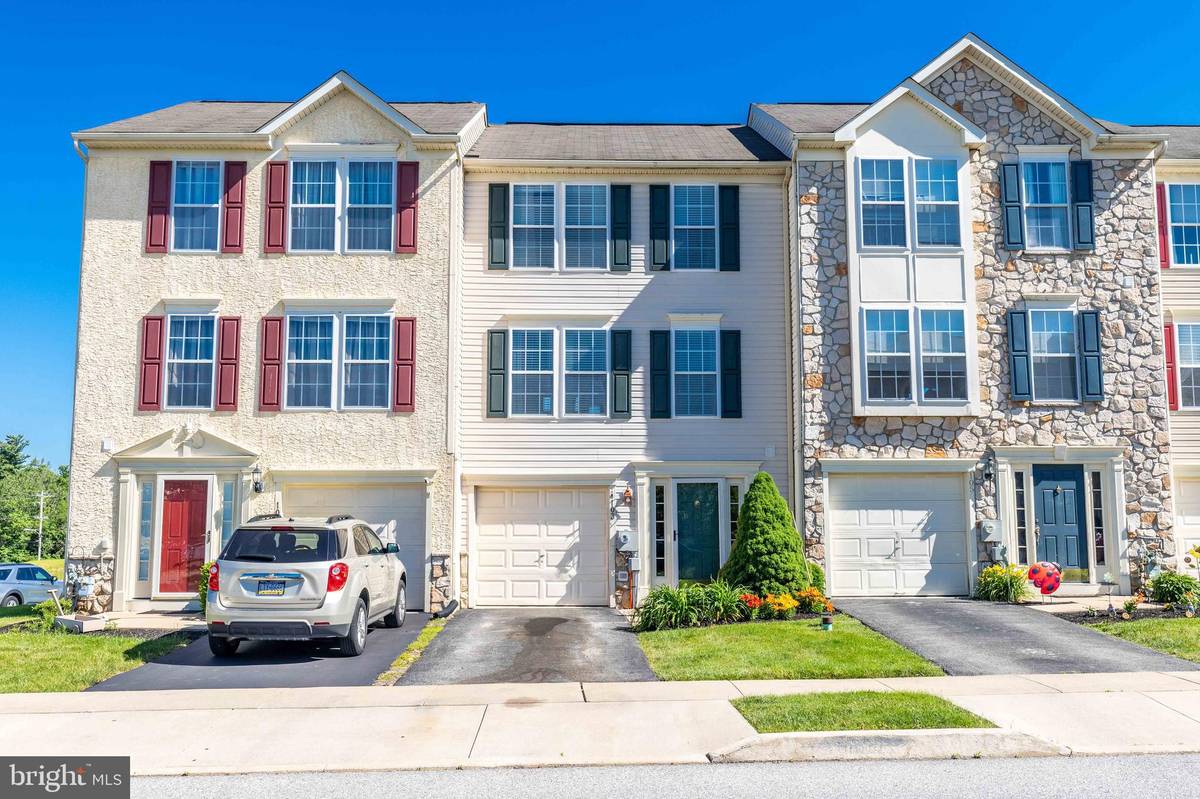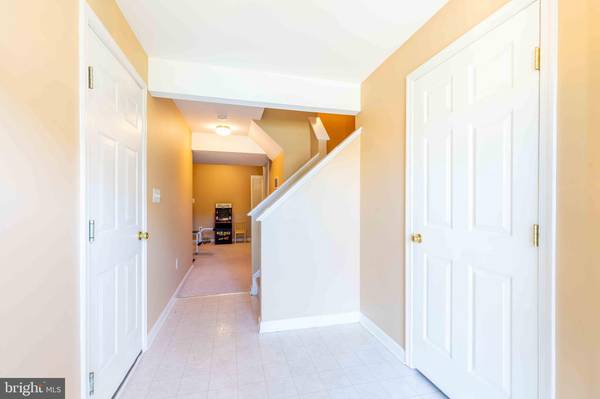$232,000
$229,900
0.9%For more information regarding the value of a property, please contact us for a free consultation.
3 Beds
3 Baths
1,240 SqFt
SOLD DATE : 07/21/2022
Key Details
Sold Price $232,000
Property Type Townhouse
Sub Type Interior Row/Townhouse
Listing Status Sold
Purchase Type For Sale
Square Footage 1,240 sqft
Price per Sqft $187
Subdivision Sadsbury Village
MLS Listing ID PACT2027016
Sold Date 07/21/22
Style Traditional
Bedrooms 3
Full Baths 2
Half Baths 1
HOA Fees $95/mo
HOA Y/N Y
Abv Grd Liv Area 1,240
Originating Board BRIGHT
Year Built 2003
Annual Tax Amount $5,030
Tax Year 2021
Lot Size 871 Sqft
Acres 0.02
Lot Dimensions 0.00 x 0.00
Property Description
Welcome to 103 Fox Trail, a lovely 3 bedroom, 2.5 bath townhome in Sadsbury Village. Enter through the finished lower level and enjoy all that it offers including the comfortable family room, bonus room with tons of storage, powder room, laundry area, and access to the 1-car garage. The main level features the spacious living room with tons of sunlight! There is a formal dining area currently being used as an office space- the possibilities are endless! Continue to the kitchen and take advantage of all of the cabinet space, center island, and a sunny breakfast area with a slider to the large, rear deck! Enjoy the spacious master bedroom with walk-in closet and a full master bath- which is not too common in this community! The two additional bedrooms and full hall bath complete this level. Have piece of mind knowing the hot water heater has just been replaced! Conveniently located close to major roadways, shopping and dining!
Location
State PA
County Chester
Area Sadsbury Twp (10337)
Zoning RES
Rooms
Other Rooms Living Room, Dining Room, Primary Bedroom, Bedroom 2, Bedroom 3, Kitchen, Family Room, Primary Bathroom, Full Bath, Half Bath
Basement Fully Finished, Garage Access, Daylight, Full, Outside Entrance, Walkout Level
Interior
Interior Features Breakfast Area, Combination Dining/Living, Dining Area, Kitchen - Island, Primary Bath(s), Walk-in Closet(s)
Hot Water Natural Gas
Heating Forced Air
Cooling Central A/C
Equipment Built-In Range, Dishwasher
Appliance Built-In Range, Dishwasher
Heat Source Natural Gas
Exterior
Exterior Feature Deck(s)
Garage Built In, Garage - Front Entry
Garage Spaces 3.0
Waterfront N
Water Access N
Accessibility None
Porch Deck(s)
Parking Type Driveway, Attached Garage
Attached Garage 1
Total Parking Spaces 3
Garage Y
Building
Story 3
Foundation Concrete Perimeter
Sewer Public Sewer
Water Public
Architectural Style Traditional
Level or Stories 3
Additional Building Above Grade, Below Grade
New Construction N
Schools
School District Coatesville Area
Others
Senior Community No
Tax ID 37-04 -0040.04D0
Ownership Fee Simple
SqFt Source Assessor
Special Listing Condition Standard
Read Less Info
Want to know what your home might be worth? Contact us for a FREE valuation!

Our team is ready to help you sell your home for the highest possible price ASAP

Bought with Lauren B Dickerman • Keller Williams Real Estate -Exton

"My job is to find and attract mastery-based agents to the office, protect the culture, and make sure everyone is happy! "






