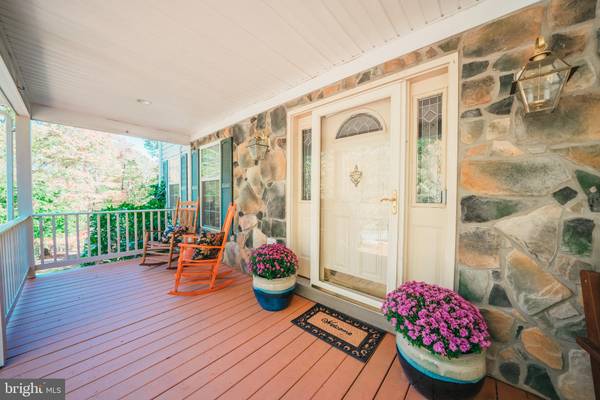$425,000
$419,900
1.2%For more information regarding the value of a property, please contact us for a free consultation.
3 Beds
4 Baths
3,240 SqFt
SOLD DATE : 11/25/2020
Key Details
Sold Price $425,000
Property Type Single Family Home
Sub Type Detached
Listing Status Sold
Purchase Type For Sale
Square Footage 3,240 sqft
Price per Sqft $131
Subdivision None Available
MLS Listing ID VARP107630
Sold Date 11/25/20
Style Colonial
Bedrooms 3
Full Baths 3
Half Baths 1
HOA Y/N N
Abv Grd Liv Area 2,240
Originating Board BRIGHT
Year Built 2004
Annual Tax Amount $3,209
Tax Year 2019
Lot Size 5.000 Acres
Acres 5.0
Property Description
Looking for privacy and a wooded retreat? Then look no further! This home is situated at the end of a quiet lane, surrounded by woods with a clearing as you approach the house. A meandering sidewalk leads you to the front yard with a koi pond and beautiful landscaping accented by large rocks as you make your way to the front porch. Enjoy nature as you relax on the porch or multi-tiered deck in the warm seasons. During the winter months, you'll enjoy the peaceful scenery from inside the gorgeous, light-filled, sun room with ceramic floor and wooden cathedral ceiling! This home offers 3 finished levels with an open concept kitchen/casual eating area/family room that draws you into the sunroom. You'll also have the benefit of a separate dining room and living room. The living room has French doors leading to the family room making it a great flex space for office/den/playroom/music room etc. The kitchen provides an island for meal prep and bar seating, ample cabinet storage, large built in pantry with slide out trays and an abundance of storage space! The laundry/mudroom is conveniently located between the garage and kitchen. The upper level offers a spacious owners retreat with a walk-in closet, a 2nd walk-in closet which could be used for a small work space/craft room. The owners bathroom offers a soaking tub, separate shower, dual sinks, and linen closet. There are two additional linen closets in the hallway. The lower level rounds out the home with a very large finished storage closet, full bathroom, spacious rec room and another finished space perfect for an office/home school room/craft room or any number of uses. Beyond that room is a large unfinished area perfect for additional storage. Step out of the rec room onto a beautiful stone patio with steps leading to the front yard. Don't miss out on this idyllic setting and first time offering of this home!
Location
State VA
County Rappahannock
Zoning UNKNOWN
Rooms
Other Rooms Living Room, Dining Room, Primary Bedroom, Bedroom 2, Bedroom 3, Kitchen, Sun/Florida Room, Great Room, Laundry, Office, Recreation Room, Storage Room, Primary Bathroom, Full Bath, Half Bath
Basement Full
Interior
Interior Features Breakfast Area, Carpet, Ceiling Fan(s), Chair Railings, Crown Moldings, Family Room Off Kitchen, Floor Plan - Open, Formal/Separate Dining Room, Kitchen - Island, Pantry, Primary Bath(s), Recessed Lighting, Soaking Tub, Tub Shower, Upgraded Countertops, Walk-in Closet(s), Window Treatments, Wood Floors, Other
Hot Water Propane
Heating Forced Air
Cooling Ceiling Fan(s), Central A/C
Flooring Carpet, Ceramic Tile, Hardwood, Laminated
Fireplaces Number 1
Fireplaces Type Insert, Mantel(s), Stone
Equipment Built-In Microwave, Dishwasher, Disposal, Dryer, Dryer - Front Loading, Exhaust Fan, Extra Refrigerator/Freezer, Icemaker, Oven - Double, Oven/Range - Gas, Refrigerator, Stainless Steel Appliances, Washer, Water Heater
Fireplace Y
Window Features Palladian
Appliance Built-In Microwave, Dishwasher, Disposal, Dryer, Dryer - Front Loading, Exhaust Fan, Extra Refrigerator/Freezer, Icemaker, Oven - Double, Oven/Range - Gas, Refrigerator, Stainless Steel Appliances, Washer, Water Heater
Heat Source Propane - Leased
Laundry Main Floor
Exterior
Exterior Feature Deck(s), Porch(es), Patio(s)
Garage Garage Door Opener, Garage - Side Entry
Garage Spaces 2.0
Waterfront N
Water Access N
View Trees/Woods
Accessibility None
Porch Deck(s), Porch(es), Patio(s)
Parking Type Attached Garage, Driveway
Attached Garage 2
Total Parking Spaces 2
Garage Y
Building
Story 3
Sewer On Site Septic
Water Well
Architectural Style Colonial
Level or Stories 3
Additional Building Above Grade, Below Grade
New Construction N
Schools
School District Rappahannock County Public Schools
Others
Senior Community No
Tax ID 52- -1- -G
Ownership Fee Simple
SqFt Source Assessor
Horse Property N
Special Listing Condition Probate Listing
Read Less Info
Want to know what your home might be worth? Contact us for a FREE valuation!

Our team is ready to help you sell your home for the highest possible price ASAP

Bought with Rafael A Antuna • Century 21 Redwood Realty

"My job is to find and attract mastery-based agents to the office, protect the culture, and make sure everyone is happy! "






