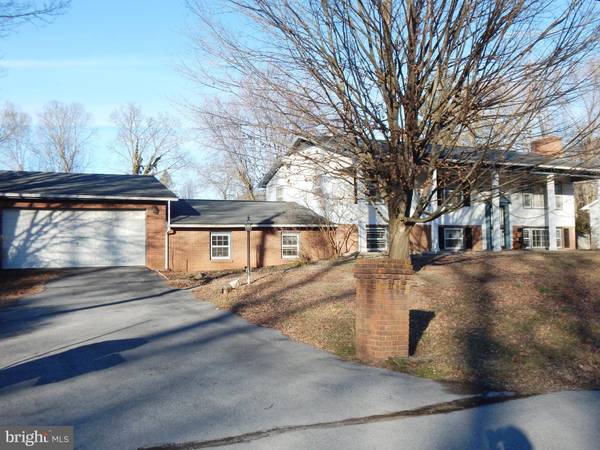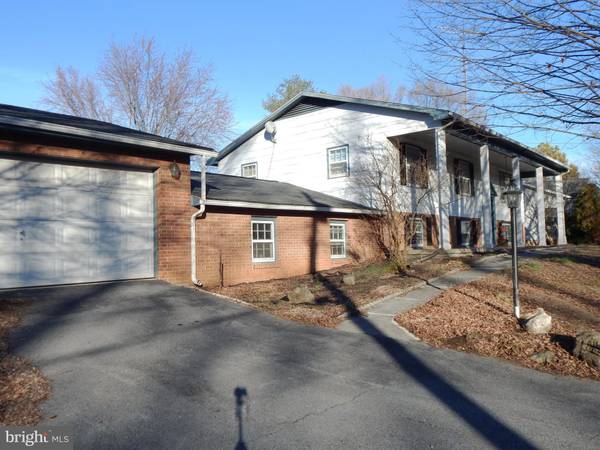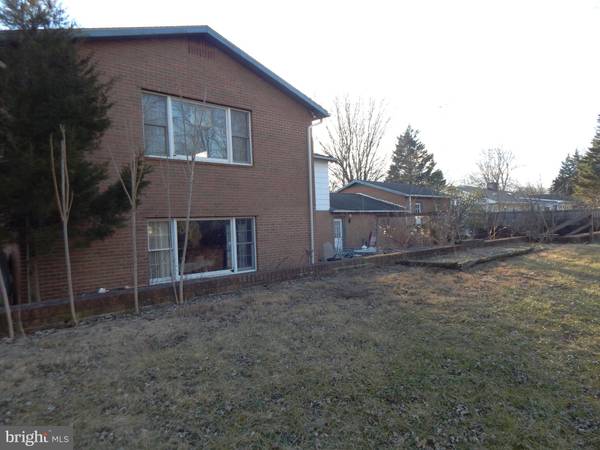$175,000
$150,000
16.7%For more information regarding the value of a property, please contact us for a free consultation.
5 Beds
3 Baths
3,560 SqFt
SOLD DATE : 02/25/2021
Key Details
Sold Price $175,000
Property Type Single Family Home
Sub Type Detached
Listing Status Sold
Purchase Type For Sale
Square Footage 3,560 sqft
Price per Sqft $49
Subdivision Briarwood
MLS Listing ID WVBE183200
Sold Date 02/25/21
Style Split Foyer
Bedrooms 5
Full Baths 3
HOA Y/N N
Abv Grd Liv Area 1,504
Originating Board BRIGHT
Year Built 1973
Annual Tax Amount $2,037
Tax Year 2020
Lot Size 0.420 Acres
Acres 0.42
Property Description
Rooms, rooms, and more rooms. This home seems to go on forever. As-Is home perfect for an investor or someone looking to move in and take on projects. This home is in the established development of Briarwood on approximately half an acre of land and overlooks vacant land. Built in 1973 with a modified split foyer plan you will find 3 bedrooms/2 full bath on the upper level and 2 bedrooms/1 full bath on the lower. Upstairs you will also find a living room, dining room, and an enormous family room with lots of windows and a spiral staircase leading to the downstairs. Downstairs there is another family room with a fireplace, laundry room, more rooms to use as desired and an enormous game room that exits to the patio and an inground heated pool. This home has had extensive water damage (remediation has been done) as seen in the pictures. Cash, Conventional or possible renovation loans are acceptable.
Location
State WV
County Berkeley
Zoning 101
Rooms
Other Rooms Living Room, Dining Room, Primary Bedroom, Bedroom 2, Bedroom 3, Bedroom 4, Bedroom 5, Kitchen, Game Room, Family Room, Exercise Room, Laundry, Office, Storage Room, Primary Bathroom, Full Bath
Basement Full, Connecting Stairway, Daylight, Partial, Daylight, Full, Garage Access, Heated, Improved, Outside Entrance, Interior Access, Partially Finished, Windows, Workshop
Main Level Bedrooms 3
Interior
Interior Features Additional Stairway, Wood Stove, Window Treatments, Spiral Staircase, Tub Shower, Stall Shower, Recessed Lighting, Carpet, Ceiling Fan(s), Family Room Off Kitchen, Floor Plan - Traditional, Formal/Separate Dining Room, Primary Bath(s)
Hot Water Electric
Heating Heat Pump(s)
Cooling Central A/C
Flooring Carpet, Concrete, Vinyl, Tile/Brick
Fireplaces Number 2
Equipment Refrigerator, Oven/Range - Electric, Dishwasher, Range Hood, Icemaker, Water Dispenser, Water Heater
Appliance Refrigerator, Oven/Range - Electric, Dishwasher, Range Hood, Icemaker, Water Dispenser, Water Heater
Heat Source Natural Gas
Laundry Lower Floor, Hookup
Exterior
Exterior Feature Patio(s), Porch(es), Brick
Parking Features Garage - Front Entry
Garage Spaces 4.0
Fence Privacy
Pool Concrete, Vinyl, In Ground
Water Access N
View Trees/Woods
Roof Type Asphalt,Shingle
Street Surface Black Top,Paved
Accessibility Chairlift
Porch Patio(s), Porch(es), Brick
Attached Garage 2
Total Parking Spaces 4
Garage Y
Building
Lot Description Front Yard, Rear Yard
Story 2
Foundation Block
Sewer Public Sewer
Water Public
Architectural Style Split Foyer
Level or Stories 2
Additional Building Above Grade, Below Grade
Structure Type Dry Wall
New Construction N
Schools
School District Berkeley County Schools
Others
Pets Allowed Y
Senior Community No
Tax ID 064D002100010000
Ownership Fee Simple
SqFt Source Assessor
Security Features Security System
Acceptable Financing Conventional, Cash
Horse Property N
Listing Terms Conventional, Cash
Financing Conventional,Cash
Special Listing Condition Standard
Pets Allowed Dogs OK, Cats OK
Read Less Info
Want to know what your home might be worth? Contact us for a FREE valuation!

Our team is ready to help you sell your home for the highest possible price ASAP

Bought with Charity M Greenfield • Weichert Realtors - Blue Ribbon
"My job is to find and attract mastery-based agents to the office, protect the culture, and make sure everyone is happy! "






