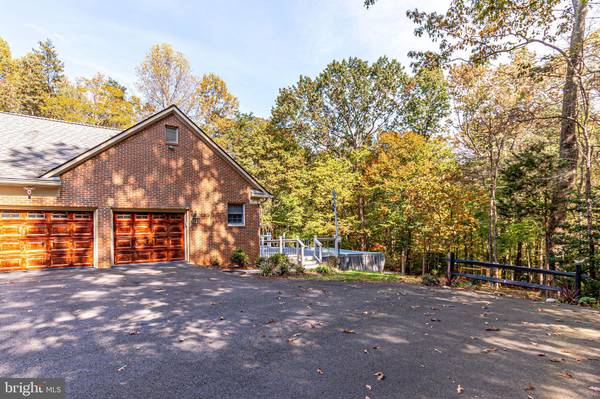$840,000
$800,000
5.0%For more information regarding the value of a property, please contact us for a free consultation.
5 Beds
5 Baths
4,955 SqFt
SOLD DATE : 11/20/2020
Key Details
Sold Price $840,000
Property Type Single Family Home
Sub Type Detached
Listing Status Sold
Purchase Type For Sale
Square Footage 4,955 sqft
Price per Sqft $169
Subdivision Clifton Trails
MLS Listing ID VAFX1162922
Sold Date 11/20/20
Style Colonial
Bedrooms 5
Full Baths 4
Half Baths 1
HOA Fees $7/ann
HOA Y/N Y
Abv Grd Liv Area 3,200
Originating Board BRIGHT
Year Built 1986
Annual Tax Amount $8,927
Tax Year 2020
Lot Size 5.039 Acres
Acres 5.04
Property Description
From the moment you enter the property through the entry gate, you will be pleasantly surprised with the spaciousness of this beautiful home. This 3 finished level home is situated on 5 acres in desirable Clifton Trails. Updates galore! First floor Master Bedroom with Huge Bath and Walk-In closet. One level living at its finest with everything you need on the main level. Gourmet kitchen featuring granite countertops, double ovens and plenty of space to entertain. Laundry Rm on Main Level with a Built-In Desk, oh so convenient! Second Master Suite with Full Bath on Upper Level Plus 2 add'l Bedrooms AND Common Area, perfect for study space or reading nook. The finished lower level features a Rec Room, Media Room, Bedroom/Office and Gym! Don't miss the sauna in the Lower Level Full Bath. Fireplace Inserts will fit on both sides of fireplace, to give you the ambiance of a fireplace in both the Living Room and Family Room, electrical outlets are available. Multi-tiered deck leading to a stone patio off of main level and above ground pool. Minutes to walking trails, Downtown Clifton, and Major Roadways! Must see this amazing home with endless possibilities...
Location
State VA
County Fairfax
Zoning 030
Rooms
Basement Daylight, Full, Outside Entrance, Interior Access, Sump Pump, Walkout Level
Main Level Bedrooms 1
Interior
Interior Features Breakfast Area, Ceiling Fan(s), Dining Area, Entry Level Bedroom, Family Room Off Kitchen, Kitchen - Eat-In, Kitchen - Gourmet, Recessed Lighting, Sauna, Soaking Tub, Upgraded Countertops, Carpet, Built-Ins
Hot Water Electric
Heating Heat Pump(s)
Cooling Ceiling Fan(s), Central A/C
Fireplaces Number 1
Heat Source Electric
Exterior
Garage Garage - Side Entry, Garage Door Opener
Garage Spaces 2.0
Pool Above Ground
Waterfront N
Water Access N
View Panoramic, Trees/Woods
Accessibility None
Parking Type Attached Garage, Driveway
Attached Garage 2
Total Parking Spaces 2
Garage Y
Building
Story 3
Sewer Septic < # of BR
Water Well
Architectural Style Colonial
Level or Stories 3
Additional Building Above Grade, Below Grade
New Construction N
Schools
Elementary Schools Fairview
Middle Schools Robinson Secondary School
High Schools Robinson Secondary School
School District Fairfax County Public Schools
Others
Pets Allowed Y
Senior Community No
Tax ID 0852 07 0011
Ownership Fee Simple
SqFt Source Assessor
Acceptable Financing Cash, Conventional, FHA, VA
Horse Property N
Listing Terms Cash, Conventional, FHA, VA
Financing Cash,Conventional,FHA,VA
Special Listing Condition Standard
Pets Description Cats OK, Dogs OK
Read Less Info
Want to know what your home might be worth? Contact us for a FREE valuation!

Our team is ready to help you sell your home for the highest possible price ASAP

Bought with Yun J Heo • Giant Realty, Inc.

"My job is to find and attract mastery-based agents to the office, protect the culture, and make sure everyone is happy! "






