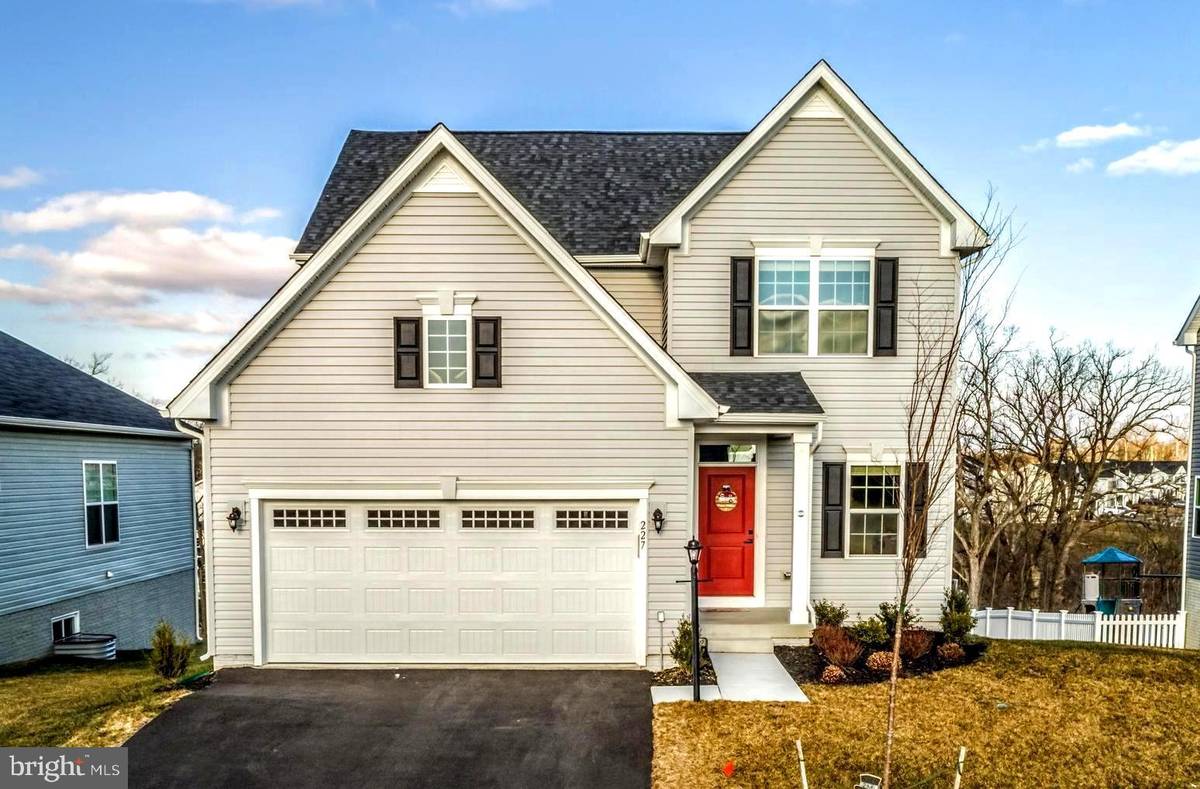$425,000
$437,000
2.7%For more information regarding the value of a property, please contact us for a free consultation.
4 Beds
3 Baths
2,765 SqFt
SOLD DATE : 03/26/2021
Key Details
Sold Price $425,000
Property Type Single Family Home
Sub Type Detached
Listing Status Sold
Purchase Type For Sale
Square Footage 2,765 sqft
Price per Sqft $153
Subdivision Snowden Bridge
MLS Listing ID VAFV161994
Sold Date 03/26/21
Style Colonial
Bedrooms 4
Full Baths 2
Half Baths 1
HOA Fees $137/mo
HOA Y/N Y
Abv Grd Liv Area 2,142
Originating Board BRIGHT
Year Built 2020
Annual Tax Amount $396
Tax Year 2019
Lot Size 7,405 Sqft
Acres 0.17
Property Description
This stylish, almost new home is located in a master planned community called Snowden Bridge, offering resort-style amenities that includes a swimming pool, pirate water park, 15,000 sq.ft. indoor sportsplex, community park, dog park, and playground. In addition, there is a bike track & trails, and picnic pavilion. There is also a neighborhood elementary school and daycare center. After renting in this community, the owners loved the lifestyle so much and decided to build their own. The house was completed on July 30th 2020, once they moved in they added some more features to it. But, recently they found out that they have been promoted and transferred to another location. So it is your opportunity to own this practically new and beautiful home without waiting for many months. All of the builder warranties will be transferred. Come enjoy Snowden Bridge living! Here are some of the features of this beautiful house: The premium lot gives you a very private backyard, a bright and beautiful basement , which is walk out level and it opens up to the backyard with double doors. The backyard is perfect for future outdoor projects like a patio, fire pit or a vegetable garden. And the lovely deck is a great place to enjoy the upcoming warm Spring weather. The main level offers a gorgeous open floor plan, it is bright and lovely with lots of windows, which all come with custom blinds. The gourmet kitchen looks elegant with white cabinets and beautiful quartz countertops, has a gorgeous and large island, gas stove and stainless appliances. The family room has a gas fireplace and it is bright and joyful with 2 large windows. The office by the entrance and powder room are also on the main level. The upper level features a lovely owner's suite, the owner's bath has a large shower and a double sink. All the three additional bedrooms are good sizes with walk-in closets . The space in the lower level is amazing, you can have a rec room and media media room, or use it all as a play area whatever you like. Neutral colors and modern style throughout the house is refreshing. Come see it before it's late.
Location
State VA
County Frederick
Zoning R4
Rooms
Other Rooms Dining Room, Primary Bedroom, Bedroom 2, Bedroom 3, Bedroom 4, Kitchen, Family Room, Laundry, Office, Recreation Room, Bathroom 2, Primary Bathroom, Half Bath
Basement Full
Interior
Interior Features Floor Plan - Open, Kitchen - Gourmet
Hot Water Natural Gas
Heating Forced Air
Cooling Central A/C
Flooring Partially Carpeted, Other
Fireplaces Number 1
Fireplaces Type Mantel(s), Gas/Propane
Equipment Built-In Microwave, Dishwasher, Dryer - Front Loading, Refrigerator, Stainless Steel Appliances, Washer - Front Loading, Water Heater, Water Conditioner - Owned, Oven/Range - Gas, Dryer
Furnishings No
Fireplace Y
Window Features Double Pane,Sliding,Screens
Appliance Built-In Microwave, Dishwasher, Dryer - Front Loading, Refrigerator, Stainless Steel Appliances, Washer - Front Loading, Water Heater, Water Conditioner - Owned, Oven/Range - Gas, Dryer
Heat Source Natural Gas
Laundry Upper Floor
Exterior
Garage Garage Door Opener, Garage - Front Entry
Garage Spaces 4.0
Utilities Available Natural Gas Available, Under Ground
Amenities Available Pool - Outdoor, Recreational Center, Swimming Pool, Tennis - Indoor, Tot Lots/Playground, Other, Jog/Walk Path
Waterfront N
Water Access N
View Trees/Woods, Street, Garden/Lawn, Pasture
Roof Type Shingle
Street Surface Paved
Accessibility None
Parking Type Attached Garage, Driveway
Attached Garage 2
Total Parking Spaces 4
Garage Y
Building
Lot Description Backs to Trees, Private, Rear Yard, Premium, Partly Wooded, Open
Story 3
Sewer Public Sewer
Water Public
Architectural Style Colonial
Level or Stories 3
Additional Building Above Grade, Below Grade
New Construction N
Schools
Middle Schools James Wood
High Schools James Wood
School District Frederick County Public Schools
Others
Pets Allowed Y
HOA Fee Include Common Area Maintenance,Pool(s),Recreation Facility,Road Maintenance,Snow Removal,Trash
Senior Community No
Tax ID 44E 13 1 51
Ownership Fee Simple
SqFt Source Assessor
Acceptable Financing Conventional, FHA, Cash, VA, USDA
Horse Property N
Listing Terms Conventional, FHA, Cash, VA, USDA
Financing Conventional,FHA,Cash,VA,USDA
Special Listing Condition Standard
Pets Description No Pet Restrictions
Read Less Info
Want to know what your home might be worth? Contact us for a FREE valuation!

Our team is ready to help you sell your home for the highest possible price ASAP

Bought with Rebecca Sims • Century 21 Redwood Realty

"My job is to find and attract mastery-based agents to the office, protect the culture, and make sure everyone is happy! "






